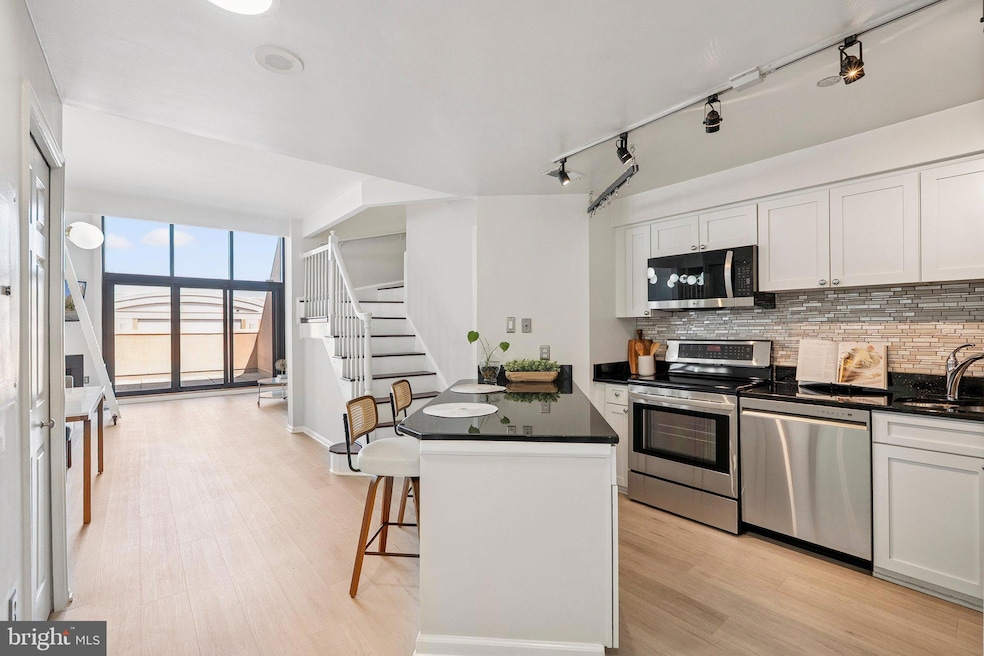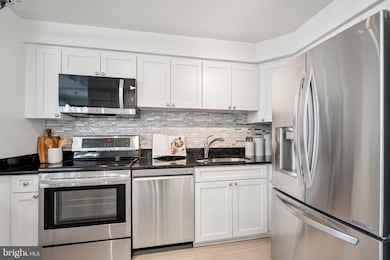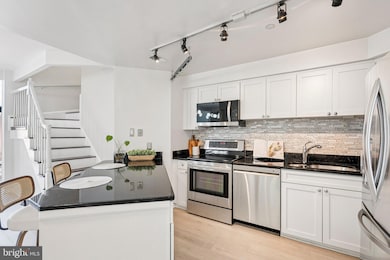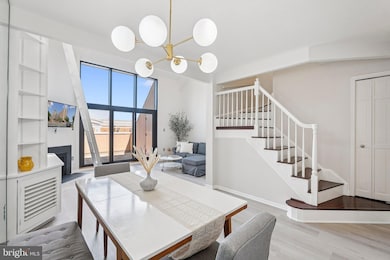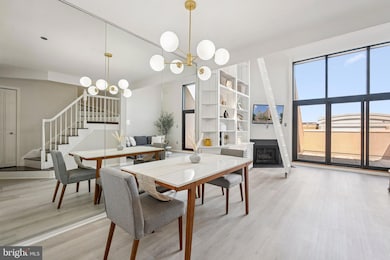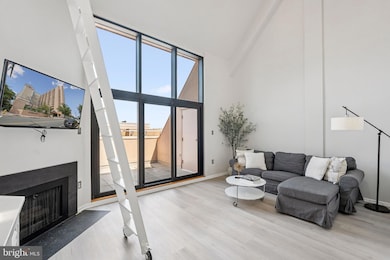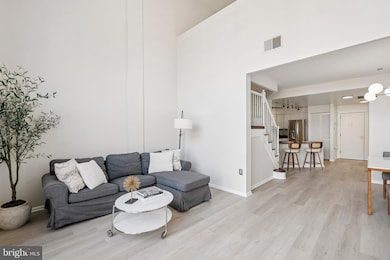Woodbury Heights Condominium 1301 N Courthouse Rd Unit 1812 Arlington, VA 22201
Clarendon/Courthouse NeighborhoodEstimated payment $5,009/month
Highlights
- Concierge
- Fitness Center
- Penthouse
- Dorothy Hamm Middle School Rated A
- 24-Hour Security
- Panoramic View
About This Home
****NEW PRICE AMAZING DEAL!! Property appraised at $670,000! Get $25,000 equity right off the bat. Inspection passed with no issues! Motivated Sellers! Seller Credit $5,000 to work with preferred lender.
Stunning, a rare 1 bed 1.5bath nearly 1,100 sqft Penthouse Loft with Unbeatable Location, Light, and Lifestyle in the Heart of Arlington Steps from DC!
Introducing a beautifully appointed Penthouse Loft that delivers the perfect mix of timeless design, day-to-day comfort, and everyday convenience. Just a 5-minute walk to the Metro and offering immediate access to Routes 50 and 66 for seamless commuting across DC and Northern Virginia.
Tucked in a vibrant, walkable neighborhood, this residence is surrounded by top-tier amenities including Whole Foods, Trader Joe’s, Compass Coffee, Northside Social, gyms, medical offices, and a variety of boutiques and restaurants - truly everything at your doorstep!
Inside, the home greets you with a sun-drenched open layout where the kitchen, dining, and living spaces flow effortlessly. Soaring ceilings and expansive windows fill the space with natural light, with a special treat - breathtaking sunset views to close your day. Step out onto your private balcony, newly upgraded in April 2025 with a brand-new sliding door and window, offering fresh air and a peaceful corner to sip coffee or unwind.
What sets this unit apart? A dedicated garage parking spot (in the same building!), hardwood and laminate floors throughout, and thoughtful details like built-in shelving. Need extra room for your seasonal gear or keepsakes? You’ll love the private standalone storage unit that’s included plus an two bonus storage areas.
Other practical upgrades and updates: FRESHLY PAINTED (2025), a full kitchen RENOVATION (2018), UPDATED bathrooms, NEW dishwasher and microwave (2024), oven and stove (2018), HVAC (2015), NEW windows (2021), and that BRAND-NEW sliding door (2025). The condo is pet-friendly and has been meticulously cared for.
The building offers full-service comfort with 7-day concierge coverage (7am–11pm), a secure package room, and 24/7 trash and recycling, including bulk item pickup. For wellness lovers, you’ll have access to a fitness center, sauna, and pool - no gym membership needed!
This one-of-a-kind penthouse loft checks all the boxes. Style, storage, sunlight, the view, and spot-on location. If you’re craving the convenience of city living with the comfort of a private retreat... this just might be your match.
Don’t miss out this DEAL!
Listing Agent
(410) 707-3891 christine.dmv.realtor@gmail.com Samson Properties License #0225256666 Listed on: 06/20/2025

Property Details
Home Type
- Condominium
Est. Annual Taxes
- $6,417
Year Built
- Built in 1983 | Remodeled in 2018
Lot Details
- East Facing Home
- Property is in excellent condition
HOA Fees
- $1,054 Monthly HOA Fees
Parking
- Assigned parking located at #7
- Basement Garage
- 1 Assigned Parking Space
Property Views
- River
- Panoramic
- Scenic Vista
Home Design
- Penthouse
- Contemporary Architecture
- Entry on the 18th floor
- Brick Exterior Construction
- Concrete Perimeter Foundation
Interior Spaces
- 1,088 Sq Ft Home
- Property has 2 Levels
- Open Floorplan
- Wet Bar
- Built-In Features
- Two Story Ceilings
- Skylights
- 1 Fireplace
- Window Treatments
- Sliding Doors
- Entrance Foyer
- Living Room
- Dining Room
- Den
- Storage Room
- Solid Hardwood Flooring
- Monitored
Kitchen
- Electric Oven or Range
- Self-Cleaning Oven
- Stove
- Range Hood
- Microwave
- Ice Maker
- Dishwasher
- Upgraded Countertops
- Disposal
Bedrooms and Bathrooms
- 1 Bedroom
- En-Suite Primary Bedroom
- En-Suite Bathroom
Laundry
- Front Loading Dryer
- Front Loading Washer
Schools
- Innovation Elementary School
- Dorothy Hamm Middle School
- Yorktown High School
Utilities
- Heat Pump System
- Natural Gas Water Heater
Additional Features
- Outdoor Storage
- Urban Location
Listing and Financial Details
- Assessor Parcel Number 17-016-182
Community Details
Overview
- Association fees include custodial services maintenance, exterior building maintenance, management, insurance, pool(s), recreation facility, reserve funds, sewer, snow removal, trash, water, sauna, gas
- 170 Units
- High-Rise Condominium
- Woodbury Heights Condos
- Woodbury Heights Community
- Woodbury Heights Subdivision
Amenities
- Concierge
- Elevator
Recreation
Pet Policy
- Limit on the number of pets
- Dogs and Cats Allowed
- Breed Restrictions
Security
- 24-Hour Security
- Front Desk in Lobby
Map
About Woodbury Heights Condominium
Home Values in the Area
Average Home Value in this Area
Tax History
| Year | Tax Paid | Tax Assessment Tax Assessment Total Assessment is a certain percentage of the fair market value that is determined by local assessors to be the total taxable value of land and additions on the property. | Land | Improvement |
|---|---|---|---|---|
| 2025 | $6,417 | $621,200 | $94,700 | $526,500 |
| 2024 | $6,417 | $621,200 | $94,700 | $526,500 |
| 2023 | $6,220 | $603,900 | $94,700 | $509,200 |
| 2022 | $5,815 | $564,600 | $94,700 | $469,900 |
| 2021 | $6,075 | $589,800 | $43,500 | $546,300 |
| 2020 | $5,798 | $565,100 | $43,500 | $521,600 |
| 2019 | $5,798 | $565,100 | $43,500 | $521,600 |
| 2018 | $5,155 | $512,400 | $43,500 | $468,900 |
| 2017 | $4,866 | $483,700 | $43,500 | $440,200 |
| 2016 | $4,793 | $483,700 | $43,500 | $440,200 |
| 2015 | $4,818 | $483,700 | $43,500 | $440,200 |
| 2014 | $4,622 | $464,100 | $43,500 | $420,600 |
Property History
| Date | Event | Price | Change | Sq Ft Price |
|---|---|---|---|---|
| 09/19/2025 09/19/25 | For Rent | $3,400 | 0.0% | -- |
| 09/11/2025 09/11/25 | Price Changed | $645,000 | -3.7% | $593 / Sq Ft |
| 07/19/2025 07/19/25 | For Sale | $670,000 | 0.0% | $616 / Sq Ft |
| 07/18/2025 07/18/25 | Sold | $670,000 | 0.0% | $616 / Sq Ft |
| 06/20/2025 06/20/25 | For Sale | $670,000 | +17.5% | $616 / Sq Ft |
| 06/18/2018 06/18/18 | Sold | $570,000 | -0.8% | $524 / Sq Ft |
| 05/21/2018 05/21/18 | Pending | -- | -- | -- |
| 05/17/2018 05/17/18 | For Sale | $574,800 | -- | $528 / Sq Ft |
Purchase History
| Date | Type | Sale Price | Title Company |
|---|---|---|---|
| Deed | $570,000 | First American Title Insuran | |
| Warranty Deed | $430,000 | -- |
Mortgage History
| Date | Status | Loan Amount | Loan Type |
|---|---|---|---|
| Open | $427,500 | New Conventional | |
| Previous Owner | $322,500 | New Conventional |
Source: Bright MLS
MLS Number: VAAR2056584
APN: 17-016-182
- 1301 N Courthouse Rd Unit 611
- 1301 N Courthouse Rd Unit 705
- 1301 N Courthouse Rd Unit 1810
- 1301 N Courthouse Rd Unit 1709
- 2000 Clarendon Blvd Unit 307
- 2000 Clarendon Blvd Unit 901
- 2001 15th St N Unit 306
- 2001 15th St N Unit 1210
- 2001 15th St N Unit 506
- 2001 15th St N Unit 1008
- 2001 15th St N Unit 111
- 1276 N Wayne St Unit 1225
- 1276 N Wayne St Unit 1024
- 1276 N Wayne St Unit 300
- 2220 Fairfax Dr Unit 101
- 2220 Fairfax Dr Unit 309
- 1811 14th St N Unit 104
- 1321 N Adams Ct Unit 105
- 2330 14th St N Unit 408
- 1418 N Rhodes St Unit B105
- 1301 N Courthouse Rd Unit 910
- 1301 N Courthouse Rd Unit 1003
- 1301 N Courthouse Rd Unit 1112
- 1301 N Troy St
- 1401 N Taft St
- 1401 N Taft St Unit FL5-ID1051
- 1401 N Taft St Unit FL10-ID783
- 2009 14th St N
- 1320 N Veitch St
- 1320 N Veitch St Unit FL4-ID6786A
- 1320 N Veitch St Unit FL20-ID5779A
- 1320 N Veitch St Unit FL19-ID6504A
- 1320 N Veitch St Unit FL20-ID6125A
- 1320 N Veitch St Unit FL5-ID6207A
- 1410 N Scott St Unit FL8-ID787
- 1410 N Scott St Unit FL11-ID786
- 1200 N Veitch St Unit FL6-ID1184
- 1200 N Veitch St Unit FL4-ID1183
- 1200 N Veitch St
- 2200 12th Ct N Unit FL9-ID487
