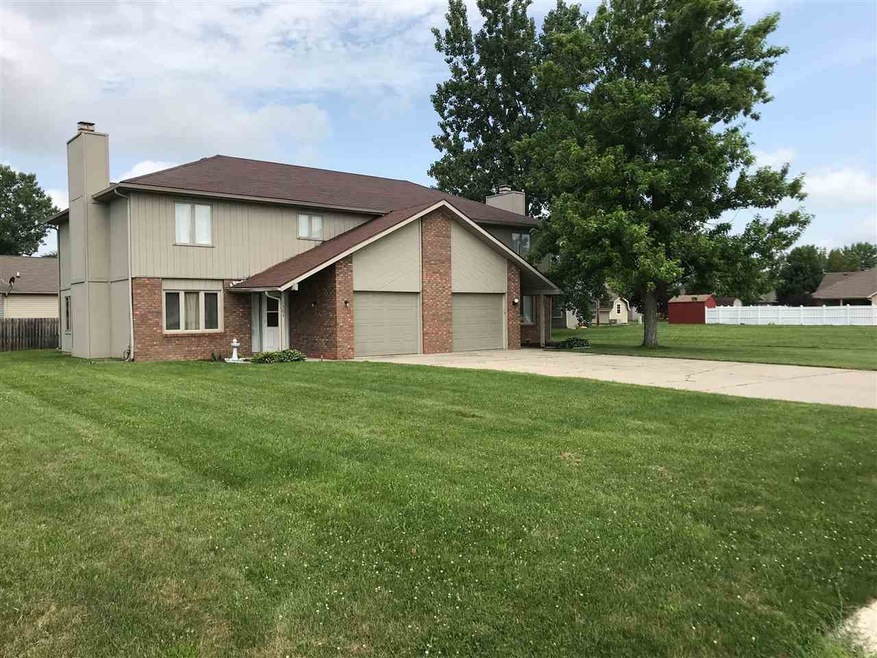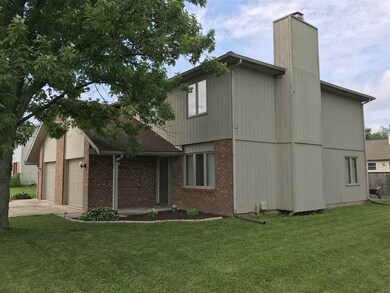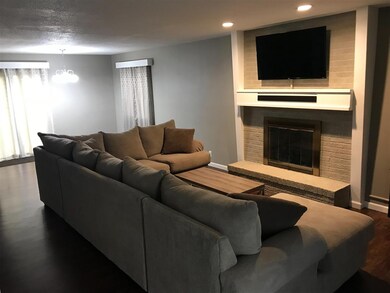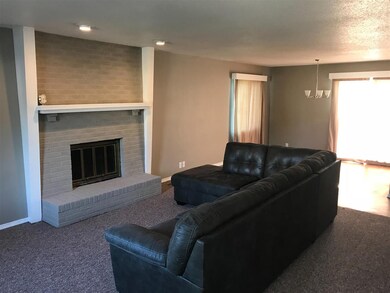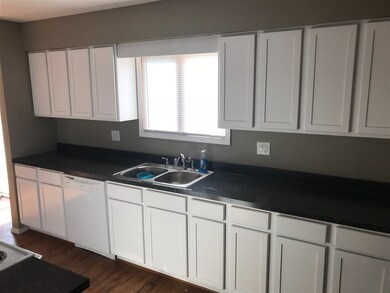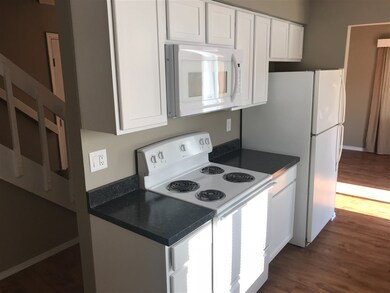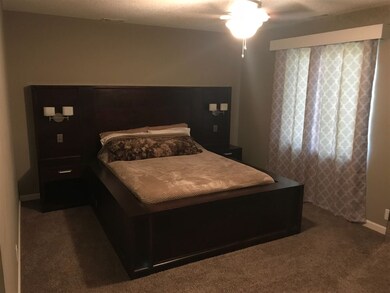
1301 N Snowmass Ln Muncie, IN 47304
Yorktowne-Breckinridge NeighborhoodHighlights
- Traditional Architecture
- Covered patio or porch
- Laundry in Utility Room
- Pleasant View Elementary School Rated A-
- 1 Car Attached Garage
- Luxury Vinyl Tile Flooring
About This Home
As of February 2024Each turn key unit has three bedrooms, 1.5 baths, nice sized living room, patio doors off dining room, updated bathrooms with new vanities, countertops and a new one piece tub/shower, plenty of storage, gas fireplace, over 1700 square feet per unit with a one car garage. Fresh paint, new carpet, flooring, new kitchen cabinets and countertops. Total new HVAC in the 1303 until and 1301 recently serviced. Each leased at $1000 per month, currently month to month. Both sides are move in ready. Rent one and live in the other unit which can be purchased fully furnished with new large living room sectional, flat screen tv's, custom bed with built-ins, stackable washer and dryer and more.
Last Agent to Sell the Property
Gregory Kindred
Coldwell Banker Real Estate Group Listed on: 07/16/2018
Property Details
Home Type
- Multi-Family
Est. Annual Taxes
- $2,701
Year Built
- Built in 1981
Lot Details
- 10,454 Sq Ft Lot
- Lot Dimensions are 90x115
- Level Lot
Home Design
- Duplex
- Traditional Architecture
- Brick Exterior Construction
- Slab Foundation
- Shingle Roof
- Wood Siding
Interior Spaces
- 3,700 Sq Ft Home
- 2-Story Property
- Ceiling Fan
- Laminate Countertops
- Laundry in Utility Room
Flooring
- Carpet
- Laminate
- Luxury Vinyl Tile
Bedrooms and Bathrooms
- 6 Bedrooms
Parking
- 1 Car Attached Garage
- Off-Street Parking
Schools
- Pleasant View Yorktown Elementary School
- Yorktown Middle School
- Yorktown High School
Utilities
- Forced Air Heating and Cooling System
- Heat Pump System
- Well
- Electric Water Heater
- Cable TV Available
Additional Features
- Covered patio or porch
- Suburban Location
Listing and Financial Details
- Tenant pays for electric, sewer
- Assessor Parcel Number 18-10-12-256-007.000-036
Community Details
Overview
- 2 Units
- Breckenridge Subdivision
Amenities
- Community Storage Space
Pet Policy
- Pet Restriction
Building Details
- Electric Expense $4,000
- Insurance Expense $2,200
- Water Sewer Expense $1,600
Ownership History
Purchase Details
Home Financials for this Owner
Home Financials are based on the most recent Mortgage that was taken out on this home.Purchase Details
Home Financials for this Owner
Home Financials are based on the most recent Mortgage that was taken out on this home.Purchase Details
Home Financials for this Owner
Home Financials are based on the most recent Mortgage that was taken out on this home.Purchase Details
Home Financials for this Owner
Home Financials are based on the most recent Mortgage that was taken out on this home.Purchase Details
Purchase Details
Similar Homes in Muncie, IN
Home Values in the Area
Average Home Value in this Area
Purchase History
| Date | Type | Sale Price | Title Company |
|---|---|---|---|
| Warranty Deed | $235,000 | None Listed On Document | |
| Warranty Deed | -- | None Available | |
| Warranty Deed | -- | None Available | |
| Deed | -- | -- | |
| Public Action Common In Florida Clerks Tax Deed Or Tax Deeds Or Property Sold For Taxes | $12,000 | None Available | |
| Warranty Deed | -- | Title Express |
Mortgage History
| Date | Status | Loan Amount | Loan Type |
|---|---|---|---|
| Open | $176,250 | New Conventional | |
| Previous Owner | $285,000 | New Conventional | |
| Previous Owner | $250,000 | New Conventional | |
| Previous Owner | $86,896 | FHA | |
| Previous Owner | $106,160 | FHA |
Property History
| Date | Event | Price | Change | Sq Ft Price |
|---|---|---|---|---|
| 02/02/2024 02/02/24 | Sold | $235,000 | -2.0% | $73 / Sq Ft |
| 01/19/2024 01/19/24 | Pending | -- | -- | -- |
| 12/14/2023 12/14/23 | For Sale | $239,900 | +50.9% | $74 / Sq Ft |
| 10/16/2018 10/16/18 | Sold | $159,000 | -9.1% | $43 / Sq Ft |
| 09/06/2018 09/06/18 | Pending | -- | -- | -- |
| 08/28/2018 08/28/18 | Price Changed | $174,900 | -2.8% | $47 / Sq Ft |
| 08/02/2018 08/02/18 | Price Changed | $179,900 | -2.5% | $49 / Sq Ft |
| 07/16/2018 07/16/18 | For Sale | $184,500 | -- | $50 / Sq Ft |
Tax History Compared to Growth
Tax History
| Year | Tax Paid | Tax Assessment Tax Assessment Total Assessment is a certain percentage of the fair market value that is determined by local assessors to be the total taxable value of land and additions on the property. | Land | Improvement |
|---|---|---|---|---|
| 2024 | $4,764 | $232,300 | $20,900 | $211,400 |
| 2023 | $4,764 | $232,300 | $20,900 | $211,400 |
| 2022 | $4,100 | $199,100 | $20,900 | $178,200 |
| 2021 | $3,638 | $176,000 | $22,200 | $153,800 |
| 2020 | $4,010 | $194,600 | $20,200 | $174,400 |
| 2019 | $3,906 | $189,400 | $18,400 | $171,000 |
| 2018 | $2,727 | $173,800 | $18,400 | $155,400 |
| 2017 | $2,729 | $174,000 | $18,400 | $155,600 |
| 2016 | $1,830 | $185,300 | $16,600 | $168,700 |
| 2014 | $3,625 | $178,600 | $16,600 | $162,000 |
| 2013 | -- | $176,900 | $16,600 | $160,300 |
Agents Affiliated with this Home
-

Seller's Agent in 2024
Michael Lambert
Leading Home Realty
(765) 717-4723
1 in this area
157 Total Sales
-
D
Buyer's Agent in 2024
Diana Martin
NonMember MEIAR
(765) 747-7197
12 in this area
3,849 Total Sales
-
G
Seller's Agent in 2018
Gregory Kindred
Coldwell Banker Real Estate Group
Map
Source: Indiana Regional MLS
MLS Number: 201831134
APN: 18-10-12-256-007.000-036
- 5300 W Autumn Springs Ct
- 5400 W Deer Run Ct
- 4601 W Legacy Dr
- 2109 N Halifax Dr
- 1408 N Regency Pkwy
- 1213 N Regency Pkwy
- 6091 W Hellis Dr
- Lot 76 Timber Mill Way
- 4204 W Blue Heron Ct
- 2405 N Roxbury Ln
- 4305 W Coyote Run Ct
- 6089 W Hellis Dr
- 4313 W Hummingbird Way
- 207 N Birchwood Dr
- 2305 N Kensington Way
- 501 N Ludlow Rd
- 4208 W University Ave
- 901 N Clarkdale Dr
- 6000 W Hellis Dr
- 309 N Taft Rd
