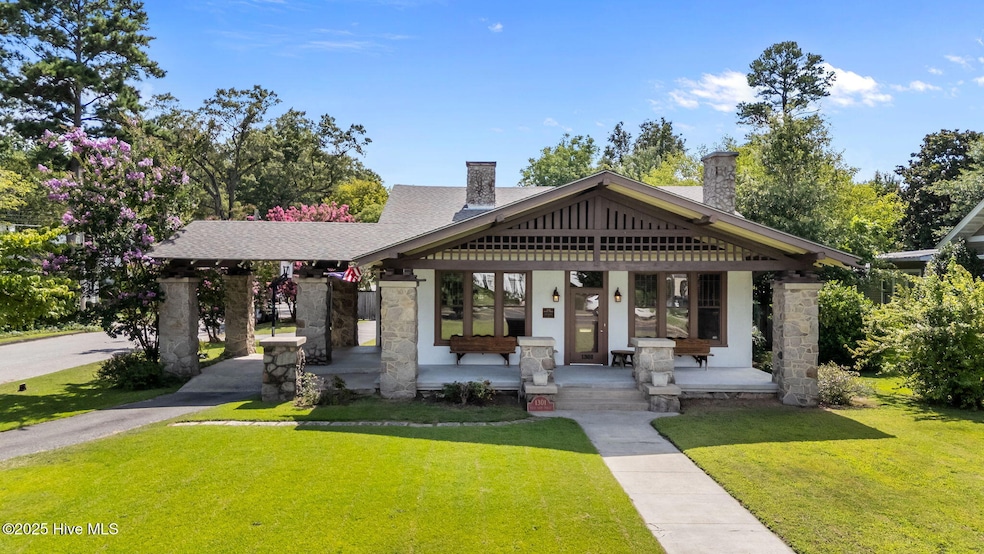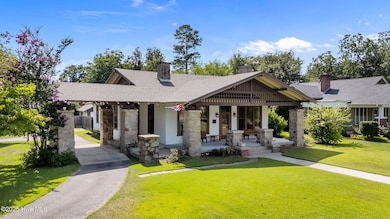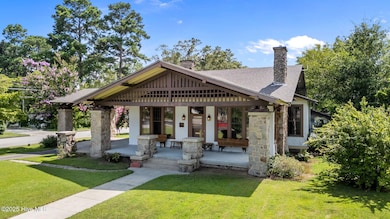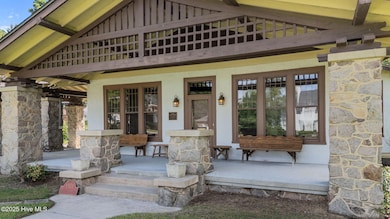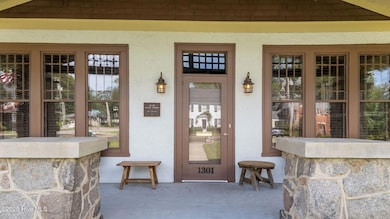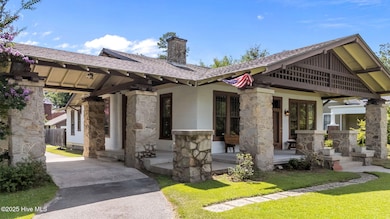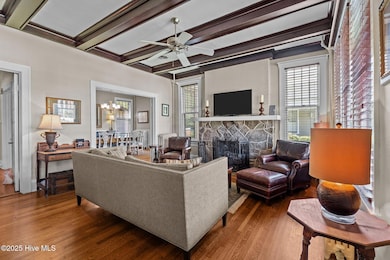
1301 Nash St NW Wilson, NC 27893
Highlights
- Pool House
- Main Floor Primary Bedroom
- Corner Lot
- Wood Flooring
- 1 Fireplace
- Solid Surface Countertops
About This Home
As of August 2025Located in the West Nash Historic District, The Smith-Bishop House is on the National Register of Historic Places. With Oliver Nestus Freeman stonework it has been described as the ''most robust of three significant Western Stick style bungalows in Wilson. It was built in 1918 for William B Smith, the president of Planters Bank and the developer of West End Park. This one-story house features a broad front gable filled with a decorative lattice; a similar, but smaller gable shelters the porte cochere on the West End Avenue elevation. The noteworthy use of granite for the massive pillars and exterior end, half-shoulder chimney is also characteristic with the form in Wilson. Uncommon here are the stuccoed walls with woodshingled gables and the triple twelve-over-one sash windows which flank the central entrance. Also noteworthy are the notched exposed rafters. The interior focuses on a massive granite fireplace and has French doors and modest woodwork. Like many of the other houses on West Nash Street, the Smith-Bishop House has a yard shaded by large oak trees. A distinctive feature here is the use of short stone pedestals to mark the sidewalk and the front corners of the lot.''(Tom Butchko, Author). House boasts well-appointed Kitchen with center island, granite counters, tiled backsplash, and stainless appliances, including gas stove. Formal Living and Dining Rooms. Master Bedroom with en-suite bath. 2 Guest Rooms down with Full Bath in Hall. 4th Guest Room or Bonus Room Up. In-ground Salt-water Pool and wired Pool House make this a perfect house for entertaining.
Last Agent to Sell the Property
Chesson Agency, eXp Realty License #270840 Listed on: 07/17/2025

Last Buyer's Agent
Chesson Agency, eXp Realty License #270840 Listed on: 07/17/2025

Home Details
Home Type
- Single Family
Est. Annual Taxes
- $1,411
Year Built
- Built in 1920
Lot Details
- 0.34 Acre Lot
- Lot Dimensions are 75 x 200
- Fenced Yard
- Corner Lot
- Property is zoned GR6
Home Design
- Wood Frame Construction
- Composition Roof
- Stick Built Home
- Stone Veneer
- Stucco
Interior Spaces
- 2,272 Sq Ft Home
- 2-Story Property
- Ceiling Fan
- 1 Fireplace
- Living Room
- Formal Dining Room
- Crawl Space
Kitchen
- Range
- Dishwasher
- Kitchen Island
- Solid Surface Countertops
Flooring
- Wood
- Tile
Bedrooms and Bathrooms
- 4 Bedrooms
- Primary Bedroom on Main
- 2 Full Bathrooms
Parking
- 1 Attached Carport Space
- Driveway
- Paved Parking
- Off-Street Parking
Pool
- Pool House
- In Ground Pool
Outdoor Features
- Covered Patio or Porch
Schools
- Wells Elementary School
- Forest Hills Middle School
- Fike High School
Utilities
- Heat Pump System
- Natural Gas Water Heater
- Municipal Trash
Community Details
- No Home Owners Association
- West End Park Subdivision
Listing and Financial Details
- Assessor Parcel Number 3712-96-7260.000
Ownership History
Purchase Details
Home Financials for this Owner
Home Financials are based on the most recent Mortgage that was taken out on this home.Similar Homes in Wilson, NC
Home Values in the Area
Average Home Value in this Area
Purchase History
| Date | Type | Sale Price | Title Company |
|---|---|---|---|
| Warranty Deed | $162,500 | None Available |
Mortgage History
| Date | Status | Loan Amount | Loan Type |
|---|---|---|---|
| Open | $50,000 | Credit Line Revolving | |
| Open | $154,375 | New Conventional | |
| Previous Owner | $136,500 | New Conventional |
Property History
| Date | Event | Price | Change | Sq Ft Price |
|---|---|---|---|---|
| 08/19/2025 08/19/25 | Sold | $325,000 | 0.0% | $143 / Sq Ft |
| 07/20/2025 07/20/25 | Pending | -- | -- | -- |
| 07/17/2025 07/17/25 | For Sale | $325,000 | -- | $143 / Sq Ft |
Tax History Compared to Growth
Tax History
| Year | Tax Paid | Tax Assessment Tax Assessment Total Assessment is a certain percentage of the fair market value that is determined by local assessors to be the total taxable value of land and additions on the property. | Land | Improvement |
|---|---|---|---|---|
| 2025 | $1,411 | $251,895 | $35,000 | $216,895 |
| 2024 | $1,411 | $251,895 | $35,000 | $216,895 |
| 2023 | $1,113 | $170,573 | $20,000 | $150,573 |
| 2022 | $1,113 | $170,573 | $20,000 | $150,573 |
| 2021 | $1,113 | $170,573 | $20,000 | $150,573 |
| 2020 | $1,113 | $170,573 | $20,000 | $150,573 |
| 2019 | $1,113 | $170,573 | $20,000 | $150,573 |
| 2018 | $0 | $170,573 | $20,000 | $150,573 |
| 2017 | $1,096 | $170,573 | $20,000 | $150,573 |
| 2016 | $1,096 | $170,573 | $20,000 | $150,573 |
| 2014 | $2,101 | $168,762 | $20,000 | $148,762 |
Agents Affiliated with this Home
-
Chuck Williamson

Seller's Agent in 2025
Chuck Williamson
Chesson Agency, eXp Realty
(252) 205-6146
844 Total Sales
Map
Source: Hive MLS
MLS Number: 100519644
APN: 3712-96-7260.000
- 1305 Anderson St NW
- 108 Kincaid Ave N
- 1133 Anderson St NW
- 1121 Vance St N
- 1411 Branch St NW
- 1406 Gold St N
- 1205 Gold St N
- 300 Moye Ave NW
- 1305 Kenan St NW
- 1509 Branch St NW
- 1107 Adams St N
- 308 Pearson St N
- 1005 Anderson St NW
- 1527 Nash St NW
- 905 Nash St NW
- 1600 Grove St N
- 900 Nash St N
- 909 Lee St N
- 903 Lee St N
- 1103 Kenan St NW
