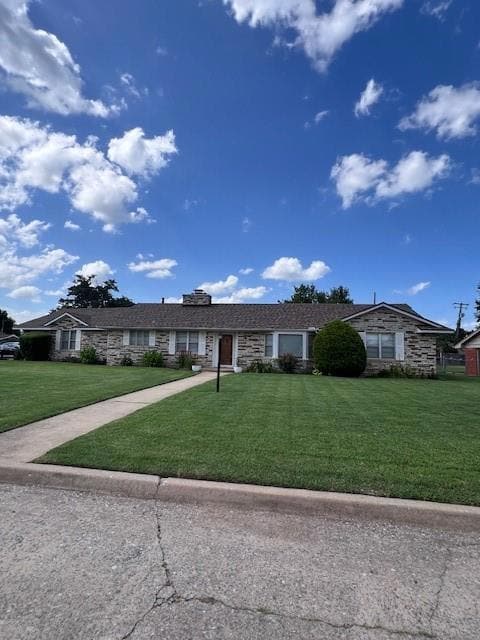1301 NE 53rd St Oklahoma City, OK 73111
Wildewood NeighborhoodHighlights
- Midcentury Modern Architecture
- Cedar Closet
- Open Patio
- Corner Lot
- Woodwork
- Home Security System
About This Home
AFFORDABLE SPACIOUS 1826SQFT 3 bed, 2 Bath, 2 Dining, 2 living Oversized 2-Car Garage *UPDATED KITCHEN!! APPLIANCES, CABINETS & PAINT. *SCHEDULED FOR REPLACEMENT FRESH NEW FLOORING IN LIVING/DINING/NOOK/HALL & ENTRY. *PET FRIENDLY OWNER APPROVED BREED RESTRICTIONS 40LBS AND UNDER. Gorgeous Care-Free Manicured lawn. ** REG. MAINTENANCE INCLUDED IN RENT** Corner homesite in sought-after Cashions Wildewood. Perfectly located in one of the metroplex's most desirable neighborhoods. This inviting residence offers 1,826 square feet of well-designed living space, ideal for modern lifestyles. Why You'll Love It Here? Prime Central Location... Enjoy unbeatable access to Oklahoma City's major highways I-44, I-35, and I-40 making your commute a breeze. Centrally situated, you're just 5 to 15 minutes from everything that matters, including downtown, the Capitol, entertainment districts, universities, hospitals and medical facilities and much more. Live minutes from an array of conveniences. Dining & Shopping: Quick drives to Midtown, Bricktown, Broadway Ext. Corridor, Paseo Arts District, diverse restaurants, boutique shops, and vibrant nightlife. Recreation: ADVENTURE DISTRICT, Oklahoma City Zoo, downtown River Sports, OKANA RESORT, Myriad Botanical Gardens, and Scissortail Park for outdoor fun and family activities within minutes. Schools: Millwood PSD & OKCPS, Parkview Adventist Academy and many private education opps within minutes drive make this location ideal for families. Healthcare & Services: 5 min access to OU Health Science Center and major city employers. Sports & Entertainment: Minutes from the Chesapeake Arena, home of the NBA Thunder, and other professional sports venues. Established neighborhood with a strong sense of community. Quick highway access for easy travel throughout the metro. This home is a rare leasing opportunity in a location that truly puts you at the center of it all. Schedule your tour and experience the best of Oklahoma City living!
Home Details
Home Type
- Single Family
Est. Annual Taxes
- $2,040
Year Built
- Built in 1957
Lot Details
- 0.34 Acre Lot
- Chain Link Fence
- Corner Lot
Home Design
- Midcentury Modern Architecture
- Ranch Style House
- Slab Foundation
- Frame Construction
- Composition Roof
- Masonry
- Stone
Interior Spaces
- 1,826 Sq Ft Home
- Woodwork
- Gas Log Fireplace
- Laundry Room
Kitchen
- Built-In Oven
- Electric Oven
- Built-In Range
- Recirculated Exhaust Fan
- Dishwasher
- Wood Stained Kitchen Cabinets
- Disposal
Flooring
- Carpet
- Tile
Bedrooms and Bathrooms
- 3 Bedrooms
- Cedar Closet
- 2 Full Bathrooms
Home Security
- Home Security System
- Fire and Smoke Detector
Parking
- Garage
- Garage Door Opener
Outdoor Features
- Open Patio
- Outbuilding
Schools
- Millwood Elementary School
- Millwood Middle School
- Millwood High School
Utilities
- Central Heating and Cooling System
- Water Heater
- High Speed Internet
- Cable TV Available
Community Details
- Pets Allowed
- Pet Deposit $300
Listing and Financial Details
- Legal Lot and Block 011 / 006
Map
Source: MLSOK
MLS Number: 1179232
APN: 149801855
- 5309 N Everest Ave
- 5505 N Everest Ave
- 5104 N Everest Ave
- 5720 N Everest Ave
- 5505 Highley Dr
- 4900 N Kelley Ave
- 5317 N Terry Ave
- 5100 Burr Oaks Rd
- 1309 NE 46th St
- 5901 N Terry Ave
- 1717 NE 56th St
- 5824 N Terry Ave
- 1809 NE 55th St
- 1517 NE 45th St
- 1709 Meyers Place
- 5613 NE Grand Blvd
- 1901 NE 54th St
- 1812 NE 49th St
- 0 N Prospect Ave
- 4115 N Everest Ave
- 5608 Highley Dr
- 1217 NE 45th St
- 1521 Meyers Place
- 1635 NE 50th St
- 1633 NE 47th St
- 1842 NE 48th St
- 4545 N Lincoln Blvd
- 507 NE 61st St
- 725 E Eubanks St
- 1624 Highland Loop
- 1437 NE 33rd St
- 212 NW 54th St
- 908 NE 31st St
- 531 NW 48th St
- 2008 NE 30th St
- 1920 NE 29th St
- 2941 N Lottie Ave
- 212 Edgemere Ct
- 2421 N Prospect Ave
- 525 NW Eubanks St







