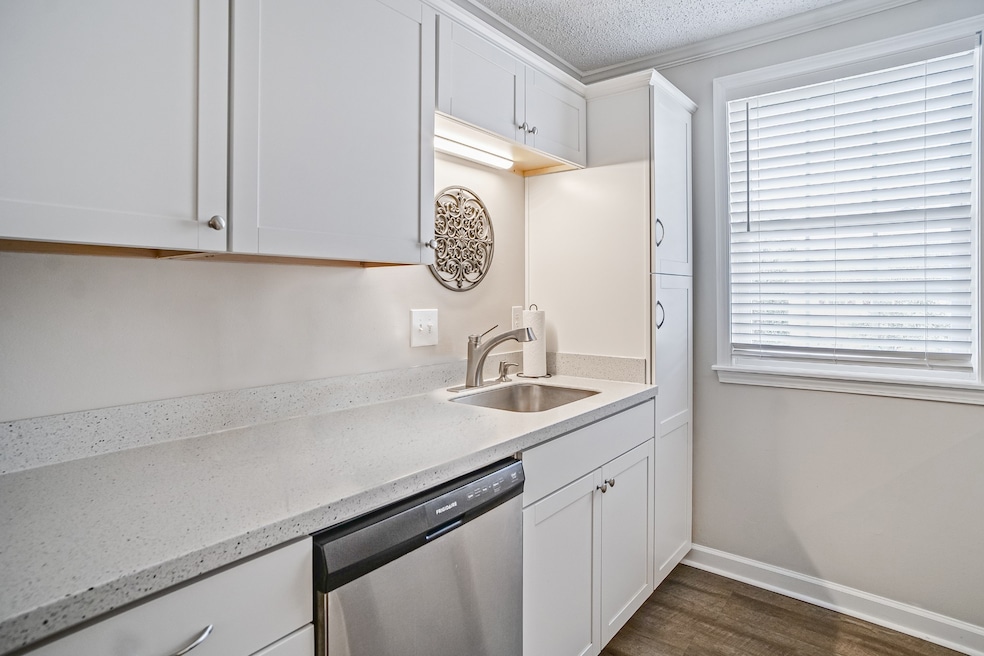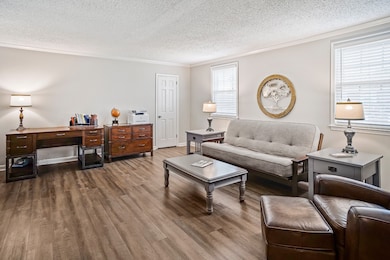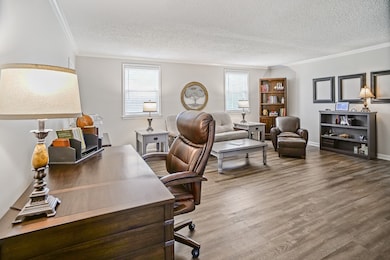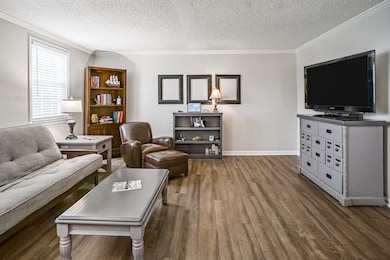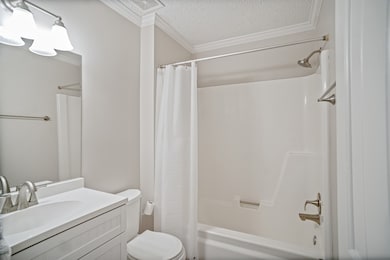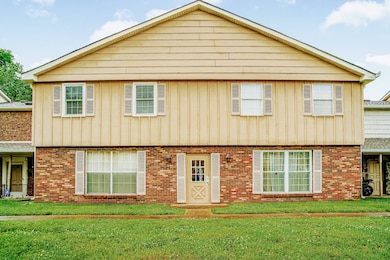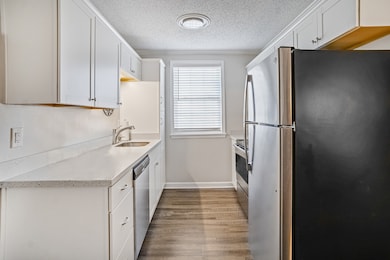1301 Neelys Bend Rd Unit 14 Madison, TN 37115
Heron Walk NeighborhoodEstimated payment $1,052/month
Highlights
- Clubhouse
- Stainless Steel Appliances
- Central Heating and Cooling System
- Separate Formal Living Room
- Eat-In Kitchen
- Laundry Facilities
About This Home
Come experience this tucked away gem just minutes from Downtown Nashville and popular East Nashville! This home has been completely renovated from top to bottom, including NEW WINDOWS, updated stainless appliances, laminate wood flooring, quartz countertops, custom cabinets, upgraded finishes and modern bathroom vanity, crown molding, and even a brand-new roof. This luxurious space is ideal for a first time home buyer looking for a turnkey property with low Maintenace or an investor looking to rent out immediately! Property is well maintained including renovated laundry and mail facilities, new roofs and gutters and exterior renovations on all buildings. You can cycle to nearby Peeler Park and enjoy the beauty of TN nature and be the first to visit the new 32 acre shopping and restaurant complex opening in Madison later this year. This Community is located in a sought-after neighborhood where you can enjoy the mature trees and peaceful views but still be minutes from Nashville nightlife. Come be a part of the buzz and excitement of all the new things happening in Madison! *all furnishings can be included in sales price with acceptable offer!
Listing Agent
Benchmark Realty, LLC Brokerage Phone: 6155842926 License #372349 Listed on: 10/01/2025
Property Details
Home Type
- Condominium
Est. Annual Taxes
- $562
Year Built
- Built in 1976
HOA Fees
- $221 Monthly HOA Fees
Home Design
- Brick Exterior Construction
- Wood Siding
Interior Spaces
- 680 Sq Ft Home
- Property has 1 Level
- Separate Formal Living Room
- Laminate Flooring
- Washer and Electric Dryer Hookup
Kitchen
- Eat-In Kitchen
- Built-In Electric Oven
- Microwave
- Dishwasher
- Stainless Steel Appliances
Bedrooms and Bathrooms
- 1 Main Level Bedroom
- 1 Full Bathroom
Parking
- 1 Open Parking Space
- 1 Parking Space
- Assigned Parking
Schools
- Neely's Bend Elementary School
- Neely's Bend Middle School
- Hunters Lane Comp High School
Utilities
- Central Heating and Cooling System
- High Speed Internet
Listing and Financial Details
- Assessor Parcel Number 052160A01400CO
Community Details
Overview
- Association fees include maintenance structure, ground maintenance
- Neelys Bend Condominiums Subdivision
Amenities
- Clubhouse
- Laundry Facilities
Pet Policy
- Pets Allowed
Map
Home Values in the Area
Average Home Value in this Area
Tax History
| Year | Tax Paid | Tax Assessment Tax Assessment Total Assessment is a certain percentage of the fair market value that is determined by local assessors to be the total taxable value of land and additions on the property. | Land | Improvement |
|---|---|---|---|---|
| 2024 | $562 | $19,250 | $4,500 | $14,750 |
| 2023 | $562 | $19,250 | $4,500 | $14,750 |
| 2022 | $729 | $19,250 | $4,500 | $14,750 |
| 2021 | $568 | $19,250 | $4,500 | $14,750 |
| 2020 | $375 | $9,900 | $2,500 | $7,400 |
| 2019 | $273 | $9,900 | $2,500 | $7,400 |
Property History
| Date | Event | Price | List to Sale | Price per Sq Ft | Prior Sale |
|---|---|---|---|---|---|
| 10/01/2025 10/01/25 | For Sale | $149,000 | +88.6% | $219 / Sq Ft | |
| 08/27/2020 08/27/20 | Sold | $79,000 | -15.1% | $116 / Sq Ft | View Prior Sale |
| 07/21/2020 07/21/20 | Pending | -- | -- | -- | |
| 04/30/2020 04/30/20 | For Sale | $93,000 | -- | $137 / Sq Ft |
Purchase History
| Date | Type | Sale Price | Title Company |
|---|---|---|---|
| Quit Claim Deed | -- | None Listed On Document | |
| Warranty Deed | $79,000 | Signature Title Services Llc | |
| Interfamily Deed Transfer | -- | None Available | |
| Interfamily Deed Transfer | -- | None Available | |
| Interfamily Deed Transfer | -- | None Available | |
| Interfamily Deed Transfer | -- | None Available | |
| Special Warranty Deed | $26,500 | None Available | |
| Trustee Deed | $21,919 | None Available | |
| Warranty Deed | $30,000 | -- |
Mortgage History
| Date | Status | Loan Amount | Loan Type |
|---|---|---|---|
| Previous Owner | $24,000 | No Value Available |
Source: Realtracs
MLS Number: 3007189
APN: 052-16-0A-014-00
- 1301 Neelys Bend Rd Unit 50
- 1301 Neelys Bend Rd Unit 29
- 1434 E Cedar Ln
- 1516 E Cedar Ln
- 1246 Apache Ln
- 1308 Neelys Bend Rd
- 1933 Grants Pass
- 1240 Sioux Terrace
- Woodford Plan at Fox Valley
- Lily Plan at Fox Valley
- Iris Plan at Fox Valley
- Fairview Plan at Fox Valley
- 405 School Pass
- 633 Nawakwa Trail
- 936 Santa Maria Cove
- 417 Nawakwa Trail
- 1109 Berwick Trail
- 1840 Merritt St
- 1042 Jasperson Dr
- 1421 Mohawk Trail
- 1434 E Cedar Ln
- 1237 Cheyenne Ct
- 1176 Sioux Terrace
- 1241 Cheyenne Blvd
- 1608 Wynnhaven Ct
- 1768 Merritt St
- 1416 Mohawk Trail
- 800 Cheyenne Blvd
- 701 Comanche Ct
- 4208 Longfellow Dr
- 1535 Ocoee Trail
- 777 Hospital Dr
- 420 Larkin Springs Rd
- 115 Newport Dr
- 3336 Cain Harbor Dr
- 3333 Cain Harbor Dr
- 4824 Irving Ln
- 419 Kinsey Blvd
- 1110 Fowler St
- 426 Kinsey Blvd
