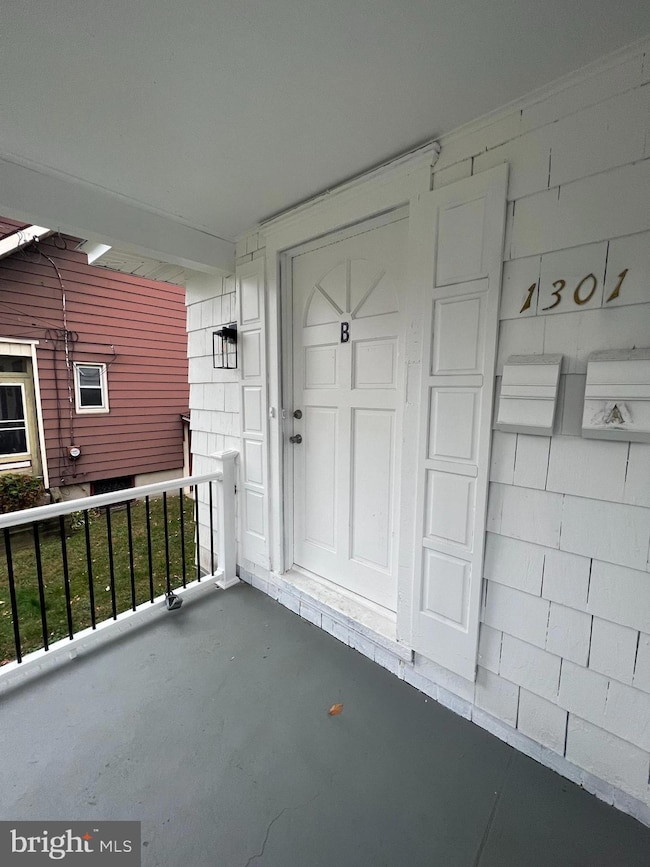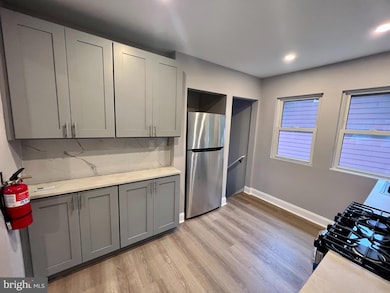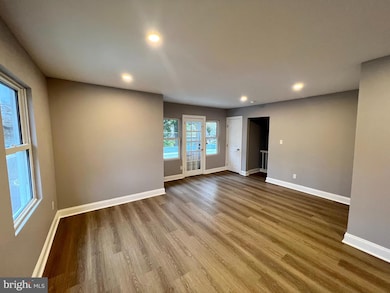1301 Newton Ave Unit B Haddon Township, NJ 08107
Highlights
- Open Floorplan
- Craftsman Architecture
- Upgraded Countertops
- Dual Staircase
- No HOA
- Balcony
About This Home
Available immedately, Fully renovated second-floor apartment, two bedrooms in Haddon Township, with every surface brand new it's a new construction apartment. You will find freshly painted walls, lux quartz countertops, beautiful gray shaker cabinets and stainless steel appliances, with luxury vinyl flooring. Located in a quiet Haddon Township neighborhood with convenient access to major highways, Rt. 130, Rt 295, and Philadelphia. This beautifully updated Craftsman-style unit offers spacious living areas and is move-in ready. Enjoy living in a charming neighborhood with a great school system. This prime location provides easy access to local amenities and commuting routes. Don't wait—this one won't last long! Pets on case by case basis. Tenant pays for electric and gas. Minium 12 month lease (first floor apt also available)
Listing Agent
(609) 304-6947 tjwsellsrealestate@gmail.com Realty Mark Advantage License #676001 Listed on: 10/30/2025

Home Details
Home Type
- Single Family
Est. Annual Taxes
- $7,492
Year Built
- Built in 1910
Lot Details
- 6,251 Sq Ft Lot
- Property is zoned R2
Parking
- On-Street Parking
Home Design
- Craftsman Architecture
- Block Foundation
- Frame Construction
Interior Spaces
- 1,000 Sq Ft Home
- Property has 2 Levels
- Open Floorplan
- Dual Staircase
- Combination Dining and Living Room
- Unfinished Basement
Kitchen
- Gas Oven or Range
- Built-In Microwave
- Upgraded Countertops
Bedrooms and Bathrooms
- 2 Main Level Bedrooms
- 1 Full Bathroom
Utilities
- Cooling System Mounted In Outer Wall Opening
- Forced Air Heating System
- Natural Gas Water Heater
Additional Features
- Level Entry For Accessibility
- Balcony
Listing and Financial Details
- Residential Lease
- Security Deposit $3,000
- Tenant pays for electricity, gas
- The owner pays for real estate taxes, water, sewer
- Rent includes taxes, water, sewer
- 12-Month Min and 24-Month Max Lease Term
- Available 10/29/25
- Assessor Parcel Number 16-00002 01-00008
Community Details
Overview
- No Home Owners Association
- West Collingswood Extension Subdivision
Pet Policy
- Pets allowed on a case-by-case basis
Map
Source: Bright MLS
MLS Number: NJCD2105168
APN: 16-00002-01-00008
- 1325 Walnut Ave
- 1210 Eldridge Ave
- 1312 Walnut Ave
- 1662 Minnesota Rd
- 3070 S Atlanta Rd
- 1113 Newton Ave
- 3204 Alabama Rd
- 3069 S Congress Rd
- 1315 Grant Ave
- 1112 Grant Ave
- 3156 Alabama Rd
- 3044 N Merrimac Rd
- 424 Sloan Ave
- 416 Sloan Ave
- 2930 N Merrimac Rd
- 1433 N Chesapeake Rd
- 1316 S Merrimac Rd
- 920 Grant Ave
- 3079 Alabama Rd
- 1300 S Merrimac Rd
- 1301 Newton Ave Unit A
- 3200 Calvert Ave Unit A
- 3200 Calvert Ave Unit C / D
- 1112 Collings Ave Unit B
- 1112 Collings Ave Unit A
- 3243 Floyd Walk
- 1058 Eldridge Ave
- 1402 Collings Rd Unit DOWNSTAIRS
- 911 Eldridge Ave Unit B
- 911 Eldridge Ave Unit B
- 301 Champion Ave
- 331 Sloan Ave
- 1214 Yorkship Square
- 730 Richey Ave Unit 2
- 730 Richey Ave Unit 1
- 715 Collings Ave Unit A
- 2985 Yorkship Square Unit 2B
- 1130 S Merrimac Rd
- 211 Newton Ave
- 700 W Browning Rd






