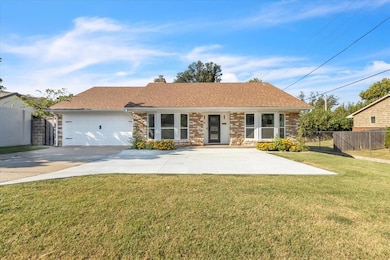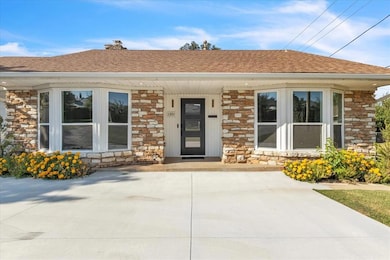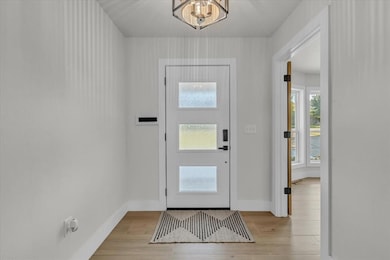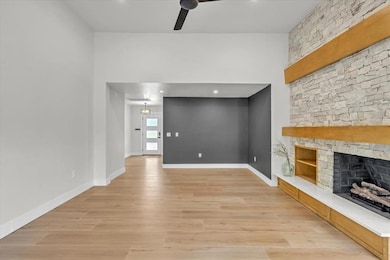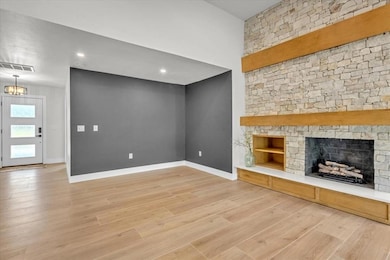1301 NW 63rd St Nichols Hills, OK 73116
Highlights
- Modern Farmhouse Architecture
- Interior Lot
- Laundry Room
- Home Office
- Open Patio
- Inside Utility
About This Home
Welcome to 1301 NW 63rd Street in the heart of Nichols Hills! This stunningly remodeled 3 bed, 2 bath home offers 1,605 sq ft of luxurious living with 2 car garage.. Completely renovated from top to bottom with all-new plumbing, electrical, and spray foam insulation. Vaulted ceilings and a new stone fireplace create a warm, inviting living area. Gourmet kitchen features quartz countertops, high-end stainless appliances, stylish tile backsplash, soft-close cabinetry, and under-cabinet lighting. Designer tile in baths and wood-look tile flooring throughout add elegance. Updated windows, doors, and epoxied garage floor. Huge backyard—perfect for entertaining! Just steps to shopping, dining, Starbucks, Trader Joe’s, Whole Foods, and OKC Golf & Country Club. Move-in ready—don’t miss this Nichols Hills gem! Listed below appraisal value.
Home Details
Home Type
- Single Family
Est. Annual Taxes
- $2,010
Year Built
- Built in 1955
Lot Details
- 8,041 Sq Ft Lot
- Wood Fence
- Interior Lot
- Historic Home
Home Design
- Modern Farmhouse Architecture
- Traditional Architecture
- Slab Foundation
- Brick Frame
- Composition Roof
- Stone
Interior Spaces
- 1,605 Sq Ft Home
- 1-Story Property
- Ceiling Fan
- Gas Log Fireplace
- Home Office
- Inside Utility
- Laundry Room
- Tile Flooring
- Fire and Smoke Detector
Kitchen
- Gas Oven
- Gas Range
- Free-Standing Range
- Microwave
- Dishwasher
- Disposal
Bedrooms and Bathrooms
- 3 Bedrooms
- 2 Full Bathrooms
Parking
- Garage
- Garage Door Opener
- Driveway
Outdoor Features
- Open Patio
- Rain Gutters
Schools
- Nichols Hills Elementary School
- John Marshall Middle School
- John Marshall High School
Utilities
- Central Heating and Cooling System
- Water Heater
- High Speed Internet
- Cable TV Available
Listing and Financial Details
- Legal Lot and Block 006 / 002
Map
Source: MLSOK
MLS Number: 1179838
APN: 169591145
- 6216 Harden Dr
- 1409 Glenbrook Terrace
- 1422 Glenbrook Terrace
- 1114 Sherwood Ln Unit B-2
- 1201 Glenbrook Dr Unit 3
- 1110 Sherwood Ln Unit 216
- 1110 Sherwood Ln Unit 211
- 1110 Sherwood Ln Unit 202
- 1110 Sherwood Ln Unit 215
- 1110 Sherwood Ln Unit 223
- 1708 Randel Rd
- 6208 Waterford Blvd Unit 112
- 6208 Waterford Blvd Unit 95
- 6206 Waterford Blvd Unit 78Y
- 6119 NW Grand Blvd
- 6204 Waterford Blvd Unit 15
- 6204 Waterford Blvd Unit 2
- 6100 NW Grand Blvd Unit 6111
- 6100 NW Grand Blvd Unit 6103
- 6100 NW Grand Blvd Unit 6099
- 6205 Avalon Ln
- 1110 Sherwood Ln Unit 101
- 1110 Sherwood Ln Unit 224
- 1125 Park Manor St
- 1106 NW 79th St
- 1108 NW 79th St
- 6305 N Villa Ave
- 2530 NW 62nd St
- 5200 Oak St
- 1212 NW 48th St
- 1602 NW 46th St
- 212 NW 54th St
- 2112 NW 47th St
- 4400 Hemingway Dr Unit 202
- 1112 NW 44th St
- 1121 NW 43rd St
- 5660 N May Ave
- 2809 Pembroke Terrace Unit ID1259097P
- 1839 NW 42nd St
- 840 NW 44th St

