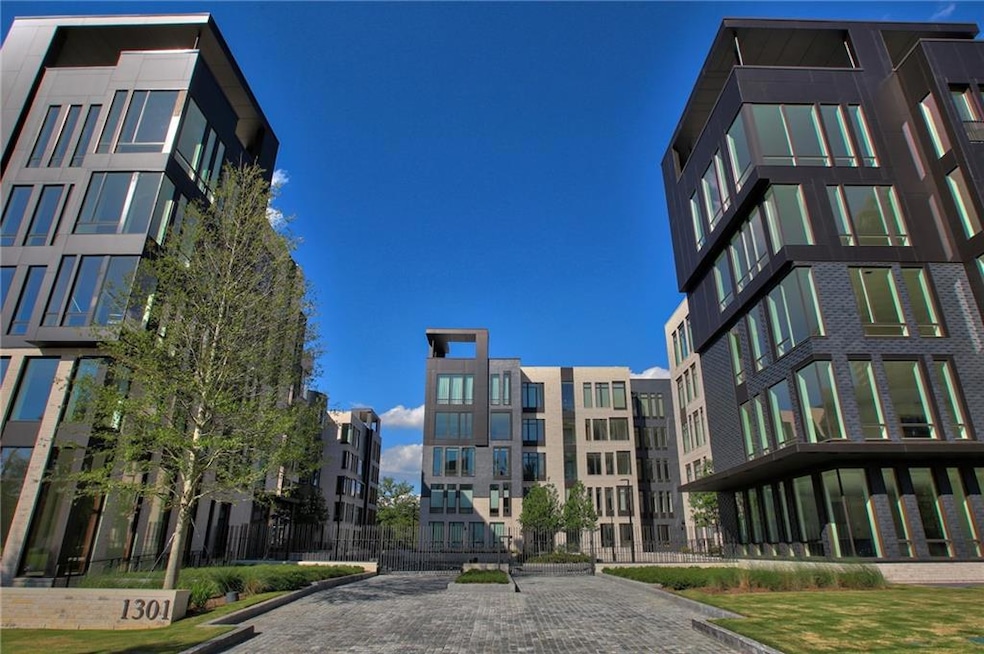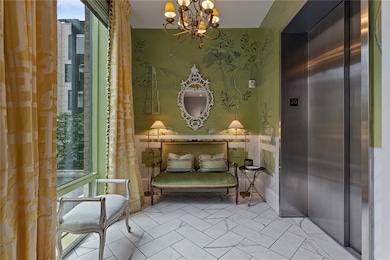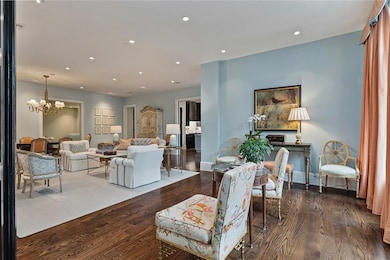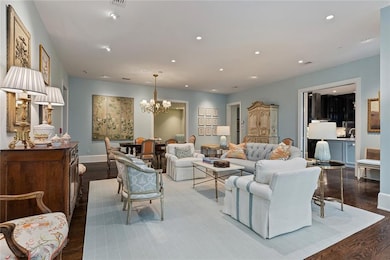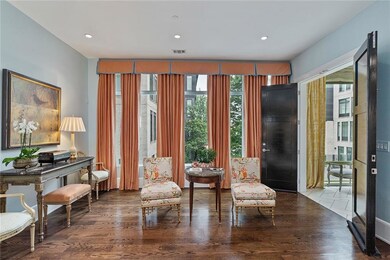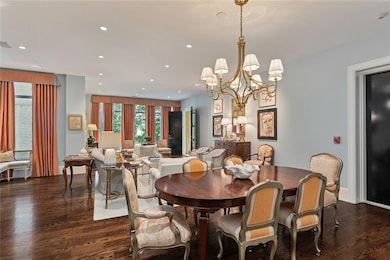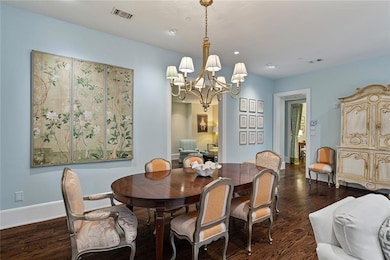1301 Peachtree St NE Unit 2G Atlanta, GA 30309
Midtown Atlanta NeighborhoodEstimated payment $14,943/month
Highlights
- Community Wine Cellar
- Fitness Center
- Gated Community
- Midtown High School Rated A+
- Open-Concept Dining Room
- 4-minute walk to The Grove at Colony Square
About This Home
Located at the intersection of culture and green space, this 2-bedroom, 2.5-bath residence at One Museum Place places you in the heart of Ansley Park in Midtown—just steps from the High Museum and a close proximity to Piedmont Park, the Atlanta Beltline & Colony Square. Thoughtfully designed with 10-foot ceilings, clean architectural lines, and expansive windows, the home offers a balance of modern design and everyday comfort. The kitchen is designed for both cooking and gathering, featuring Gaggenau appliances, custom tilework, and ample storage. Just beyond, a private covered lanai extends the living space outdoors with treetop and city vistas. The primary suite serves as a private retreat with two walk-in closets and a spa-inspired bath complete with dual vanities, soaking tub, and walk-in shower. A flexible den and a secure, oversized 2-car garage with direct building entry add to the home’s everyday ease. Residents of One Museum Place enjoy concierge service, a well-appointed fitness center, guest suite, and club room. With its premier location, this home offers an unmatched opportunity to enjoy elevated living in one of Atlanta’s most sought-after neighborhoods.
Property Details
Home Type
- Condominium
Est. Annual Taxes
- $27,043
Year Built
- Built in 2017
Lot Details
- Two or More Common Walls
HOA Fees
- $2,532 Monthly HOA Fees
Parking
- 2 Car Garage
- Assigned Parking
Home Design
- Contemporary Architecture
- Composition Roof
Interior Spaces
- 2,493 Sq Ft Home
- 1-Story Property
- Ceiling height of 10 feet on the main level
- Fireplace With Gas Starter
- Insulated Windows
- Entrance Foyer
- Living Room with Fireplace
- Open-Concept Dining Room
- Home Office
- Wood Flooring
- City Views
- Laundry Room
Kitchen
- Open to Family Room
- Breakfast Bar
- Walk-In Pantry
- Double Oven
- Microwave
- Dishwasher
- Kitchen Island
- Stone Countertops
- Disposal
Bedrooms and Bathrooms
- 2 Main Level Bedrooms
- Walk-In Closet
- Dual Vanity Sinks in Primary Bathroom
Home Security
Outdoor Features
- Balcony
- Outdoor Gas Grill
- Rear Porch
Location
- Property is near public transit
- Property is near schools
- Property is near shops
Schools
- Virginia-Highland Elementary School
- David T Howard Middle School
- Midtown High School
Utilities
- Central Heating and Cooling System
- Tankless Water Heater
- High Speed Internet
Listing and Financial Details
- Assessor Parcel Number 17 010500101111
Community Details
Overview
- 45 Units
- Mid-Rise Condominium
- Ansley Park Subdivision
- Rental Restrictions
Amenities
- Catering Kitchen
- Clubhouse
- Community Wine Cellar
Recreation
- Fitness Center
Security
- Security Guard
- Gated Community
- Fire Sprinkler System
Map
Home Values in the Area
Average Home Value in this Area
Property History
| Date | Event | Price | List to Sale | Price per Sq Ft |
|---|---|---|---|---|
| 09/22/2025 09/22/25 | For Sale | $1,929,000 | -- | $774 / Sq Ft |
Source: First Multiple Listing Service (FMLS)
MLS Number: 7652030
- 1301 Peachtree St NE Unit 4L
- 34 Peachtree Cir NE
- 1327 Peachtree St NE Unit 303
- 1327 Peachtree St NE Unit 304
- 1325 Peachtree St NE Unit 701
- 81 Peachtree Cir NE
- 145 15th St NE Unit 1245
- 145 15th St NE Unit 211
- 145 15th St NE Unit 602
- 145 15th St NE Unit 206
- 145 15th St NE Unit 1015
- 145 15th St NE Unit 204
- 145 15th St NE Unit 225
- 145 15th St NE Unit 843
- 145 15th St NE Unit 413
- 145 15th St NE Unit 401
- 145 15th St NE Unit 1225
- 1140 Spring St NW Unit A4
- 1140 Spring St NW Unit C1
- 1140 Spring St NW Unit B4
- 1382 Peachtree St NE Unit B3
- 1382 Peachtree St NE Unit B2
- 1382 Peachtree St NE Unit A4
- 1382 Peachtree St NE
- 1280 W Peachtree St NW Unit 3304
- 1280 W Peachtree St NW Unit 2602
- 1270 W Peachtree St NW
- 1301 Spring St NW Unit B2
- 1301 Spring St NW Unit S4
- 1301 Spring St NW Unit A9
- 1240 W Peachtree St NW
- 1301 Spring St NW
- 1230 W Peachtree St NW
- 1400 W Peachtree St NW
- 1400 W Peachtree St NE Unit ID1351864P
- 1400 W Peachtree St NW Unit ID1351865P
- 1400 W Peachtree St NW Unit B3
