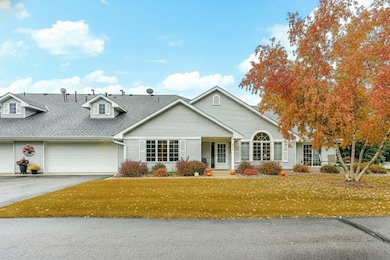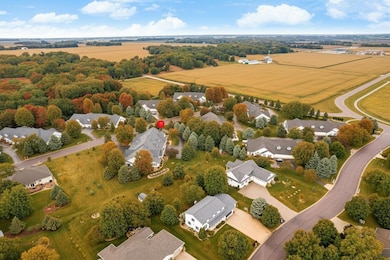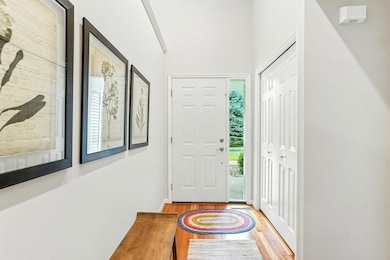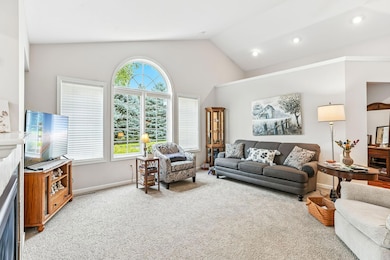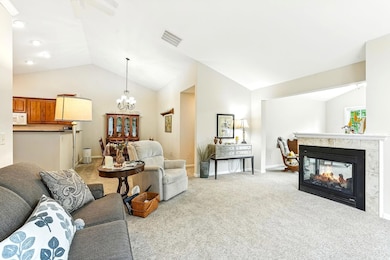1301 Pine Pointe Curve Saint Peter, MN 56082
Estimated payment $2,726/month
Highlights
- Two Way Fireplace
- 2 Car Attached Garage
- Patio
- Vaulted Ceiling
- Eat-In Kitchen
- Laundry Room
About This Home
Luxury townhome tucked away in the highly desirable Pine Curve development on the outskirts of town. Lush landscaping and abundance of trees provides privacy and a park-like setting. Feels like a single family home with almost 2000 finished sq feet but has all the amenities of townhome living blending comfort, style and functionality. Impressively maintained and full of upgrades including gleaming hardwood floors, fresh paint in a soothing palette, three sided gas fireplace and modern light fixtures. The main floor features an open-concept layout, seamlessly connecting the rooms making it ideal for hosting gatherings. The kitchen boasts Cambria quartz countertops, custom cabinetry, new appliances, new faucet and tile backsplash plus includes a serving area that offers additional storage. Vaulted rooms and large windows floods the home with natural light. Sunroom leads to lovely aggregate patio providing the perfect relaxation space. Primary bedroom with private bath and walk in closet. Flex room off kitchen can double as a home office, craft area or drop space. Oversized laundry room. full bath, generous sized 2nd bedroom and welcoming foyer finishes off the main level. Heated & insulated garage with extra storage. Close proximity to shopping & dining and only 2 minutes to Gustavus. Don’t let this one get away....call today!
Townhouse Details
Home Type
- Townhome
Est. Annual Taxes
- $4,704
Year Built
- Built in 2004
Lot Details
- Lot Dimensions are 101x110
- Street terminates at a dead end
- Sprinkler System
- Few Trees
HOA Fees
- $402 Monthly HOA Fees
Parking
- 2 Car Attached Garage
- Heated Garage
- Garage Door Opener
Home Design
- Pitched Roof
Interior Spaces
- 1,978 Sq Ft Home
- 1-Story Property
- Vaulted Ceiling
- Two Way Fireplace
- Gas Fireplace
- Living Room with Fireplace
Kitchen
- Eat-In Kitchen
- Range
- Microwave
- Dishwasher
- ENERGY STAR Qualified Appliances
- Disposal
Bedrooms and Bathrooms
- 2 Bedrooms
Laundry
- Laundry Room
- Laundry on main level
- Dryer
- Washer
Utilities
- Forced Air Heating and Cooling System
- Gas Water Heater
- Water Softener is Owned
Additional Features
- No Interior Steps
- Air Exchanger
- Patio
Community Details
- Association fees include building exterior, hazard insurance, lawn care, ground maintenance, professional mgmt, snow removal, water
- Pine Pointe Townhomes Association, Phone Number (952) 513-4709
- Cic 19 Twnhms At Pine Curve Subdivision
Listing and Financial Details
- Assessor Parcel Number 194880090
Map
Home Values in the Area
Average Home Value in this Area
Tax History
| Year | Tax Paid | Tax Assessment Tax Assessment Total Assessment is a certain percentage of the fair market value that is determined by local assessors to be the total taxable value of land and additions on the property. | Land | Improvement |
|---|---|---|---|---|
| 2025 | $4,704 | $328,500 | $57,000 | $271,500 |
| 2024 | $4,366 | $328,500 | $57,000 | $271,500 |
| 2023 | $4,534 | $322,600 | $57,000 | $265,600 |
| 2022 | $4,334 | $322,600 | $57,000 | $265,600 |
| 2021 | $4,068 | $276,700 | $37,300 | $239,400 |
| 2020 | $3,950 | $257,700 | $27,500 | $230,200 |
| 2019 | $3,464 | $257,700 | $27,500 | $230,200 |
| 2018 | $3,150 | $230,000 | $27,500 | $202,500 |
| 2017 | -- | $210,200 | $0 | $0 |
| 2016 | $2,704 | $0 | $0 | $0 |
| 2015 | -- | $0 | $0 | $0 |
| 2011 | -- | $0 | $0 | $0 |
Property History
| Date | Event | Price | List to Sale | Price per Sq Ft |
|---|---|---|---|---|
| 01/05/2026 01/05/26 | Pending | -- | -- | -- |
| 11/26/2025 11/26/25 | Price Changed | $369,900 | -1.4% | $187 / Sq Ft |
| 08/19/2025 08/19/25 | For Sale | $375,000 | -- | $190 / Sq Ft |
Purchase History
| Date | Type | Sale Price | Title Company |
|---|---|---|---|
| Deed | $319,500 | Near North Title Group |
Source: NorthstarMLS
MLS Number: 6772010
APN: R-19.488.0090
- 0 Riverview Rd
- 1110 S Washington Ave
- 2056 Pratt Cir
- 809 S 5th St
- 0 Tbd West Traverse Rd
- 0 Tbd Cty 20 Fields Unit 7038067
- 803 Churchill Ct
- 1044 Cullen St
- 2015 Essler Dr
- 2012 Essler Dr
- 720 W Madison St
- 2113 Lunden St
- 2105 Lunden St
- 2024 Essler Dr
- 826 N 9th St
- 310 N Minnesota Ave
- 809 W Traverse Rd
- 1401 Lloyd Ln
- 808 Austin Dr
- 626 Austin Dr

