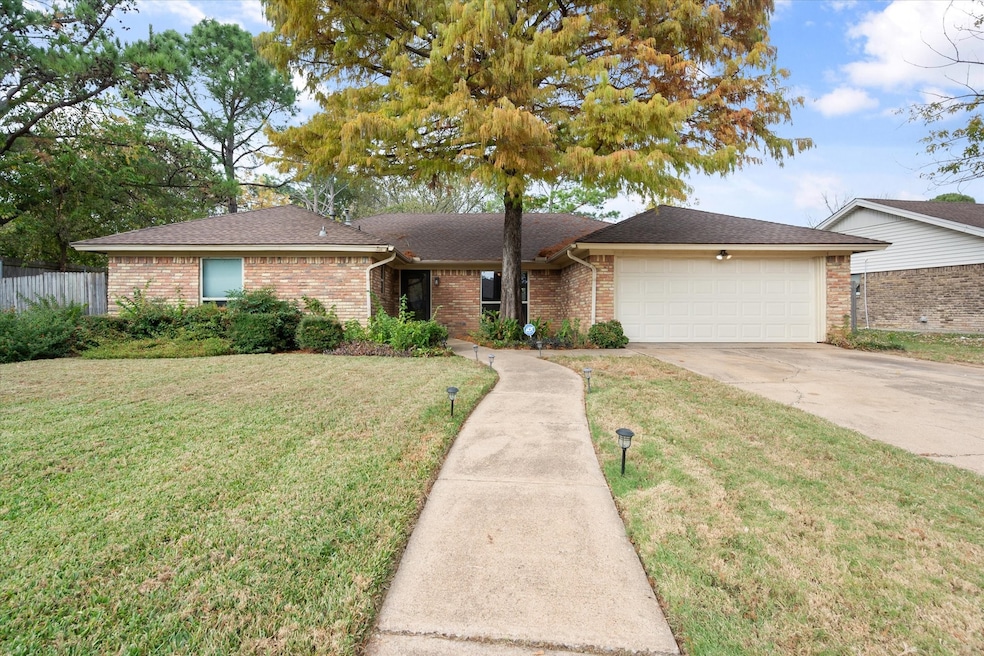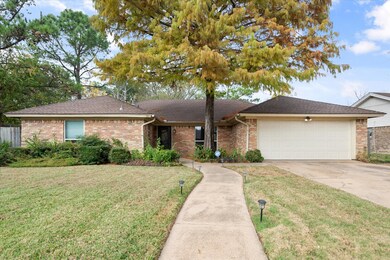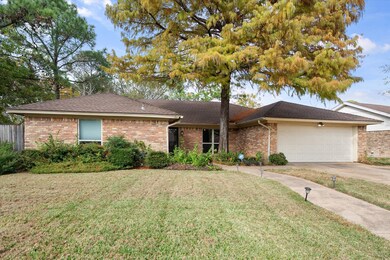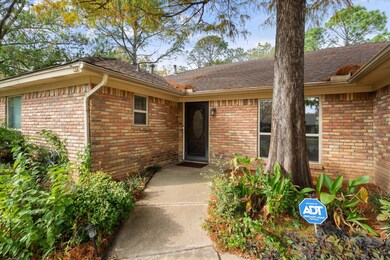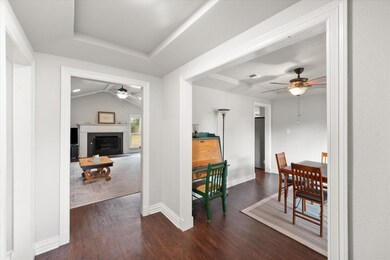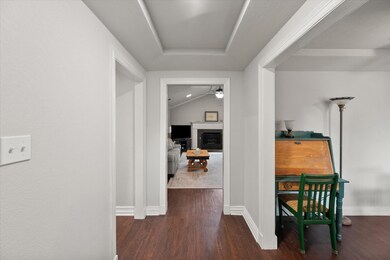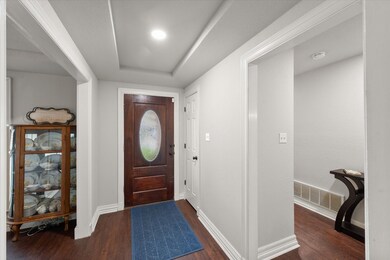1301 Pinon Dr Mansfield, TX 76063
Walnut Creek Valley NeighborhoodEstimated payment $2,556/month
Highlights
- Vaulted Ceiling
- Traditional Architecture
- Double Oven
- J L Boren Elementary School Rated A
- Covered Patio or Porch
- 2 Car Attached Garage
About This Home
Welcome to this beautifully refreshed and energy-efficient gem, thoughtfully upgraded inside and out in 2023! From the moment you step inside, you’ll appreciate the bright, modern feel created by the complete removal of popcorn ceilings, new ceiling texture and fresh interior paint throughout the home. Designed for comfort and savings, this is truly a super-efficient home—with no electric bill over $200 in the last 12 months! Energy performance is further enhanced by all-new LOW-E, dual-paned, vinyl-framed windows (2023), along with a new roof and gutter guards (2023) for long-term peace of mind. The kitchen is equipped with a premium stainless steel appliance package, featuring a double wall oven, smooth glass cooktop, and dishwasher, making meal prep a delight. The cozy living area showcases an updated fireplace with a new vented gas log and burner, perfect for relaxing evenings at home. Throughout the home, you'll find beautiful water-resistant LVP flooring, updated recessed lighting, and modern window coverings with blackout shades in the bedrooms for added comfort. Even the garage has been elevated with full retexturing, fresh paint, and upgraded lighting—a rare and valuable bonus! Don't forget to check out the full covered back patio that overlooks a HUGE oversized back yard!! A full swinging 8-foot side gate allows easy access to backyard or even additional trailer or utility vehicle parking! With only a few finishing touches needed in the bathrooms and kitchen counters, this home is already a standout and just waiting for your personal style to complete the picture. Don’t miss this exceptionally maintained, move-in-ready treasure in the heart of Mansfield! Schedule your tour today!
Listing Agent
Bell Realty Co. Brokerage Phone: 817-404-9473 License #0622913 Listed on: 11/21/2025
Home Details
Home Type
- Single Family
Est. Annual Taxes
- $7,533
Year Built
- Built in 1978
Lot Details
- 0.25 Acre Lot
- Wood Fence
- Landscaped
- Interior Lot
Parking
- 2 Car Attached Garage
- Single Garage Door
- Garage Door Opener
Home Design
- Traditional Architecture
- Brick Exterior Construction
- Slab Foundation
- Composition Roof
- Wood Siding
Interior Spaces
- 1,807 Sq Ft Home
- 1-Story Property
- Vaulted Ceiling
- Ceiling Fan
- Recessed Lighting
- Gas Log Fireplace
- Window Treatments
- Luxury Vinyl Plank Tile Flooring
Kitchen
- Eat-In Kitchen
- Double Oven
- Electric Cooktop
- Dishwasher
Bedrooms and Bathrooms
- 3 Bedrooms
- 2 Full Bathrooms
Laundry
- Laundry in Utility Room
- Washer and Electric Dryer Hookup
Outdoor Features
- Covered Patio or Porch
Schools
- Boren Elementary School
- Mansfield High School
Utilities
- Central Heating and Cooling System
- Tankless Water Heater
- High Speed Internet
Community Details
- Walnut Creek Valley Add Subdivision
Listing and Financial Details
- Legal Lot and Block 12 / 8
- Assessor Parcel Number 03290271
Map
Home Values in the Area
Average Home Value in this Area
Tax History
| Year | Tax Paid | Tax Assessment Tax Assessment Total Assessment is a certain percentage of the fair market value that is determined by local assessors to be the total taxable value of land and additions on the property. | Land | Improvement |
|---|---|---|---|---|
| 2025 | $5,794 | $331,259 | $55,000 | $276,259 |
| 2024 | $5,794 | $331,259 | $55,000 | $276,259 |
| 2023 | $6,575 | $299,517 | $55,000 | $244,517 |
| 2022 | $6,711 | $258,786 | $45,000 | $213,786 |
| 2021 | $6,783 | $253,345 | $45,000 | $208,345 |
| 2020 | $6,242 | $233,931 | $45,000 | $188,931 |
| 2019 | $5,851 | $235,518 | $45,000 | $190,518 |
| 2018 | $4,934 | $187,006 | $45,000 | $142,006 |
| 2017 | $4,839 | $183,452 | $18,000 | $165,452 |
| 2016 | $4,399 | $160,235 | $18,000 | $142,235 |
| 2015 | $3,571 | $140,500 | $18,000 | $122,500 |
| 2014 | $3,571 | $140,500 | $18,000 | $122,500 |
Property History
| Date | Event | Price | List to Sale | Price per Sq Ft | Prior Sale |
|---|---|---|---|---|---|
| 11/21/2025 11/21/25 | For Sale | $365,000 | +9.0% | $202 / Sq Ft | |
| 08/02/2023 08/02/23 | Sold | -- | -- | -- | View Prior Sale |
| 07/02/2023 07/02/23 | Pending | -- | -- | -- | |
| 06/28/2023 06/28/23 | For Sale | $335,000 | -- | $185 / Sq Ft |
Purchase History
| Date | Type | Sale Price | Title Company |
|---|---|---|---|
| Deed | -- | Allegiance Title Company | |
| Vendors Lien | -- | Alamo Title Company |
Mortgage History
| Date | Status | Loan Amount | Loan Type |
|---|---|---|---|
| Open | $268,000 | New Conventional | |
| Previous Owner | $99,750 | No Value Available |
Source: North Texas Real Estate Information Systems (NTREIS)
MLS Number: 21117344
APN: 03290271
- 1321 Chestnut Rd
- 1029 Springfield St
- 1006 Aspen Ln
- 1019 Aspen Ln
- 1008 Almond Dr
- 1308 Clubhouse Ct
- 1106 Cypress Ct
- 1106 Almond Dr
- 732 Kensington Ln
- 1002 Muirfield Dr
- 1705 Clover Hill Rd
- 1612 Almond Dr
- 919 Riviera Dr
- 634 Big Bend Dr
- 628 Redwood Way
- 627 Redwood Way
- 634 Redwood Way
- Berkeley Plan at Parkside
- Dartmouth Plan at Parkside
- 918 Blue Jay Dr
- 1119 Ashford Ln
- 1308 Clubhouse Ct
- 807 Water View
- 922 Kingston Dr
- 1601 Towne Crossing Blvd
- 1409 Fairhaven Dr
- 504 Mockingbird Dr
- 1417 Highland Dr
- 1506 Stratford Dr
- 2712 Jennie Wells Dr
- 1705 Fairfax Dr Unit ID1301578P
- 1622 Stratford Dr
- 1409 High Crest Dr
- 1302 Palm St
- 312 Dover Heights Trail
- 2806 Jennie Wells Dr
- 1621 Churchill Ln
- 311 Watson Branch Ln
- 1725 E Broad St
- 32 Shady Valley Ct
