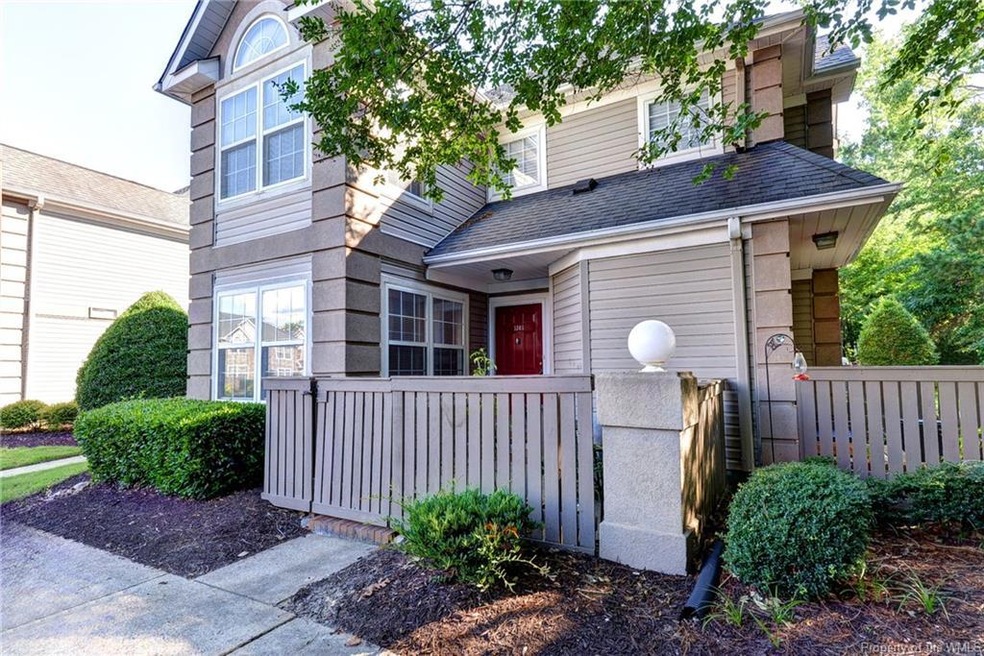
1301 Queens Crossing Williamsburg, VA 23185
West Williamsburg NeighborhoodEstimated payment $1,732/month
Highlights
- Transitional Architecture
- 1 Fireplace
- Community Pool
- Berkeley Middle School Rated A-
- End Unit
- Eat-In Kitchen
About This Home
$5,000 SELLER PAID CLOSING COSTS TO BUYER! LaFontaine is an established, townhome-style condominium community in the heart of Williamsburg. This updated home features easy one-level living with brand new flooring & stylish new kitchen countertops with a stunning custom live-edge wood bar top. Enjoy morning coffee or evening relaxation in your private fenced patio, or soak in the natural light in the sunroom, perfect as a formal dining room, home office, or cozy sitting area. With 2 spacious bedrooms, each with its own full bathroom, there’s plenty of room for guests or a roommate. The large primary suite boasts a brand-new shower. Nestled towards the back of the community, this home offers peace and privacy while being just a short distance to the neighborhood pool. Location is everything! Situated just off Route 199 & John Tyler Hwy, it's only a few miles to historic Colonial Williamsburg & the College of William & Mary and you'll love having Williamsburg Shopping Center directly across the street with shopping & restaurants. Whether you're downsizing, relocating or looking for a low-maintenance lifestyle, this home delivers!
Property Details
Home Type
- Multi-Family
Est. Annual Taxes
- $1,645
Year Built
- Built in 1997
Lot Details
- End Unit
- Privacy Fence
HOA Fees
- $236 Monthly HOA Fees
Parking
- Assigned Parking
Home Design
- Transitional Architecture
- Property Attached
- Slab Foundation
- Fire Rated Drywall
- Asphalt Shingled Roof
- Vinyl Siding
Interior Spaces
- 1,084 Sq Ft Home
- 1-Story Property
- Ceiling Fan
- 1 Fireplace
- Dining Area
- No Attic
- Fire and Smoke Detector
Kitchen
- Eat-In Kitchen
- Electric Cooktop
- Microwave
- Dishwasher
- Laminate Countertops
- Disposal
Flooring
- Carpet
- Laminate
Bedrooms and Bathrooms
- 2 Bedrooms
- Walk-In Closet
- 2 Full Bathrooms
Laundry
- Dryer
- Washer
Accessible Home Design
- Accessible Full Bathroom
- Accessible Bedroom
- Accessible Kitchen
Schools
- Clara Byrd Baker Elementary School
- Berkeley Middle School
- Lafayette High School
Utilities
- Heat Pump System
- Vented Exhaust Fan
- Electric Water Heater
Additional Features
- Patio
- Lower Level
Listing and Financial Details
- Assessor Parcel Number 47-2-15-0-1301
- Seller Concessions Offered
Community Details
Overview
- $490 Additional Association Fee
- Association fees include comm area maintenance, common area, exterior maintenance, landscaping, management fees, pool, road maintenance, snow removal, trash removal
- Association Phone (757) 565-6200
- Lafontaine Subdivision
- Property managed by Town Management
Recreation
- Community Pool
Additional Features
- Common Area
- Resident Manager or Management On Site
Map
Home Values in the Area
Average Home Value in this Area
Tax History
| Year | Tax Paid | Tax Assessment Tax Assessment Total Assessment is a certain percentage of the fair market value that is determined by local assessors to be the total taxable value of land and additions on the property. | Land | Improvement |
|---|---|---|---|---|
| 2024 | $1,645 | $210,900 | $37,100 | $173,800 |
| 2023 | $1,645 | $157,000 | $36,300 | $120,700 |
| 2022 | $1,303 | $157,000 | $36,300 | $120,700 |
| 2021 | $1,188 | $141,400 | $36,300 | $105,100 |
| 2020 | $1,188 | $141,400 | $36,300 | $105,100 |
| 2019 | $1,134 | $135,000 | $34,600 | $100,400 |
| 2018 | $1,134 | $135,000 | $34,600 | $100,400 |
| 2017 | $1,114 | $132,600 | $34,600 | $98,000 |
| 2016 | $1,114 | $132,600 | $34,600 | $98,000 |
| 2015 | $532 | $126,600 | $34,600 | $92,000 |
| 2014 | $975 | $126,600 | $34,600 | $92,000 |
Property History
| Date | Event | Price | Change | Sq Ft Price |
|---|---|---|---|---|
| 08/27/2025 08/27/25 | For Rent | $1,795 | 0.0% | -- |
| 08/13/2025 08/13/25 | Price Changed | $249,900 | -1.6% | $231 / Sq Ft |
| 07/28/2025 07/28/25 | Price Changed | $254,000 | -0.4% | $234 / Sq Ft |
| 07/11/2025 07/11/25 | For Sale | $255,000 | +104.0% | $235 / Sq Ft |
| 02/03/2014 02/03/14 | Sold | $125,000 | -3.8% | $115 / Sq Ft |
| 01/05/2014 01/05/14 | Pending | -- | -- | -- |
| 01/02/2014 01/02/14 | For Sale | $130,000 | -- | $120 / Sq Ft |
Purchase History
| Date | Type | Sale Price | Title Company |
|---|---|---|---|
| Warranty Deed | $175,000 | Southeast Settlement & Title | |
| Warranty Deed | $125,000 | -- |
Mortgage History
| Date | Status | Loan Amount | Loan Type |
|---|---|---|---|
| Open | $169,159 | New Conventional |
Similar Homes in Williamsburg, VA
Source: Williamsburg Multiple Listing Service
MLS Number: 2502382
APN: 47-2 15-0-1301
- 805 Queens Way
- 1109 Monarch Ct
- 709 Promenade Ln
- 1201 Kings Land Ct
- 138 Braddock Rd
- 105 Lake Powell Rd Unit B
- 117 Olde Jamestown Ct
- 3871 Strawberry Plains Rd
- 3873 Strawberry Plains Rd Unit B
- 4585 Village Park Dr E
- 3700 W Steeplechase Way
- 1401 Prosperity Ct
- 4961 Trailside
- 2800 Ben Franklin Cir
- 3500 Carriage House Way
- 5215 Center St Unit 204
- 5220 Center St
- 304 Indian Springs Rd
- 5357 Discovery Park Blvd
- 4556 Beacon Hill Dr






