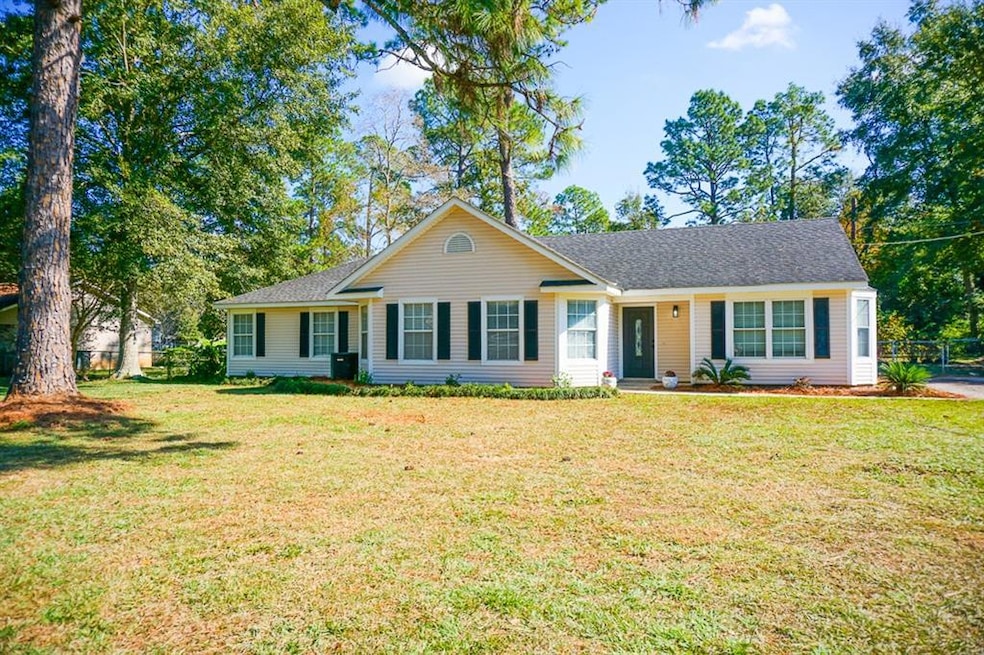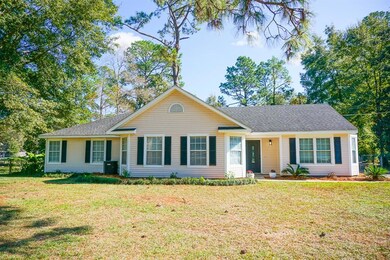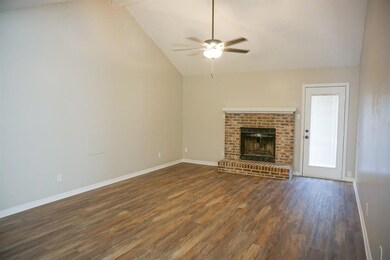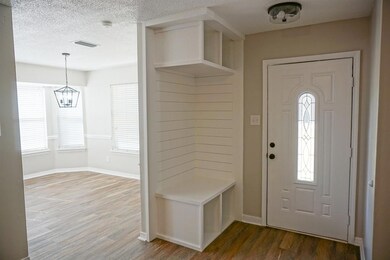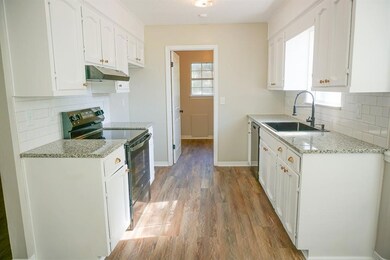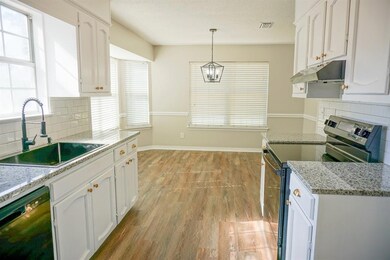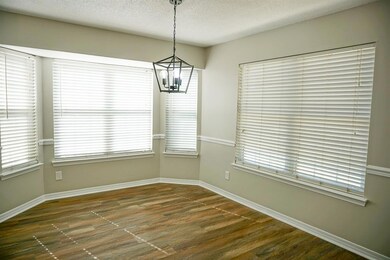1301 Repoll Rd Mobile, AL 36695
Millers Creek NeighborhoodEstimated payment $1,569/month
Highlights
- Two Primary Bedrooms
- Wood Burning Stove
- Cathedral Ceiling
- Bernice J Causey Middle School Rated 9+
- Traditional Architecture
- Attic
About This Home
USDA 100% financing available! Welcome to this tastefully renovated, 4-bedroom, 3-bath home featuring two spacious primary suites—perfect for multi-generational living or guest privacy. Enjoy peace of mind with a 2017 roof, 2022 HVAC, and low-maintenance vinyl siding. Inside, you’ll find new flooring and fresh paint, a stylish kitchen with granite countertops, new appliances, and an open flow into the living spaces. (all improvements per seller) The cozy den offers a fireplace for relaxing evenings. The main primary suite includes a large walk-in closet, dual vanities, a soaking tub, and a walk-in shower. Sitting on a generous 1⁄2-acre fenced lot, there’s plenty of room for outdoor living, pets, or play. Foreclosure, may be subject to 1 year right of redemption.
Home Details
Home Type
- Single Family
Est. Annual Taxes
- $799
Year Built
- Built in 1986
Lot Details
- 0.61 Acre Lot
- Lot Dimensions are 110x247
- Property fronts a county road
- Level Lot
- Back Yard Fenced
Home Design
- Traditional Architecture
- Slab Foundation
- Shingle Roof
- Vinyl Siding
Interior Spaces
- 1,872 Sq Ft Home
- 1-Story Property
- Cathedral Ceiling
- 1 Fireplace
- Wood Burning Stove
- Double Pane Windows
- Bay Window
- Vinyl Flooring
- Laundry Room
- Attic
Kitchen
- Eat-In Kitchen
- Electric Range
- Dishwasher
Bedrooms and Bathrooms
- 4 Main Level Bedrooms
- Double Master Bedroom
- Walk-In Closet
- 3 Full Bathrooms
- Dual Vanity Sinks in Primary Bathroom
- Separate Shower in Primary Bathroom
- Soaking Tub
Outdoor Features
- Patio
Schools
- Taylor White Elementary School
- Bernice J Causey Middle School
- Baker High School
Utilities
- Central Heating and Cooling System
- 110 Volts
Community Details
- Windgate Estates Subdivision
Listing and Financial Details
- Assessor Parcel Number 2708280000066
Map
Home Values in the Area
Average Home Value in this Area
Tax History
| Year | Tax Paid | Tax Assessment Tax Assessment Total Assessment is a certain percentage of the fair market value that is determined by local assessors to be the total taxable value of land and additions on the property. | Land | Improvement |
|---|---|---|---|---|
| 2024 | $929 | $17,860 | $2,800 | $15,060 |
| 2023 | $869 | $16,470 | $2,800 | $13,670 |
| 2022 | $681 | $15,420 | $2,800 | $12,620 |
| 2021 | $635 | $14,480 | $2,800 | $11,680 |
| 2020 | $620 | $14,130 | $2,750 | $11,380 |
| 2019 | $519 | $12,080 | $0 | $0 |
| 2018 | $472 | $11,120 | $0 | $0 |
| 2017 | $522 | $10,700 | $0 | $0 |
| 2016 | $547 | $12,660 | $0 | $0 |
| 2013 | $554 | $11,840 | $0 | $0 |
Property History
| Date | Event | Price | List to Sale | Price per Sq Ft | Prior Sale |
|---|---|---|---|---|---|
| 11/14/2025 11/14/25 | For Sale | $284,900 | +88.1% | $152 / Sq Ft | |
| 01/26/2018 01/26/18 | Sold | $151,500 | -- | $81 / Sq Ft | View Prior Sale |
| 11/09/2017 11/09/17 | Pending | -- | -- | -- |
Purchase History
| Date | Type | Sale Price | Title Company |
|---|---|---|---|
| Trustee Deed | $175,944 | None Listed On Document | |
| Warranty Deed | $60,250 | None Available | |
| Deed | $151,500 | -- | |
| Warranty Deed | -- | Slt | |
| Interfamily Deed Transfer | -- | -- | |
| Interfamily Deed Transfer | -- | -- | |
| Deed | -- | -- |
Mortgage History
| Date | Status | Loan Amount | Loan Type |
|---|---|---|---|
| Previous Owner | $155,555 | No Value Available | |
| Previous Owner | -- | No Value Available | |
| Previous Owner | $158,230 | VA |
Source: Gulf Coast MLS (Mobile Area Association of REALTORS®)
MLS Number: 7681838
APN: 27-08-28-0-000-066
- 1225 Repoll Rd
- 1230 Seven Hills Dr
- 1308 Legacy Rd
- 1497 Hunters Ct
- 1302 Legacy Rd
- 1301 Legacy Rd
- The Hawthorne Plan at Heritage Lake
- The Camden Plan at Heritage Lake
- The Kaden Plan at Heritage Lake
- The Destin Plan at Heritage Lake
- The Emily Plan at Heritage Lake
- The Lamar Plan at Heritage Lake
- The Riverside Plan at Heritage Lake
- The Oakley Plan at Heritage Lake
- The Delilah Plan at Heritage Lake
- The McKenzie Plan at Heritage Lake
- The Rhett Plan at Heritage Lake
- The Camilla Plan at Heritage Lake
- The Isabella Plan at Heritage Lake
- The Emma Plan at Heritage Lake
- 10475 E Peat Moss Ave
- 10154 Waterford Way
- 10201 Browning Place Ct
- 9600 Jeff Hamilton Rd Unit 32B
- 9600 Jeff Hamilton Rd
- 2960 Plantation Dr W
- 750 Flave Pierce Rd
- 8775 Jeff Hamilton Rd
- 2014 Post Oak Ct
- 8669 W Anvil Ct
- 2986 Newman Rd
- 9070 Tanner Williams Rd
- 11290 Tanner Williams Rd Unit F
- 11290 Tanner Williams Rd Unit C
- 945 Schillinger Rd S
- 7691 Sweetgum Ct
- 7959 Cottage Hill Rd
- 7720 Thomas Rd
- 2175 Schillinger Rd S
- 7310 Portside Ct
