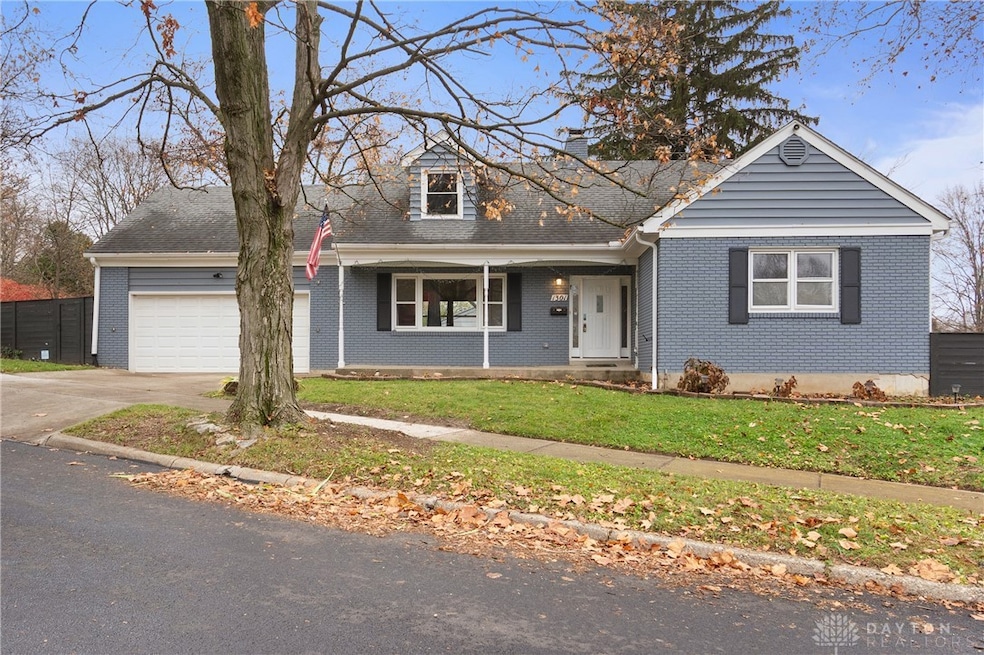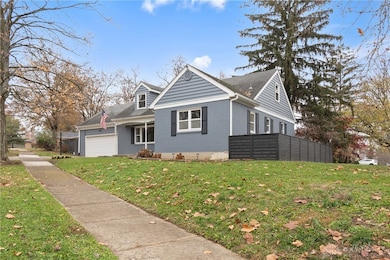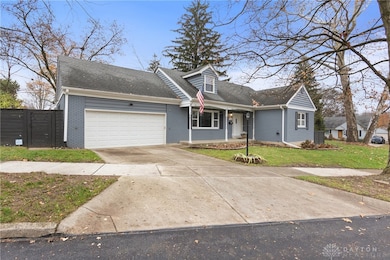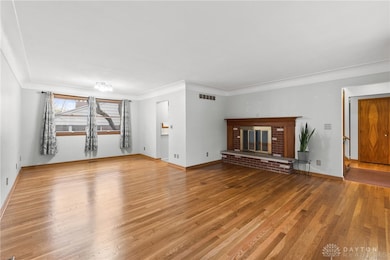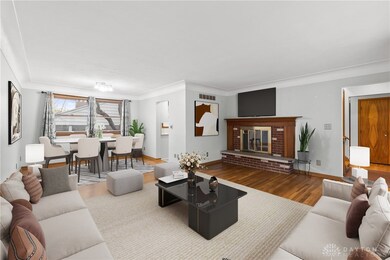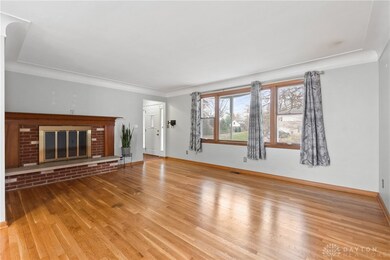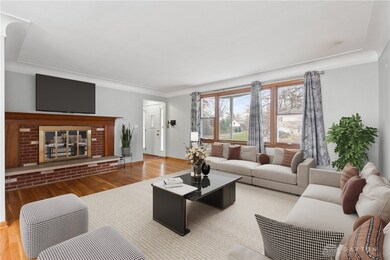1301 Ridgeview Ave Dayton, OH 45409
Estimated payment $2,313/month
Highlights
- Cape Cod Architecture
- Deck
- No HOA
- Southdale Elementary School Rated A-
- Quartz Countertops
- Walk-In Pantry
About This Home
Welcome to your next home in Golf Club Estate!
Located on a great corner lot in one of Kettering’s most desirable neighborhoods, this home combines solid 1960s construction with the modern updates buyers are looking for. You’re just minutes from Kettering Health, Community Golf Center, Moraine Country Club, Hills & Dales MetroPark, and Southdale schools.
Inside, enjoy over 2,000 sq ft of bright, comfortable living space. The custom 2022 kitchen features quartz countertops, a walk-in pantry, high-end appliances, and a clean, modern design. The spa-like primary bathroom (2023) includes an oversized soaking tub, glass walk-in shower, and a large walk-in closet.
Upstairs, you’ll find two spacious bedrooms, each offering generous closet space, including an oversized walk-in storage room. Throughout the home, refinished hardwood floors, a spacious living/dining area with a gas fireplace, plenty of hallway storage, and a built-in workstation make everyday living easy.
The lower level adds even more flexibility with a full bath, a large rec area, and a cozy den featuring a wood-burning fireplace. Outside, you’ll love the fenced, private backyard and the extended 2-car garage with ample storage. The home also now includes an EV charger for added convenience.
With newer HVAC and thoughtful updates throughout, this home is truly move-in ready.
Come see why homes in Golf Club Estate don’t stay on the market long!
Listing Agent
eXp Realty Brokerage Phone: (866) 212-4991 License #2022003270 Listed on: 11/20/2025

Home Details
Home Type
- Single Family
Est. Annual Taxes
- $5,892
Year Built
- 1966
Lot Details
- 8,908 Sq Ft Lot
- Lot Dimensions are 148x86x138x28
Parking
- 2 Car Attached Garage
- Garage Door Opener
Home Design
- Cape Cod Architecture
- Brick Exterior Construction
- Vinyl Siding
Interior Spaces
- 1,857 Sq Ft Home
- 2-Story Property
- Ceiling Fan
- Wood Burning Fireplace
- Gas Fireplace
- Wood Frame Window
- Partially Finished Basement
- Basement Fills Entire Space Under The House
- Fire and Smoke Detector
Kitchen
- Walk-In Pantry
- Range
- Microwave
- Dishwasher
- Quartz Countertops
- Disposal
Bedrooms and Bathrooms
- 4 Bedrooms
- Walk-In Closet
- Bathroom on Main Level
- 3 Full Bathrooms
- Soaking Tub
Laundry
- Dryer
- Washer
Outdoor Features
- Deck
- Patio
- Porch
Utilities
- Central Air
- Heating System Uses Natural Gas
- Gas Water Heater
- High Speed Internet
Community Details
- No Home Owners Association
- Golf Club Estates Subdivision
- Electric Vehicle Charging Station
Listing and Financial Details
- Property Available on 11/21/25
- Assessor Parcel Number N64-00811-0121
Map
Home Values in the Area
Average Home Value in this Area
Tax History
| Year | Tax Paid | Tax Assessment Tax Assessment Total Assessment is a certain percentage of the fair market value that is determined by local assessors to be the total taxable value of land and additions on the property. | Land | Improvement |
|---|---|---|---|---|
| 2024 | $5,892 | $95,160 | $16,900 | $78,260 |
| 2023 | $5,892 | $95,160 | $16,900 | $78,260 |
| 2022 | $5,645 | $72,100 | $12,810 | $59,290 |
| 2021 | $5,220 | $72,100 | $12,810 | $59,290 |
| 2020 | $5,237 | $72,100 | $12,810 | $59,290 |
| 2019 | $4,894 | $59,570 | $12,180 | $47,390 |
| 2018 | $4,920 | $59,570 | $12,180 | $47,390 |
| 2017 | $4,530 | $59,570 | $12,180 | $47,390 |
| 2016 | $4,160 | $51,370 | $12,180 | $39,190 |
| 2015 | $3,973 | $51,370 | $12,180 | $39,190 |
| 2014 | $3,973 | $51,370 | $12,180 | $39,190 |
| 2012 | -- | $55,120 | $12,220 | $42,900 |
Property History
| Date | Event | Price | List to Sale | Price per Sq Ft | Prior Sale |
|---|---|---|---|---|---|
| 11/20/2025 11/20/25 | For Sale | $345,000 | +1.5% | $186 / Sq Ft | |
| 06/24/2024 06/24/24 | Sold | $339,900 | 0.0% | $183 / Sq Ft | View Prior Sale |
| 05/21/2024 05/21/24 | Pending | -- | -- | -- | |
| 04/26/2024 04/26/24 | For Sale | $339,900 | -- | $183 / Sq Ft |
Purchase History
| Date | Type | Sale Price | Title Company |
|---|---|---|---|
| Warranty Deed | $339,900 | Chicago Title | |
| Warranty Deed | $219,000 | Home Services Title Llc | |
| Warranty Deed | $135,000 | Attorney |
Mortgage History
| Date | Status | Loan Amount | Loan Type |
|---|---|---|---|
| Open | $322,900 | New Conventional | |
| Previous Owner | $226,884 | VA | |
| Previous Owner | $131,577 | FHA |
Source: Dayton REALTORS®
MLS Number: 948227
APN: N64-00811-0121
- 1314 Ridgeview Ave
- 1125 Laurelwood Rd
- 1349 Tamerlane Rd
- 3060 Regent St
- 1151 Brookview Ave
- 3225 Southdale Dr Unit 1
- 1129 W Dorothy Ln
- 3720 Ridgeleigh Rd Unit D
- 1364 Elmdale Dr
- 1424 Elmdale Dr
- 3519 Waterbury Dr
- 1554 Crescent Blvd
- 1480 Melrose Ave
- 1545 Cardington Rd
- 1673 W Stroop Rd
- 3325 Ridgeway Rd
- 1536 Old Lane Ave
- 4301 Tait Rd
- 3073 Hillside Ave
- 2090 Mattis Dr
- 3813 Utica Dr
- 3779 Waterbury Dr
- 1580 Glenbeck Ave Unit 3
- 15 Rue Royale
- 2366 S Patterson Blvd Unit 7
- 2366 S Patterson Blvd Unit 9
- 4121 S Dixie Dr Unit 4
- 4121 S Dixie Dr Unit 2
- 4121 S Dixie Dr Unit 1
- 118 N Pelham Dr
- 4207 S Dixie Dr
- 2503 Shafor Blvd Unit 6
- 2154 Willowgrove Ave
- 424 Cushing Ave
- 1266 Lytle Ln
- 2705 Dryden Rd
- 4796 Lamme Rd
- 347 Hadley Ave
- 515 East Dr Unit 4
- 1920 Shroyer Rd Unit B
