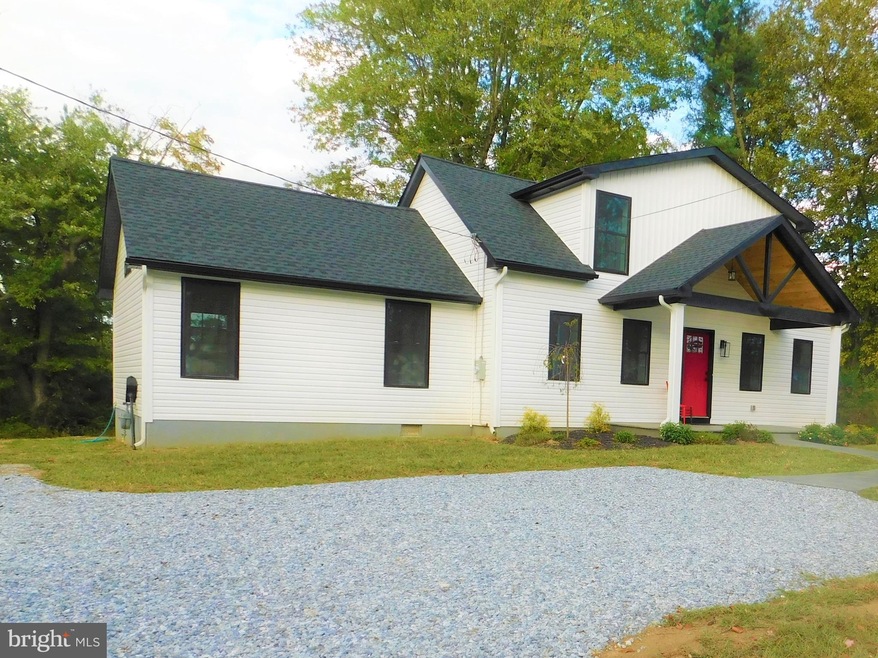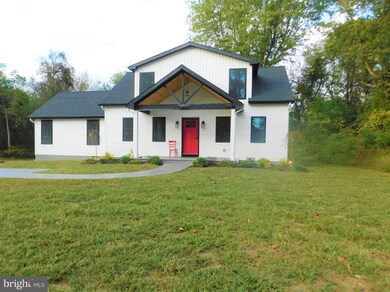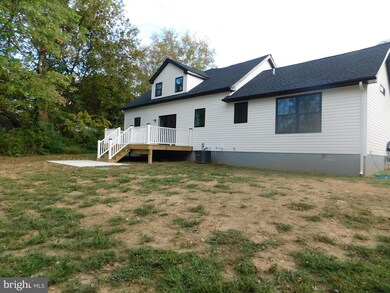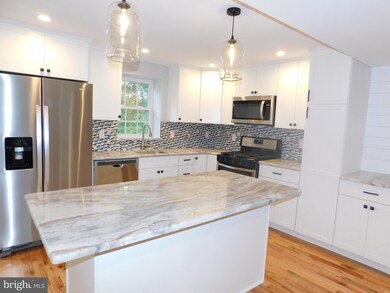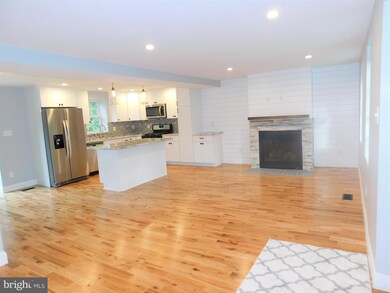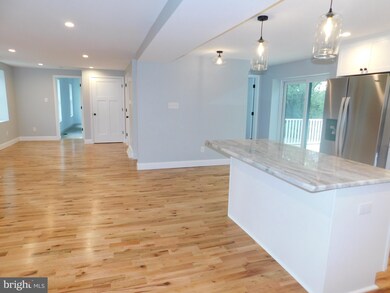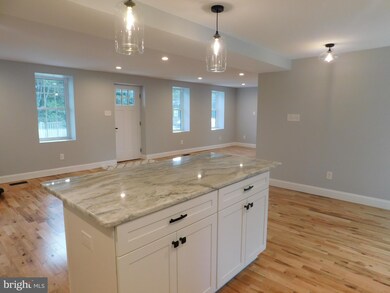
1301 Route 40 Pilesgrove, NJ 08098
Highlights
- Cape Cod Architecture
- Forced Air Heating and Cooling System
- Gas Fireplace
- No HOA
About This Home
As of February 2024Welcome Home to this 3 bedroom, 2 1/2 bath beauty!! This home has been completely renovated from top to bottom!! The owner takes pride in his work and it definitely shows! Features include hardwood flooring, a full custom kitchen, gas fireplace, main floor laundry, master suite with full bathroom and walk in closet, half bath on main floor and two large bedrooms and full bath upstairs. There is also a nice, large deck off the back of the house! Come and take a look before it's too late!!
Last Agent to Sell the Property
Exit Homestead Realty Professi License #1537200 Listed on: 09/29/2019

Home Details
Home Type
- Single Family
Est. Annual Taxes
- $4,842
Year Built
- Built in 1940
Lot Details
- 0.92 Acre Lot
- Property is in good condition
Parking
- Driveway
Home Design
- Cape Cod Architecture
- Vinyl Siding
Interior Spaces
- 1,816 Sq Ft Home
- Property has 1.5 Levels
- Gas Fireplace
- Basement Fills Entire Space Under The House
- Laundry on main level
Bedrooms and Bathrooms
Utilities
- Forced Air Heating and Cooling System
- Private Sewer
Community Details
- No Home Owners Association
- Country Setting Subdivision
Listing and Financial Details
- Tax Lot 00013
- Assessor Parcel Number 10-00041-00013
Ownership History
Purchase Details
Home Financials for this Owner
Home Financials are based on the most recent Mortgage that was taken out on this home.Purchase Details
Home Financials for this Owner
Home Financials are based on the most recent Mortgage that was taken out on this home.Purchase Details
Purchase Details
Purchase Details
Similar Homes in the area
Home Values in the Area
Average Home Value in this Area
Purchase History
| Date | Type | Sale Price | Title Company |
|---|---|---|---|
| Bargain Sale Deed | $358,000 | Foundation Title | |
| Warranty Deed | $25,500 | -- | |
| Sheriffs Deed | -- | -- | |
| Sheriffs Deed | -- | -- | |
| Interfamily Deed Transfer | -- | -- |
Mortgage History
| Date | Status | Loan Amount | Loan Type |
|---|---|---|---|
| Open | $180,000 | New Conventional | |
| Previous Owner | $3,300 | Unknown | |
| Previous Owner | $7,130 | Unknown | |
| Previous Owner | $214,500 | Stand Alone Refi Refinance Of Original Loan | |
| Previous Owner | $14,750 | No Value Available | |
| Previous Owner | $24,950 | Unknown | |
| Previous Owner | $30,000 | Fannie Mae Freddie Mac | |
| Previous Owner | $12,000 | Unknown |
Property History
| Date | Event | Price | Change | Sq Ft Price |
|---|---|---|---|---|
| 02/29/2024 02/29/24 | Sold | $358,000 | -5.3% | $197 / Sq Ft |
| 02/01/2024 02/01/24 | Pending | -- | -- | -- |
| 01/26/2024 01/26/24 | Price Changed | $378,000 | -0.3% | $208 / Sq Ft |
| 01/11/2024 01/11/24 | Price Changed | $379,000 | -0.3% | $208 / Sq Ft |
| 11/20/2023 11/20/23 | For Sale | $380,000 | +52.0% | $209 / Sq Ft |
| 01/24/2020 01/24/20 | Sold | $250,000 | 0.0% | $138 / Sq Ft |
| 12/27/2019 12/27/19 | Pending | -- | -- | -- |
| 11/19/2019 11/19/19 | Price Changed | $250,000 | -3.8% | $138 / Sq Ft |
| 10/28/2019 10/28/19 | Price Changed | $259,900 | -1.9% | $143 / Sq Ft |
| 10/19/2019 10/19/19 | Price Changed | $264,900 | -1.9% | $146 / Sq Ft |
| 10/06/2019 10/06/19 | Price Changed | $269,900 | -1.8% | $149 / Sq Ft |
| 09/29/2019 09/29/19 | For Sale | $274,900 | +978.0% | $151 / Sq Ft |
| 06/29/2018 06/29/18 | Sold | $25,500 | +27.5% | $20 / Sq Ft |
| 06/23/2018 06/23/18 | Price Changed | $20,000 | 0.0% | $15 / Sq Ft |
| 06/09/2018 06/09/18 | Price Changed | $20,000 | -21.6% | $15 / Sq Ft |
| 05/18/2018 05/18/18 | Pending | -- | -- | -- |
| 05/01/2018 05/01/18 | Off Market | $25,500 | -- | -- |
| 04/26/2018 04/26/18 | Price Changed | $20,000 | -82.2% | $15 / Sq Ft |
| 02/24/2018 02/24/18 | Price Changed | $112,100 | +0.1% | $86 / Sq Ft |
| 02/24/2018 02/24/18 | Price Changed | $112,000 | -7.4% | $86 / Sq Ft |
| 01/26/2018 01/26/18 | Price Changed | $121,000 | -89.2% | $93 / Sq Ft |
| 01/24/2018 01/24/18 | For Sale | $1,121,000 | -- | $865 / Sq Ft |
Tax History Compared to Growth
Tax History
| Year | Tax Paid | Tax Assessment Tax Assessment Total Assessment is a certain percentage of the fair market value that is determined by local assessors to be the total taxable value of land and additions on the property. | Land | Improvement |
|---|---|---|---|---|
| 2024 | $8,701 | $234,600 | $72,600 | $162,000 |
| 2023 | $8,701 | $234,600 | $72,600 | $162,000 |
| 2022 | $8,033 | $229,900 | $72,600 | $157,300 |
| 2021 | $7,736 | $229,900 | $72,600 | $157,300 |
| 2020 | $7,469 | $229,900 | $72,600 | $157,300 |
| 2019 | $5,043 | $159,900 | $72,600 | $87,300 |
| 2018 | $4,842 | $159,900 | $72,600 | $87,300 |
| 2017 | $4,683 | $159,900 | $72,600 | $87,300 |
| 2016 | $4,243 | $159,900 | $72,600 | $87,300 |
| 2015 | $3,907 | $159,900 | $72,600 | $87,300 |
| 2014 | $3,754 | $159,900 | $72,600 | $87,300 |
Agents Affiliated with this Home
-

Seller's Agent in 2024
Rosa Duffield
Home and Heart Realty
(609) 221-3442
9 Total Sales
-

Seller Co-Listing Agent in 2024
Jody McQuade
Home and Heart Realty
(609) 221-0598
58 Total Sales
-

Buyer's Agent in 2024
Patricia Settar
BHHS Fox & Roach
(856) 297-5790
610 Total Sales
-

Seller's Agent in 2020
Susan Rumpp
Exit Homestead Realty Professi
(609) 247-7389
67 Total Sales
-

Buyer's Agent in 2020
Brandon Hedenberg
Hedenberg Real Estate Company LLC
(856) 397-5744
106 Total Sales
-
R
Seller's Agent in 2018
Rose McConnell
Long & Foster
(856) 779-7800
34 Total Sales
Map
Source: Bright MLS
MLS Number: NJSA135924
APN: 10-00041-0000-00013
- 135 Avis Mill Rd
- 357 Avis Mill Rd
- 236 E Lake Rd
- 1161 Route 40
- 266 Whig Lane Rd
- 73 Kingsberry Ln
- 230 Point Airy Rd
- 10 Candlelight Dr
- 96 Kingsberry Ln
- 440 Bailey St
- 438 Bailey St
- 578 Eldridges Hill Rd
- 444 S Main St
- 25 Macaltioner Ave
- 11 Shirley St
- 82 Kingsberry Ln
- 15 E Millbrooke Ave
- 28 Bowen Ave
- 212 S Main St
- 24 East Ave
