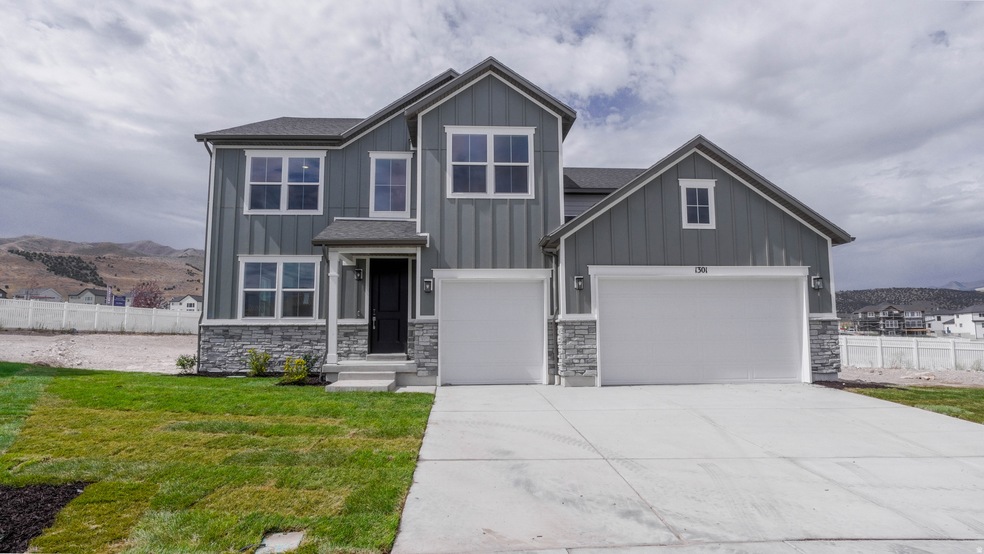1301 S Jake Dr Unit 224 Saratoga Springs, UT 84045
Estimated payment $5,008/month
Highlights
- ENERGY STAR Certified Homes
- Mountain View
- Corner Lot
- Home Energy Score
- 1 Fireplace
- Great Room
About This Home
** Rates as low as 3.999% available for qualified buyers. Restrictions apply and can change at anytime** Discover this thoughtfully designed new construction Richmond American Homes Dillon floor plan. Included features: a welcoming covered porch; a gourmet kitchen offering a walk-in pantry, a butler's pantry and a center island; spacious dining, an open great room with a fireplace; a lavish primary suite showcasing a generous walk-in closet and a private bath; a convenient laundry; an unfinished basement boasting 9' ceilings & 3-car garage. This could be your dream home!
Listing Agent
Richmond American Homes of Utah, Inc License #10034972 Listed on: 12/06/2025
Co-Listing Agent
Brandi Bengtzen
Richmond American Homes of Utah, Inc License #5487487
Home Details
Home Type
- Single Family
Year Built
- Built in 2025
Lot Details
- 9,148 Sq Ft Lot
- Landscaped
- Corner Lot
- Property is zoned Single-Family
Parking
- 3 Car Garage
Property Views
- Mountain
- Valley
Home Design
- Stone Siding
- Asphalt
- Stucco
Interior Spaces
- 4,744 Sq Ft Home
- 3-Story Property
- 1 Fireplace
- Double Pane Windows
- Smart Doorbell
- Great Room
- Basement Fills Entire Space Under The House
- Smart Thermostat
- Electric Dryer Hookup
Kitchen
- Gas Oven
- Gas Range
- Disposal
- Instant Hot Water
Flooring
- Carpet
- Tile
Bedrooms and Bathrooms
- 5 Bedrooms | 1 Main Level Bedroom
- Walk-In Closet
Eco-Friendly Details
- Home Energy Score
- ENERGY STAR Certified Homes
- Reclaimed Water Irrigation System
Schools
- Springside Elementary School
- Lake Mountain Middle School
- Westlake High School
Utilities
- SEER Rated 16+ Air Conditioning Units
- Central Heating and Cooling System
- Natural Gas Connected
Listing and Financial Details
- Home warranty included in the sale of the property
Community Details
Overview
- Property has a Home Owners Association
- Evolution Community Association, Phone Number (801) 708-0525
- Canton Ridge Subdivision
Amenities
- Community Barbecue Grill
- Picnic Area
Map
Home Values in the Area
Average Home Value in this Area
Property History
| Date | Event | Price | List to Sale | Price per Sq Ft |
|---|---|---|---|---|
| 12/06/2025 12/06/25 | For Sale | $799,990 | -- | $169 / Sq Ft |
Source: UtahRealEstate.com
MLS Number: 2125922
- 1293 S Jake Dr Unit 225
- 878 W Black Tail St Unit 252
- 878 W Black Tail St
- Jessica Plan at Canton Ridge
- Helena Plan at Canton Ridge
- Daniel II Plan at Canton Ridge
- Dillon Plan at Canton Ridge
- Hastings Plan at Canton Ridge
- Daniela Plan at Canton Ridge
- 878 W Brocket St Unit 242
- 854 W Brocket St Unit 244
- 1308 S Star Cir
- Teton Plan at Brixton Park - Estates
- Mesa Plan at Brixton Park - Estates
- Glacier Plan at Brixton Park - Estates
- Yosemite Plan at Brixton Park - Estates
- 1048 W Main St
- The Kimbrough Plan at Brixton Park
- The Brynlee Plan at Brixton Park
- The Cedarbark Plan at Brixton Park
- 1232 W Mahogany St
- 1244 W Mahogany St
- 1256 W Mahogany St
- 1268 W Mahogany St
- 1272 W Mahogany St
- 1284 W Mahogany St
- 1312 W Mahogany St
- 1322 W Mahogany St
- 1332 W Mahogany St
- 1346 W Mahogany St
- 4762 E Lk Cor Dr
- 4728 E Lake Corner Dr
- 7217 N Hidden Steppe Bend
- 4883 E Silver Ridge Rd
- 4877 E Silver Ridge Rd
- 7571 N Cottage Ln
- 4802 E Addison Ave
- 4792 E Addison Ave
- 4103 E Dakota Dr
- 34 E Legacy Pkwy







