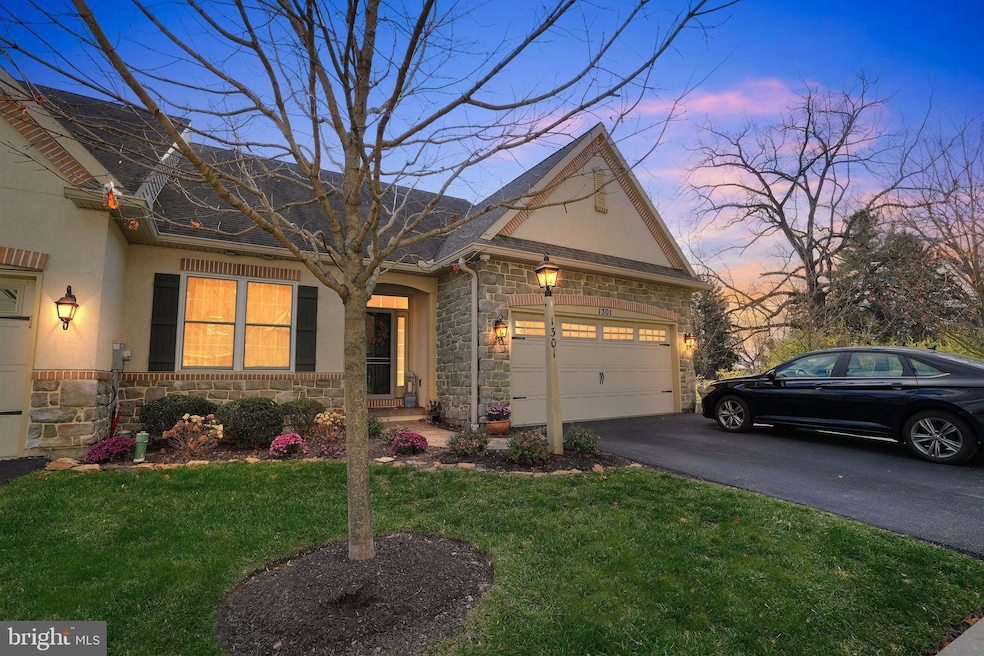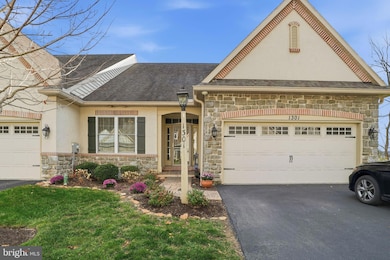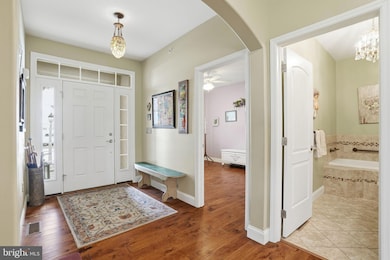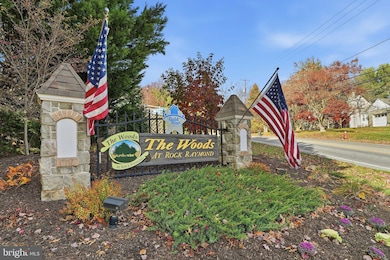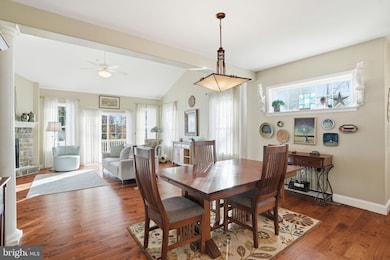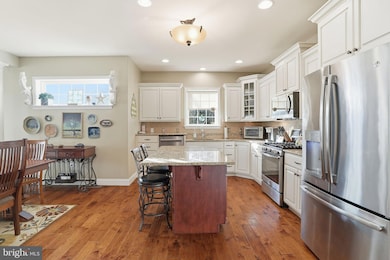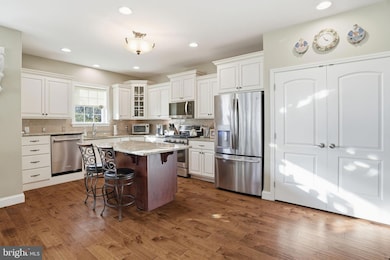1301 S Red Maple Way Downingtown, PA 19335
Estimated payment $3,858/month
Highlights
- Popular Property
- Carriage House
- 1 Fireplace
- Active Adult
- Main Floor Bedroom
- Stainless Steel Appliances
About This Home
Welcome home to 1301 S Red Maple Way in The Woods at Rock Raymond, Downingtown’s premier 55+ community. This beautifully maintained end-unit Carriage Home offers the perfect blend of convenience, comfort, and the low-maintenance lifestyle so many buyers are seeking when downsizing from a larger home. Designed for effortless one-floor living, the main level features a welcoming foyer leading into a bright, open layout. The gourmet kitchen is appointed with granite countertops, stainless steel appliances, and abundant cabinetry—ideal whether you're cooking for a crowd or enjoying a cozy meal at home. A dedicated dining area accommodates a full-sized table, making holiday gatherings and special occasions a breeze. The spacious living room fills with natural light and offers direct access to the private deck, perfect for morning coffee or relaxing with wooded views. Two bedrooms complete the first floor, including a Primary Suite with a walk-in closet and en-suite bath. The second bedroom has easy access to the full hall bath with tub/shower. The lower level provides exceptional flexibility with both unfinished storage space and finished areas that can serve as additional guest space (with the lower level finished bath) or a craft room, office, exercise room, hobby space, or extra den—whatever suits your lifestyle. Residents of The Woods at Rock Raymond enjoy beautifully maintained grounds, mature trees, walking paths, and a peaceful setting with the benefit of easy access to everything Chester County offers. Located just minutes from Route 30, shopping, dining, parks, golf, and the vibrant amenities of Downingtown Borough, this community offers convenience without sacrificing tranquility. If you’re ready to simplify without compromising on space, quality, or neighborhood appeal, 1301 S Red Maple Way is ready to welcome you home. Schedule your appointment today.
Listing Agent
(215) 370-7363 jori.broad@cbrealty.com Coldwell Banker Realty License #RS326007 Listed on: 11/14/2025

Townhouse Details
Home Type
- Townhome
Est. Annual Taxes
- $11,144
Year Built
- Built in 2017
HOA Fees
- $320 Monthly HOA Fees
Parking
- 2 Car Attached Garage
- 2 Driveway Spaces
- On-Street Parking
Home Design
- Carriage House
- Block Foundation
- Shingle Roof
- Stone Siding
- Vinyl Siding
- Synthetic Stucco Exterior
Interior Spaces
- Property has 1 Level
- 1 Fireplace
- Finished Basement
Kitchen
- Gas Oven or Range
- Microwave
- Stainless Steel Appliances
- Kitchen Island
Bedrooms and Bathrooms
- En-Suite Bathroom
- Walk-In Closet
Laundry
- Washer
- Gas Dryer
Utilities
- Central Air
- Cooling System Utilizes Natural Gas
- Heat Pump System
- Natural Gas Water Heater
Additional Features
- Level Entry For Accessibility
- Property is in excellent condition
Listing and Financial Details
- Tax Lot 0415
- Assessor Parcel Number 39-02 -0415
Community Details
Overview
- Active Adult
- $2,000 Capital Contribution Fee
- Association fees include common area maintenance, lawn maintenance, road maintenance, snow removal
- Active Adult | Residents must be 55 or older
- Camco Management HOA
- The Woods At Rock Raymond Subdivision
Pet Policy
- Pets Allowed
Map
Home Values in the Area
Average Home Value in this Area
Tax History
| Year | Tax Paid | Tax Assessment Tax Assessment Total Assessment is a certain percentage of the fair market value that is determined by local assessors to be the total taxable value of land and additions on the property. | Land | Improvement |
|---|---|---|---|---|
| 2025 | $10,420 | $200,460 | $30,930 | $169,530 |
| 2024 | $10,420 | $200,460 | $30,930 | $169,530 |
| 2023 | $10,203 | $200,460 | $30,930 | $169,530 |
| 2022 | $9,688 | $200,460 | $30,930 | $169,530 |
| 2021 | $9,384 | $200,460 | $30,930 | $169,530 |
| 2020 | $9,227 | $200,460 | $30,930 | $169,530 |
| 2019 | $9,057 | $200,460 | $30,930 | $169,530 |
| 2018 | $8,568 | $200,460 | $30,930 | $169,530 |
Property History
| Date | Event | Price | List to Sale | Price per Sq Ft |
|---|---|---|---|---|
| 11/14/2025 11/14/25 | For Sale | $495,000 | -- | $254 / Sq Ft |
Source: Bright MLS
MLS Number: PACT2107498
APN: 39-002-0415.0000
- 4701 Edges Mill Rd
- 23 Carlson Way
- 340 Carlyn Ct
- 60 Hilltop Dr
- 206 Race St
- 390 Mary St
- 2647 Tisbury Ln
- 2504 Baydon Ln
- 2633 Tisbury Ln
- 604 Highland Ave
- 114 Governors Cir
- 115 Whelen Ave
- 1704 Hydrangea Way
- 1700 Hydrangea Way
- 1440 Hydrangea Way
- 616 Bondsville Rd
- 137 W Lancaster Ave
- 112 Bradford Ave
- 230 Church St
- 4 Pierce Ln
- 800 Horseshoe Pike
- 920 Horseshoe Pike
- 353 William St
- 334 Mary St
- 701 W Lancaster Ave
- 112 Webster Ave Unit 112 Webster Avenue 2nd fl
- 226 Highland Ave Unit B- UPPER
- 500 Meadowlake Dr
- 116 Abramo Victor Dr
- 112 Abramo Victor Dr
- 106 Abramo Victor Dr
- 112 Washington Ave
- 112 Washington Ave Unit 8
- 112 Washington Ave Unit 5
- 112 Washington Ave Unit 7
- 112 Washington Ave Unit 3
- 112 Washington Ave Unit 2
- 112 Washington Ave Unit 1
- 112 Washington Ave Unit 6
- 112 Washington Ave Unit 9
