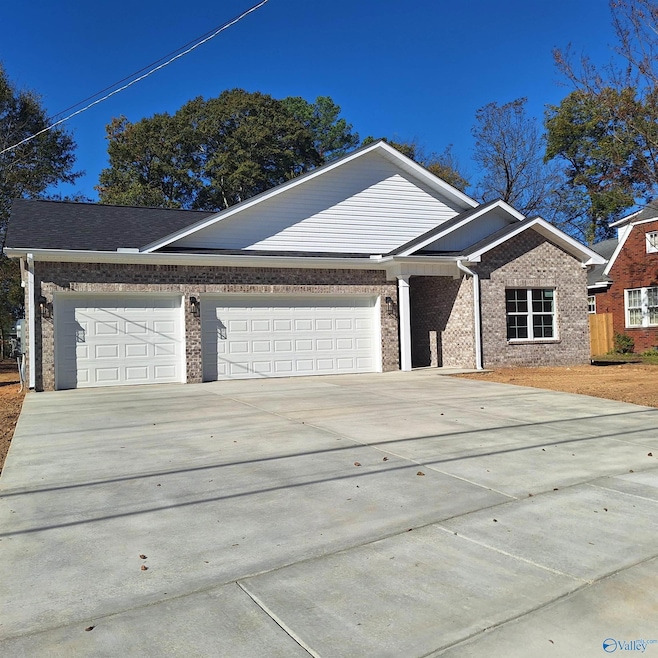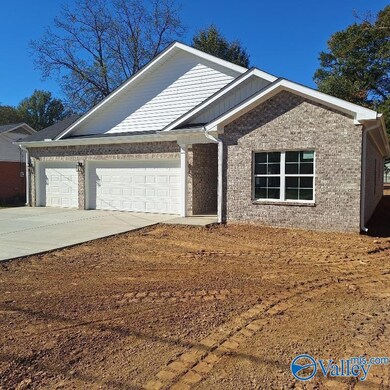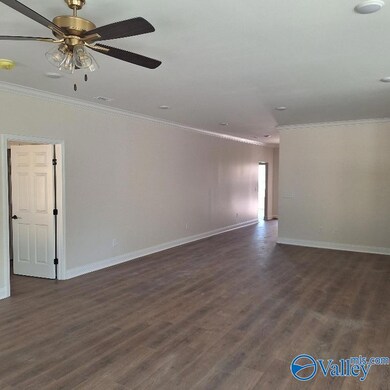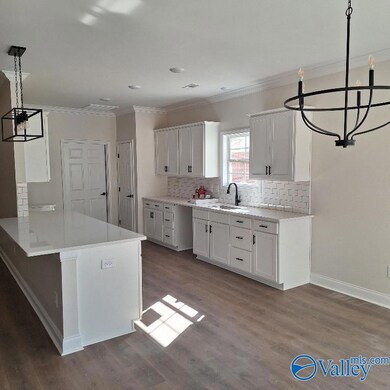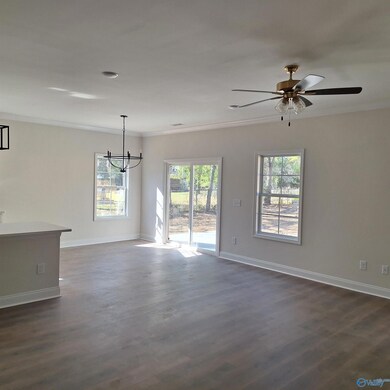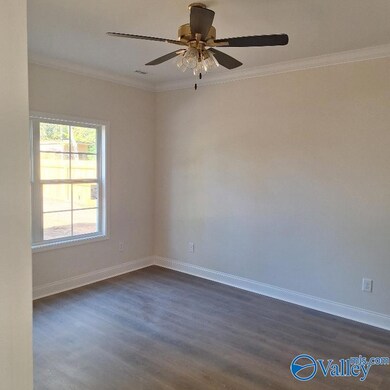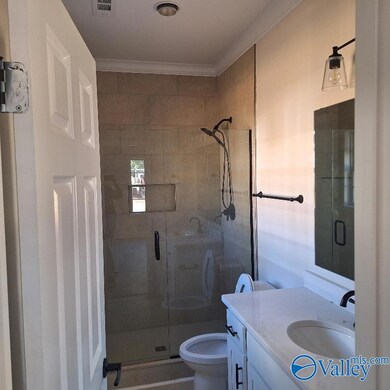UNDER CONTRACT
NEW CONSTRUCTION
1301 Sparkman St SW Hartselle, AL 35640
Estimated payment $2,006/month
Total Views
7,142
3
Beds
2
Baths
1,750
Sq Ft
$183
Price per Sq Ft
Highlights
- New Construction
- No HOA
- Patio
- Hartselle Intermediate School Rated A
- Breakfast Room
- Laundry Room
About This Home
New construction! Hartselle schools! Pictures will be loaded as progress is made. New picture of cabinets and quartz countertops present now. Tiled shower for the master going in now. Wood floors will be complete the week of October the 15th. Call to see how this home can be yours as soon as it is complete. Home will be complete in before the Holidays.
Home Details
Home Type
- Single Family
Year Built
- Built in 2025 | New Construction
Lot Details
- 0.32 Acre Lot
- Lot Dimensions are 75 x 186 x 74 x 191
Home Design
- Slab Foundation
- Vinyl Siding
- Three Sided Brick Exterior Elevation
Interior Spaces
- 1,750 Sq Ft Home
- Property has 1 Level
- Combination Dining and Living Room
- Breakfast Room
- Laundry Room
Bedrooms and Bathrooms
- 3 Bedrooms
- 2 Full Bathrooms
Parking
- 3 Car Garage
- Front Facing Garage
- Garage Door Opener
- Driveway
Schools
- Hartselle Junior High Elementary School
- Hartselle High School
Additional Features
- Patio
- Central Heating and Cooling System
Community Details
- No Home Owners Association
- Built by CJR HOMES, LLC.
- South Highlands Subdivision
Listing and Financial Details
- Tax Lot 4
- Assessor Parcel Number 15 15 15 4 001 004.001
Map
Create a Home Valuation Report for This Property
The Home Valuation Report is an in-depth analysis detailing your home's value as well as a comparison with similar homes in the area
Home Values in the Area
Average Home Value in this Area
Property History
| Date | Event | Price | List to Sale | Price per Sq Ft |
|---|---|---|---|---|
| 09/19/2025 09/19/25 | For Sale | $319,900 | -- | $183 / Sq Ft |
Source: ValleyMLS.com
Source: ValleyMLS.com
MLS Number: 21899599
Nearby Homes
- 915 Pattillo St SW
- 717 Larkwood Cir SW
- 893 Fowler St SE
- 6055 Adelle St SW
- 505 Barkley St SW
- 1800 Smith St SW
- 1124 Bain St SE
- 1956 Audubon Cir SW
- 402 Woodall St
- 903 McGaugh St SE
- 999 Brewer St SE
- 1 Brewer St SE
- 1751 Barkley Bridge Rd SW Unit 1
- 636 Magnolia Place Ln SW
- 639 Magnolia Place Ln SW
- 624 Magnolia Place Ln SW
- 820 Mitwede St SW
- 811 Sunshine St SW
- 611 Cedar Cove Rd SE
- 311 Chestnut St NW
- 726 Larkwood Cir SW
- 1206 Eubanks St SW
- 212 Cherry St NW
- 1060 Mountainview Rd NE
- 1416 Main St E
- 239 Cryer Rd
- 4311 Indian Hills Rd SE
- 4 Oxmore Flint Rd
- 3016 Aztec Dr SE
- 3142 Mead Way SE
- 3131 Lea Ln SE
- 3205 SE Mcclellan Way
- 146 Bobwhite Dr
- 416 Hay Dr SW
- 510 Denise Dr SW
- 715 Cedar Lake Rd SW
- 305 Courtney Dr SW
- 304 Courtney Dr SW
- 2801 Sandlin Rd SW
- 1512 Forestview Dr SW
