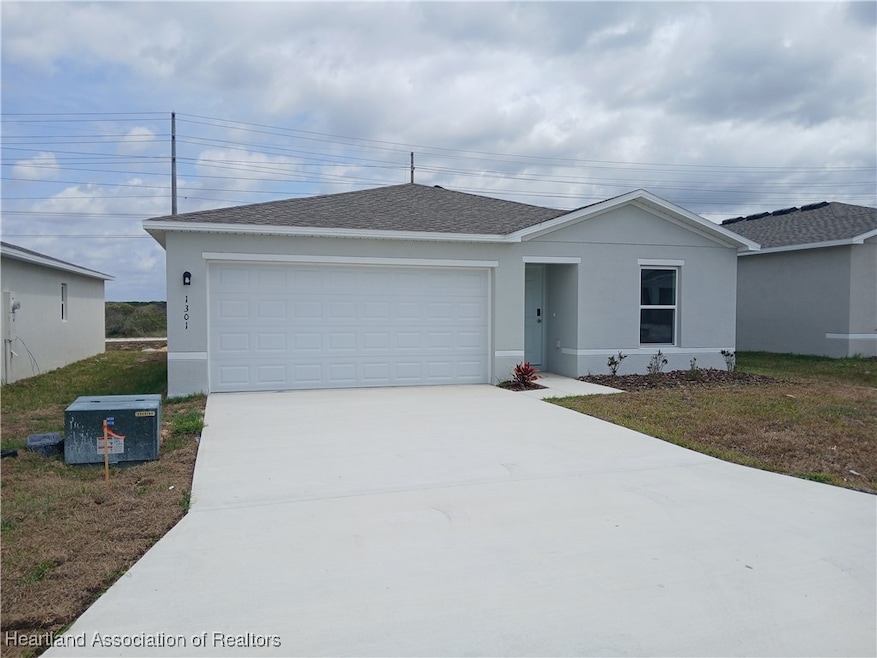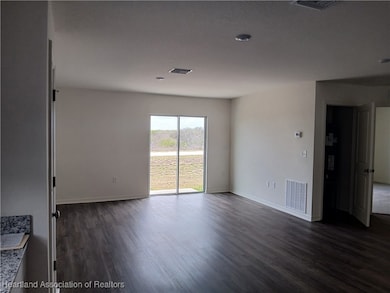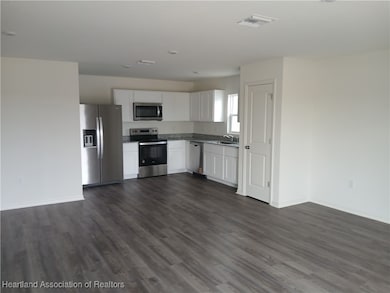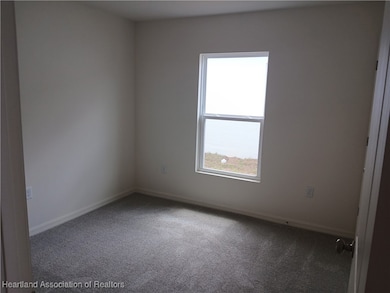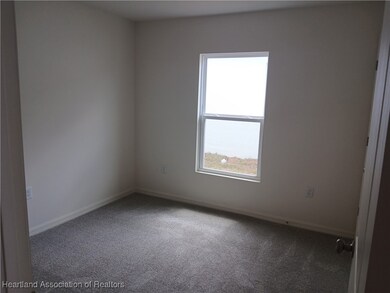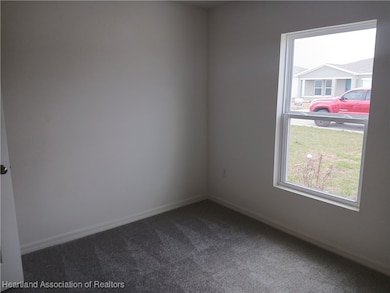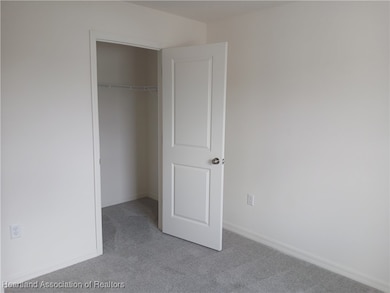1301 Stone Ridge Cir Sebring, FL 33870
Highlights
- Clubhouse
- Front Porch
- Central Heating and Cooling System
- Community Pool
- Vinyl Plank Flooring
- 2 Car Garage
About This Home
May consider a shorter term contract in this beautiful available 3 bedroom 2 bathroom 2 car garage home in well desired Sebring, Florida. Brand new, never lived in 2024 model. Ask about assistance with move in costs, Owner may be able to assist. Bedrooms are carpeted. The other living area has vinyl plank flooring. Kitchen comes with all stainless steel appliances and utility room has your washer and dryer. A friendly neighborhood where your lawn is maintained. Main bathroom has a walk in shower and guest bathroom has a tub. Community pool and club house are available. Home is close to the famous Lake Jackson for those diehard fishermen, boaters, jet skiers, beaches and playground for fun filled family time. We allow your pet with a refundable deposit. MLS 315207 is similar and available. Call or email agent for appointments. COME MAKE THIS PROPERTY YOUR HOME!
Home Details
Home Type
- Single Family
Est. Annual Taxes
- $525
Year Built
- Built in 2024
Parking
- 2 Car Garage
- Garage Door Opener
Home Design
- Shingle Roof
- Concrete Siding
- Block Exterior
Interior Spaces
- 1,263 Sq Ft Home
- 1-Story Property
- Furnished or left unfurnished upon request
- Single Hung Windows
- Blinds
Kitchen
- Oven
- Range
- Microwave
- Dishwasher
Flooring
- Carpet
- Vinyl Plank
- Vinyl
Bedrooms and Bathrooms
- 3 Bedrooms
- 2 Full Bathrooms
Laundry
- Dryer
- Washer
Schools
- Woodlawn Elementary School
- Hill-Gustat Middle School
- Sebring High School
Utilities
- Central Heating and Cooling System
- Cable TV Available
Additional Features
- Front Porch
- Zoning described as R1
Listing and Financial Details
- Property Available on 5/12/25
- Rent includes association dues, gardener, pool, sewer
- Assessor Parcel Number S-19-34-29-100-00A0-0270
Community Details
Overview
- Property has a Home Owners Association
- Stone Ridge Subdivision
Amenities
- Clubhouse
Recreation
- Community Pool
Pet Policy
- Limit on the number of pets
Map
Source: Heartland Association of REALTORS®
MLS Number: 315223
APN: S-19-34-29-100-00A0-0270
- 1285 Stone Ridge Cir
- 1280 Stone Ridge Cir
- 1848 Grand Ridge St
- 1452 Stone Ridge Cir
- 1514 Hitakee Ave
- 2900 State Road 17 N Unit 8
- 2900 State Road 17 N Unit 5
- 2900 State Road 17 N Unit 36
- 2900 State Road 17 N Unit 46
- 2900 State Road 17 N Unit 26
- 3061 SW Lakeview Dr Unit ID1282674P
- 2650 Lakeview Dr
- 1629 Lagrange Ave
- 1330 Fernvale Ave
- 335 Walnut St Unit 335
- 2351 Lakeview Dr Unit 208
- 1054 Glenwood Ave
- 3923 Ann Ave
- 1116 Evanston St
- 2220 Jackson Heights Dr
