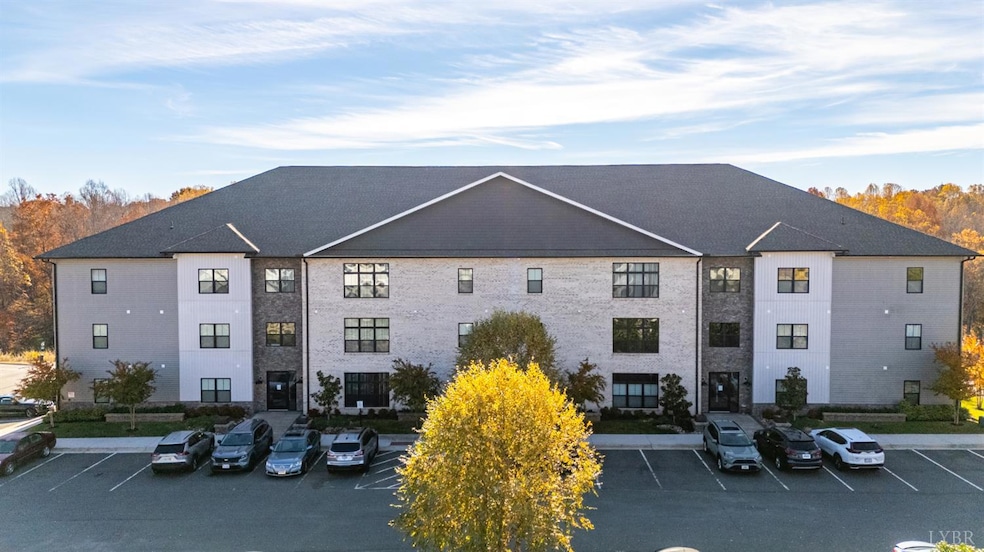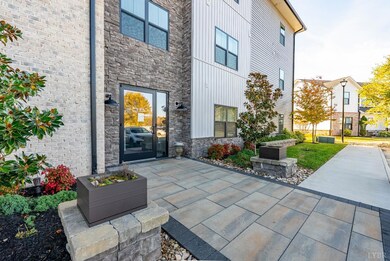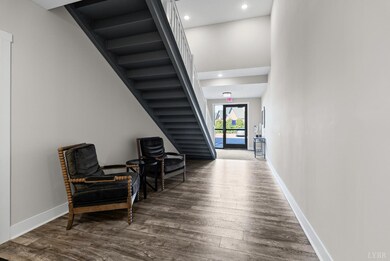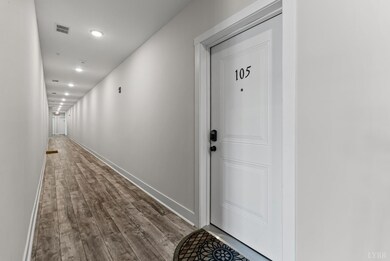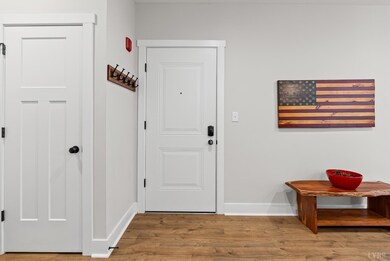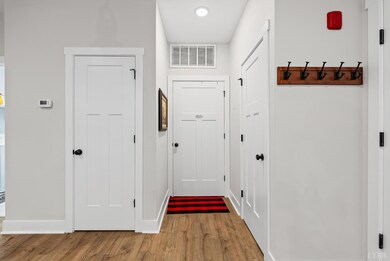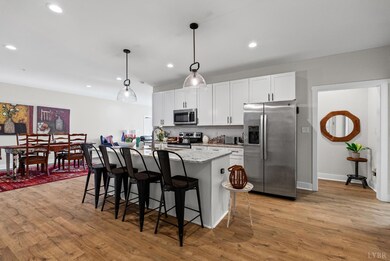1301 Stoney Ridge Blvd Unit 105 Forest, VA 24551
Estimated payment $1,842/month
Highlights
- Property is near a clubhouse
- Community Pool
- Walk-In Closet
- Forest Elementary School Rated A-
- Formal Dining Room
- Laundry Room
About This Home
Discover this impeccably designed, ground-floor modern 2-bedroom condo in sought-after Farmington. This fully operating short-term rental produces over $31,000 in annual income, offering a great option for both investors and homeowners. Located in Stoney Ridge Condos, this is the largest unit in the building conveniently located near the private entrance. Built in 2021, the home features LVP flooring in the open areas, white kitchen cabinets, modern lighting, and tiled bathrooms. Natural light fills the space, creating a bright and welcoming atmosphere leading to the outdoor patio. Designed for low upkeep and easy living, the unit includes two keyed entries, well-lit surroundings, interior and exterior security cameras, and first floor access. Plenty of parking. Conveniently located near great dining options and just 7 miles from Liberty University, this property works well for comfortable living or strong rental income.
Property Details
Home Type
- Condominium
Est. Annual Taxes
- $1,000
Year Built
- Built in 2021
HOA Fees
- $175 Monthly HOA Fees
Home Design
- Slab Foundation
- Shingle Roof
Interior Spaces
- 1,508 Sq Ft Home
- 1-Story Property
- Formal Dining Room
Kitchen
- Self-Cleaning Oven
- Electric Range
- Microwave
- Dishwasher
Flooring
- Carpet
- Laminate
- Tile
Bedrooms and Bathrooms
- Walk-In Closet
- 2 Full Bathrooms
- Bathtub Includes Tile Surround
Laundry
- Laundry Room
- Laundry on main level
- Dryer
- Washer
Home Security
Location
- Property is near a clubhouse
Schools
- Forest Elementary School
- Forest Midl Middle School
- Jefferson Forest-Hs High School
Utilities
- Heat Pump System
- Underground Utilities
- Electric Water Heater
- High Speed Internet
Listing and Financial Details
- Assessor Parcel Number 90513556
Community Details
Overview
- Association fees include club house, exterior maintenance, grounds maintenance, neighborhood lights, snow removal, trash
- Stoney Ridge Condos Subdivision
Recreation
- Community Pool
Additional Features
- Net Lease
- Fire and Smoke Detector
Map
Home Values in the Area
Average Home Value in this Area
Tax History
| Year | Tax Paid | Tax Assessment Tax Assessment Total Assessment is a certain percentage of the fair market value that is determined by local assessors to be the total taxable value of land and additions on the property. | Land | Improvement |
|---|---|---|---|---|
| 2025 | $1,000 | $244,000 | $35,000 | $209,000 |
| 2024 | $1,000 | $244,000 | $35,000 | $209,000 |
| 2023 | $1,000 | $122,000 | $0 | $0 |
| 2022 | $846 | $84,600 | $0 | $0 |
Property History
| Date | Event | Price | List to Sale | Price per Sq Ft | Prior Sale |
|---|---|---|---|---|---|
| 11/12/2025 11/12/25 | Pending | -- | -- | -- | |
| 11/06/2025 11/06/25 | For Sale | $299,900 | +13.2% | $199 / Sq Ft | |
| 10/20/2023 10/20/23 | Sold | $265,000 | 0.0% | $176 / Sq Ft | View Prior Sale |
| 09/25/2023 09/25/23 | Pending | -- | -- | -- | |
| 09/22/2023 09/22/23 | Off Market | $265,000 | -- | -- | |
| 09/21/2023 09/21/23 | For Sale | $265,000 | -- | $176 / Sq Ft |
Purchase History
| Date | Type | Sale Price | Title Company |
|---|---|---|---|
| Warranty Deed | -- | None Listed On Document |
Source: Lynchburg Association of REALTORS®
MLS Number: 362928
APN: 99-37-105
- 1301 Stoney Ridge Blvd Unit 108
- 1261 Stoney Ridge Blvd
- 1300 Stoney Ridge Blvd Unit 208
- 1768 Lejack Cir
- 0 Brewington Dr
- 0 Brewington Dr
- 1543 Farmington Dr
- 0 Lejack Cir
- 0 Lejack Cir Unit 333233
- 1013 Cobblestone Ln
- 1267 Harborough Dr
- 0 Dayna Ct
- 1225 Commonwealth Cir
- 1229 Commonwealth Cir
- 0 Farmington Dr
- 1175 Helmsdale Dr
- 1163 Commonwealth Cir
- 1057 Casley Way
- 0 Whispering Springs Ct
- 0 Whispering Springs Ct
