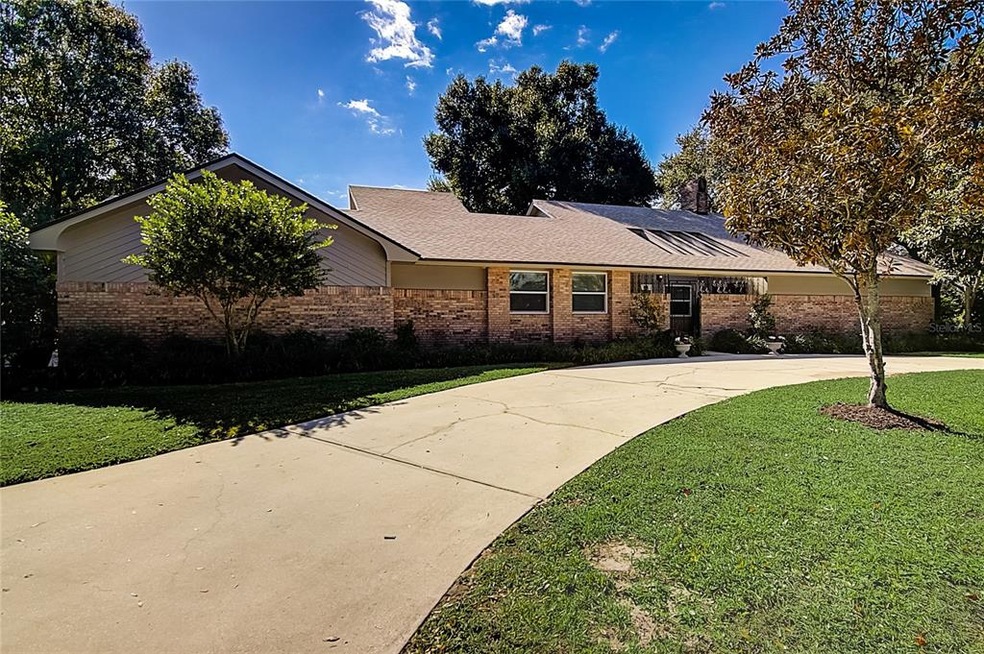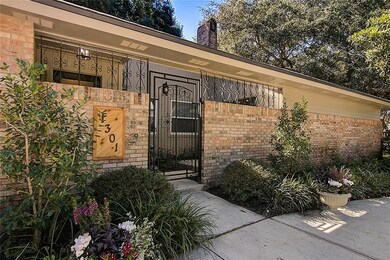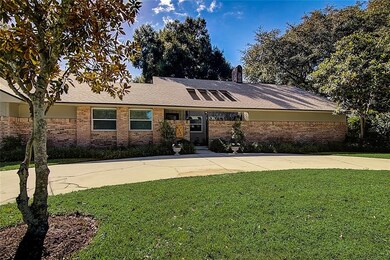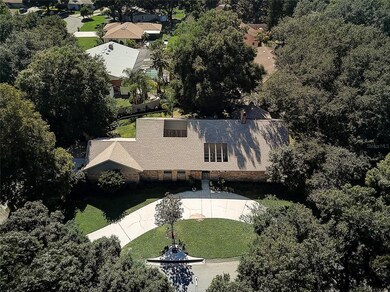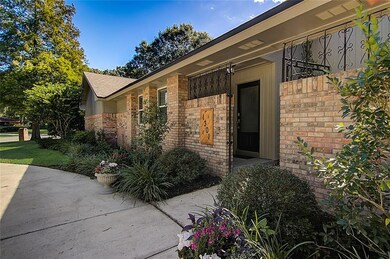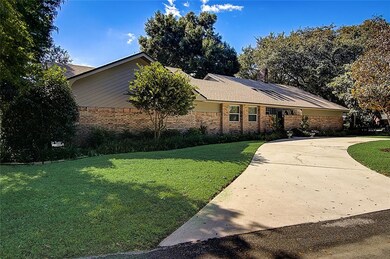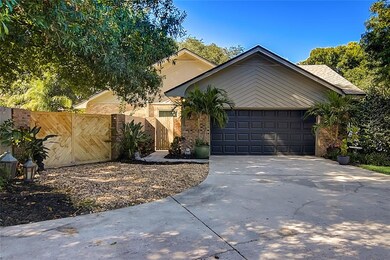
1301 Summit Chase Dr Lakeland, FL 33813
Lakeland Highlands NeighborhoodEstimated Value: $503,000 - $562,071
Highlights
- Oak Trees
- Contemporary Architecture
- High Ceiling
- Lincoln Avenue Academy Rated A-
- Corner Lot
- Great Room
About This Home
As of December 2021MULTIPLE OFFERS RECEIVED. REQUESTING HIGHEST AND BEST BY 7:00 PM ON 11/15/21. A RARE and contemporary redesign for this iconic style of midcentury modernism... Thanks to a "thoughtful renovation" from top to bottom with cohesive design elements blended with rare detailing as well as "flex space" areas ... perfectly suited for contemporary living. This modernist home retains details of beautiful architecture... Dramatic front entrance features a custom iron-gated courtyard with rose garden, designer floor tile installed throughout. The FOCAL POINT of this home is a stunning indoor/outdoor NATURAL BOTANICAL ATRIUM with seating area surrounded by perimeter Walls of Glass touching every gathering room in this home!! Great room is meticulously designed, evidenced by the huge brick fireplace, 12' cedar wood ceilings to the selection of color schemes. A contemporary modern long galley kitchen with white glossy quartz counters, new soft close cabinetry, brand new appliances, pantry... Additional butler's pantry with wood bar for coffee, integrated eat-in kitchen area, cozy to the family room and stunning half-bath. This split-plan offers an expansive and lavish owners suite, custom en suite bath in white glossy custom tile with blue tones, stand alone Kohler soaker tub, exquisite double vanities, separate shower room with rainfall shower head. Double walk-in closets, truly a place of luxury. The guest wing has three generous size bedrooms, with one serving as optional office or art room with lots of natural light and separate front entrance to court yard. Second bath beautifully renovated, featuring Kohler soaker tub, maple wood-look tile, soft close doors, LED lower lighting and Alexa enabled!! This home is situated on 3/8 acre on oversized corner lot with front circular drive, side entrance garage, screened in back lanai opening to outdoor deck, mature landscaping, quiet private backyard with plenty of room for a future pool!! Words really cannot describe this one.. come see!
Last Agent to Sell the Property
RIDGE REAL ESTATE ENTERPRISES License #3423402 Listed on: 11/13/2021

Home Details
Home Type
- Single Family
Est. Annual Taxes
- $4,474
Year Built
- Built in 1980
Lot Details
- 0.38 Acre Lot
- Lot Dimensions are 167x120
- East Facing Home
- Fenced
- Mature Landscaping
- Corner Lot
- Oversized Lot
- Irrigation
- Oak Trees
Parking
- 2 Car Attached Garage
- Side Facing Garage
- Circular Driveway
Home Design
- Contemporary Architecture
- Brick Exterior Construction
- Slab Foundation
- Wood Frame Construction
- Shingle Roof
Interior Spaces
- 2,574 Sq Ft Home
- 1-Story Property
- High Ceiling
- Ceiling Fan
- Wood Burning Fireplace
- Sliding Doors
- Great Room
- Family Room
- Den
- Ceramic Tile Flooring
- Laundry Room
Kitchen
- Eat-In Kitchen
- Cooktop
- Dishwasher
- Solid Surface Countertops
- Disposal
Bedrooms and Bathrooms
- 4 Bedrooms
- Walk-In Closet
Outdoor Features
- Enclosed patio or porch
Utilities
- Central Heating and Cooling System
- Electric Water Heater
- Septic Tank
Community Details
- No Home Owners Association
- Summit Chase Subdivision
Listing and Financial Details
- Down Payment Assistance Available
- Visit Down Payment Resource Website
- Tax Lot 16
- Assessor Parcel Number 24-29-08-279470-000160
Ownership History
Purchase Details
Home Financials for this Owner
Home Financials are based on the most recent Mortgage that was taken out on this home.Purchase Details
Home Financials for this Owner
Home Financials are based on the most recent Mortgage that was taken out on this home.Purchase Details
Purchase Details
Purchase Details
Purchase Details
Home Financials for this Owner
Home Financials are based on the most recent Mortgage that was taken out on this home.Purchase Details
Home Financials for this Owner
Home Financials are based on the most recent Mortgage that was taken out on this home.Purchase Details
Home Financials for this Owner
Home Financials are based on the most recent Mortgage that was taken out on this home.Similar Homes in Lakeland, FL
Home Values in the Area
Average Home Value in this Area
Purchase History
| Date | Buyer | Sale Price | Title Company |
|---|---|---|---|
| Zambetti Laura | $537,000 | None Listed On Document | |
| James Cheryl | $312,000 | Title & Abstract Agcy Of Ame | |
| 2018 1 Ih Borrower Lp | -- | None Available | |
| Cah 2014 1 Borrower Llc | -- | None Available | |
| Colfin A1-Fl 2 Llc | $163,500 | None Available | |
| Watts Charles B | $159,900 | -- | |
| Hardester Kevin P | $146,000 | -- | |
| Langford John S | $188,000 | -- |
Mortgage History
| Date | Status | Borrower | Loan Amount |
|---|---|---|---|
| Open | Zambetti Laura | $429,600 | |
| Closed | Zambetti Laura | $429,600 | |
| Previous Owner | James Cheryl | $306,348 | |
| Previous Owner | Watts Charles B | $23,500 | |
| Previous Owner | Watts Charles B | $240,000 | |
| Previous Owner | Watts Charles B | $149,900 | |
| Previous Owner | Hardester Kevin P | $46,000 | |
| Previous Owner | Langford John S | $185,000 |
Property History
| Date | Event | Price | Change | Sq Ft Price |
|---|---|---|---|---|
| 12/17/2021 12/17/21 | Sold | $537,000 | 0.0% | $209 / Sq Ft |
| 11/15/2021 11/15/21 | Pending | -- | -- | -- |
| 11/12/2021 11/12/21 | For Sale | $537,000 | +72.1% | $209 / Sq Ft |
| 04/27/2021 04/27/21 | Sold | $312,000 | +0.7% | $121 / Sq Ft |
| 03/22/2021 03/22/21 | Pending | -- | -- | -- |
| 03/17/2021 03/17/21 | For Sale | $309,900 | -- | $120 / Sq Ft |
Tax History Compared to Growth
Tax History
| Year | Tax Paid | Tax Assessment Tax Assessment Total Assessment is a certain percentage of the fair market value that is determined by local assessors to be the total taxable value of land and additions on the property. | Land | Improvement |
|---|---|---|---|---|
| 2023 | $6,752 | $412,991 | $0 | $0 |
| 2022 | $7,442 | $405,128 | $42,000 | $363,128 |
| 2021 | $4,834 | $255,385 | $0 | $0 |
| 2020 | $4,474 | $240,260 | $37,000 | $203,260 |
| 2018 | $3,845 | $195,488 | $35,000 | $160,488 |
| 2017 | $3,734 | $189,780 | $0 | $0 |
| 2016 | $3,691 | $184,772 | $0 | $0 |
| 2015 | $3,774 | $185,502 | $0 | $0 |
| 2014 | $3,618 | $192,260 | $0 | $0 |
Agents Affiliated with this Home
-
Stephanie McElroy

Seller's Agent in 2021
Stephanie McElroy
COLDWELL BANKER REALTY
(813) 842-2616
2 in this area
267 Total Sales
-
Rebecca White

Seller's Agent in 2021
Rebecca White
RIDGE REAL ESTATE ENTERPRISES
(863) 224-0888
12 in this area
194 Total Sales
-
David Scoynes

Buyer's Agent in 2021
David Scoynes
KELLER WILLIAMS REALTY SMART
(863) 577-1234
9 in this area
73 Total Sales
Map
Source: Stellar MLS
MLS Number: A4517268
APN: 24-29-08-279470-000160
- 4825 Luce Rd
- 4825 Foxrun Ln
- 4732 Luce Rd
- 1203 Lake Miriam Dr
- 4734 Valley Hill Ct
- 4718 Valley Hill Ct
- 4638 Little Grove Ln
- 1743 Wilshire Ct
- 1610 Stephanie Ln
- 4921 Deter Rd
- 4523 Oakglen Rd
- 1135 Palace Place
- 1425 Hallam Dr
- 1808 Stonecrest Ct
- 4409 Hallam Hill Ln
- 1905 Kimball Ct S
- 1528 Hallam Ct S
- 4621 Queens Point Dr
- 1920 Kimball Ct S
- 5009 Hanover Ln
- 1301 Summit Chase Dr
- 1319 Summit Chase Dr
- 1256 Summit Chase Dr
- 1304 Summit Chase Dr
- 1250 Summit Chase Dr
- 1310 Summit Chase Dr
- 1244 Summit Chase Dr
- 1316 Summit Chase Dr
- 1235 Summit Chase Dr
- 1325 Summit Chase Dr
- 1238 Summit Chase Dr
- 1322 Summit Chase Dr
- 1305 Stratton Dr
- 1255 Stratton Dr
- 1251 Stratton Dr
- 1311 Stratton Dr
- 1235 Stratton Dr
- 1323 Stratton Dr
- 1221 Stratton Dr
- 1337 Stratton Dr
