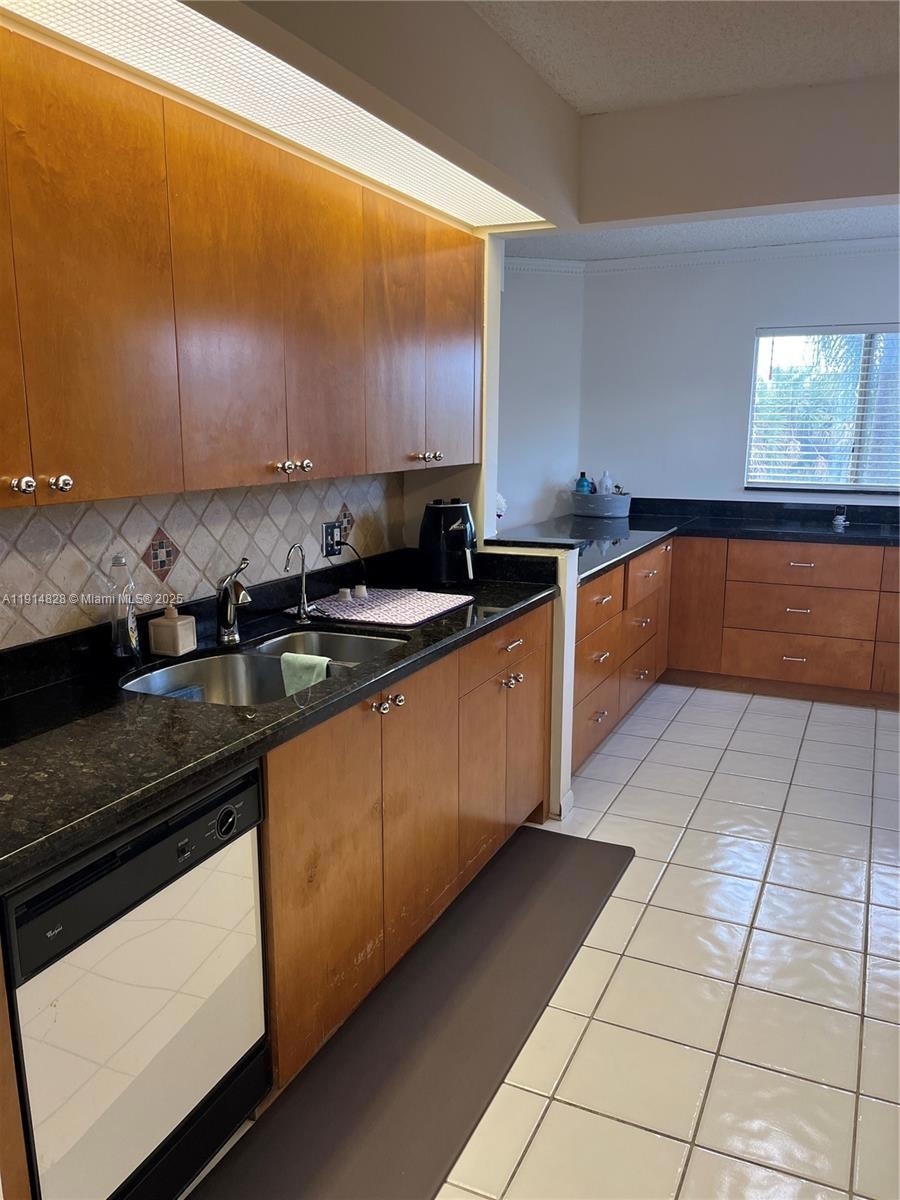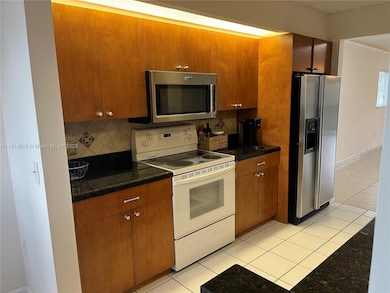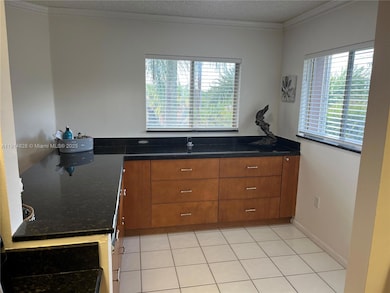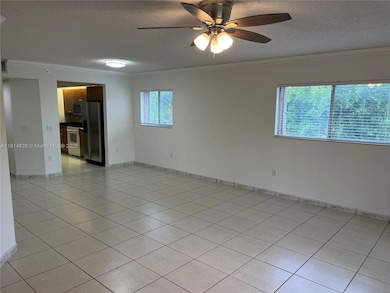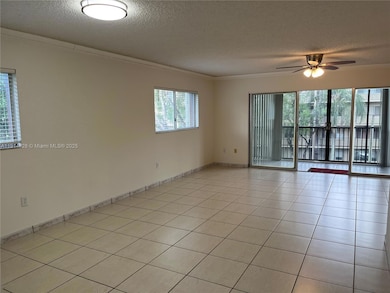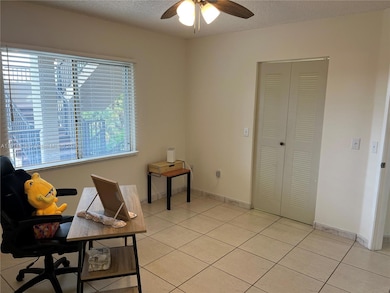1301 SW 142nd Ave Unit 301H Pembroke Pines, FL 33027
Century Village NeighborhoodEstimated payment $2,208/month
Highlights
- Fitness Center
- Clubhouse
- End Unit
- Active Adult
- Garden View
- Community Pool
About This Home
LARGE, BEAUTIFUL, 3RD FLOOR CORNER UNTI IN 24 HOUR GATED, 55+ ADULT, VIBRANT, PRESTGIOUS GOLF CLUB COMMUNITY. PRIVATE, QUIET AND PEACEFUL BLDG WITH GREEN AREA ON NORTH END & POOL ON OTHER OF BLDG WITH PLENTY GUEST PARKING. NEWER SECTION OF CENTURY VILLAGE. MAGNOLIA MODEL FEATURES EXTENSIVE CUSTOM KITCHEN CABINTRY, GRANITE COUNTER TOPS, TILE FLOORING THROUGH OUT, CROWN MOLDING,SPACIOUS BED ROOMS BOTH WITH WALK-IN CLOSETS, WASHER & DRYER INSIDE UNIT, TANKLESS WATER HEATER, NEW BLINDS, NEW FANS, NEW LIGHT FIXTURES, FRESHLY PAINTED & PLENTY OF NATURAL LIGHT. EXTENDED SCREENED BALCONY FEATURES ADDTIONAL HURRICANE RESISTANT SLIDING GLASS DOORS FOR BEST USE ALL YEAR ROUND. RESORT STYLE AMENTIES INCLUDE 71 PAR GOLF COURSE, 1042 SEAT THEATER, HEALTH &FITNESS CENTER, GRAND BALLROOM, IN & OUTDOOR HEATED POOLS, PICKELBALL COURTS /TENNIS COURTS /BASKET BALL COURT /BILLARDS ROOM /PHARMACY/CAFE/LIBARY/SHUTTER BUS & SO MUCH MORE. LOCATED NEAR SHOPPING, RESTAUARNTS, MALLS, PARKS, HOSPITAL, HIGHWAYS
Property Details
Home Type
- Condominium
Est. Annual Taxes
- $1,373
Year Built
- Built in 1995
Lot Details
- End Unit
- Fenced
HOA Fees
- $563 Monthly HOA Fees
Parking
- 1 Car Garage
- Guest Parking
- Assigned Parking
Home Design
- Entry on the 3rd floor
- Concrete Block And Stucco Construction
Interior Spaces
- 1,533 Sq Ft Home
- 4-Story Property
- Furniture for Sale
- Furniture Can Be Negotiated
- Ceiling Fan
- Single Hung Metal Windows
- Combination Dining and Living Room
- Ceramic Tile Flooring
- Garden Views
Kitchen
- Breakfast Area or Nook
- Electric Range
- Microwave
Bedrooms and Bathrooms
- 2 Bedrooms
- Split Bedroom Floorplan
- Walk-In Closet
- 2 Full Bathrooms
- Dual Sinks
- Shower Only
Laundry
- Dryer
- Washer
Home Security
Schools
- Lakeside Elementary School
- Walter C. Young Middle School
- Flanagan;Charls High School
Additional Features
- Screened Balcony
- West of U.S. Route 1
- Central Heating and Cooling System
Listing and Financial Details
- Assessor Parcel Number 514014CR0910
Community Details
Overview
- Active Adult
- 48 Units
- Low-Rise Condominium
- Century Village Condos
- Suffolk At Century Villag Subdivision
- The community has rules related to no recreational vehicles or boats, no trucks or trailers
Amenities
- Trash Chute
- Clubhouse
- Billiard Room
- Business Center
Recreation
- Golf Course Membership Available
- Tennis Courts
- Community Basketball Court
- Pickleball Courts
- Shuffleboard Court
- Handball Court
- Fitness Center
- Community Pool
- Community Spa
- Bike Trail
Pet Policy
- No Pets Allowed
Security
- Security Guard
- Complex Is Fenced
- Partial Accordion Shutters
- Fire and Smoke Detector
- Fire Sprinkler System
Map
Home Values in the Area
Average Home Value in this Area
Tax History
| Year | Tax Paid | Tax Assessment Tax Assessment Total Assessment is a certain percentage of the fair market value that is determined by local assessors to be the total taxable value of land and additions on the property. | Land | Improvement |
|---|---|---|---|---|
| 2025 | $1,373 | $93,460 | -- | -- |
| 2024 | $1,293 | $90,830 | -- | -- |
| 2023 | $1,293 | $88,190 | $0 | $0 |
| 2022 | $1,195 | $85,630 | $0 | $0 |
| 2021 | $1,131 | $83,140 | $0 | $0 |
| 2020 | $1,113 | $82,000 | $0 | $0 |
| 2019 | $1,062 | $80,160 | $0 | $0 |
| 2018 | $1,006 | $78,670 | $0 | $0 |
| 2017 | $984 | $77,060 | $0 | $0 |
| 2016 | $951 | $75,480 | $0 | $0 |
| 2015 | $960 | $74,960 | $0 | $0 |
| 2014 | $956 | $74,370 | $0 | $0 |
| 2013 | -- | $84,320 | $8,430 | $75,890 |
Property History
| Date | Event | Price | List to Sale | Price per Sq Ft |
|---|---|---|---|---|
| 11/21/2025 11/21/25 | For Sale | $289,999 | -- | $189 / Sq Ft |
Purchase History
| Date | Type | Sale Price | Title Company |
|---|---|---|---|
| Deed | -- | Attorney | |
| Deed | $100 | -- | |
| Warranty Deed | $180,000 | Bonded Builders Title Svcs | |
| Warranty Deed | $40,400 | Enterprise Title Inc | |
| Personal Reps Deed | -- | Enterprise Title Inc | |
| Warranty Deed | $40,400 | Enterprise Title Inc | |
| Warranty Deed | $40,400 | Enterprise Title Inc | |
| Warranty Deed | $101,900 | -- |
Mortgage History
| Date | Status | Loan Amount | Loan Type |
|---|---|---|---|
| Previous Owner | $76,400 | New Conventional |
Source: MIAMI REALTORS® MLS
MLS Number: A11914828
APN: 51-40-14-CR-0910
- 800 SW 142nd Ave Unit 104N
- 900 SW 142nd Ave Unit 101L
- 1201 SW 141st Ave Unit 407J
- 1301 SW 142nd Ave Unit 203H
- 1301 SW 142nd Ave Unit 111H
- 1201 SW 141st Ave Unit 409J
- 800 SW 142nd Ave Unit 211N
- 1301 SW 142nd Ave Unit 308H
- 900 SW 142nd Ave Unit 109L
- 901 SW 141st Ave Unit 409M
- 901 SW 141st Ave Unit 405M
- 801 SW 141st Ave Unit 210O
- 901 SW 141st Ave Unit 301M301M
- 1001 SW 141st Ave Unit 110K
- 1001 SW 141st Ave Unit 412K
- 1200 SW 137th Ave Unit 312
- 13701 SW 12th St Unit 310A
- 950 SW 138th Ave Unit 314B
- 950 SW 138th Ave Unit 102B
- 901 SW 138th Ave Unit C411
- 1351 SW 141st Ave Unit 306G
- 919 SW 143rd Terrace Unit 2009
- 950 SW 138th Ave Unit 305B
- 13700 SW 11th St Unit 309A
- 13700 SW 11th St
- 814 SW 143rd Terrace Unit 208
- 814 SW 143rd Terrace
- 14384 SW 11th St Unit 904
- 1002 SW 144th Ave Unit 605
- 981 SW 143rd Ave Unit 1402
- 850 SW 138th Ave Unit D410
- 701 SW 141st Ave
- 924 SW 143rd Terrace Unit 305
- 1251 SW 134th Way Unit 305
- 1401 SW 135th Terrace Unit 105H
- 1401 SW 135th Terrace Unit 307H
- 571 SW 142nd Ave Unit 413O
- 701 SW 142nd Ave Unit 104S
- 601 SW 142nd Ave Unit 311Q
- 1401 SW 134th Way Unit 113C
