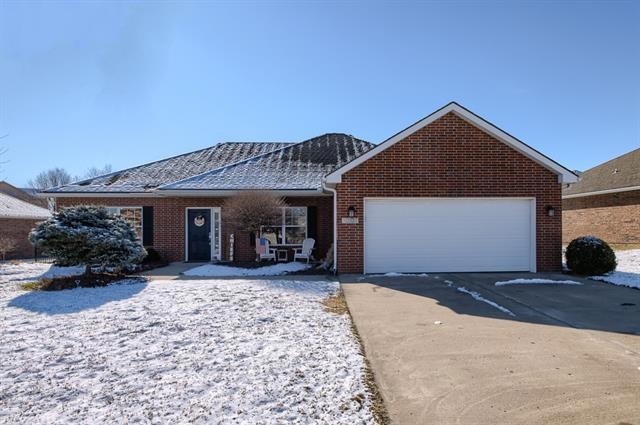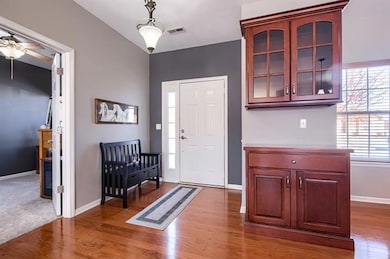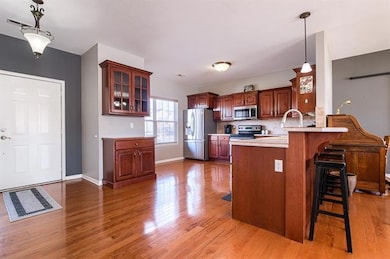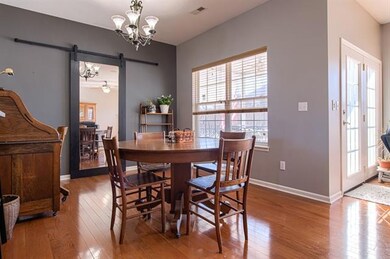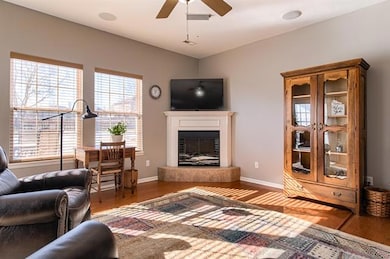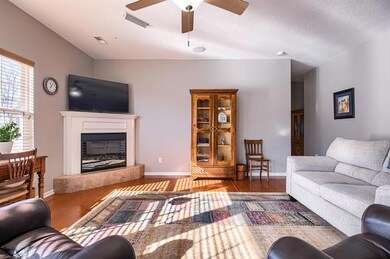
1301 SW 8th St Oak Grove, MO 64075
Highlights
- Vaulted Ceiling
- Wood Flooring
- 1 Fireplace
- Ranch Style House
- Whirlpool Bathtub
- Granite Countertops
About This Home
As of March 2023Welcome home to this Beautiful 3 bed 2 bath ranch style home located in Gran Valley school district. This Home has so much to offer from the open floor plan to the amazing back patio. It is the perfect place to entertain with speakers throughout the home including the porch, the back patio, and in the garage, or grab your favorite beverage and relax on the patio next to the fire pit. The seller just replaced both toilets, a new sink and faucet in the kitchen, and a brand new rod iron fence and brand new carpet just this past year!
Last Agent to Sell the Property
Alysha Whetstone
Premium Realty Group LLC License #2018024646 Listed on: 02/03/2023
Home Details
Home Type
- Single Family
Est. Annual Taxes
- $2,852
Year Built
- Built in 2005
HOA Fees
- $21 Monthly HOA Fees
Parking
- 2 Car Attached Garage
- Front Facing Garage
Home Design
- Ranch Style House
- Traditional Architecture
- Slab Foundation
- Composition Roof
Interior Spaces
- 1,614 Sq Ft Home
- Wet Bar: Linoleum, Ceramic Tiles, Pantry, Carpet, Ceiling Fan(s), Whirlpool Tub
- Built-In Features: Linoleum, Ceramic Tiles, Pantry, Carpet, Ceiling Fan(s), Whirlpool Tub
- Vaulted Ceiling
- Ceiling Fan: Linoleum, Ceramic Tiles, Pantry, Carpet, Ceiling Fan(s), Whirlpool Tub
- Skylights
- 1 Fireplace
- Shades
- Plantation Shutters
- Drapes & Rods
- Combination Dining and Living Room
Kitchen
- Electric Oven or Range
- Dishwasher
- Granite Countertops
- Laminate Countertops
- Disposal
Flooring
- Wood
- Wall to Wall Carpet
- Linoleum
- Laminate
- Stone
- Ceramic Tile
- Luxury Vinyl Plank Tile
- Luxury Vinyl Tile
Bedrooms and Bathrooms
- 3 Bedrooms
- Cedar Closet: Linoleum, Ceramic Tiles, Pantry, Carpet, Ceiling Fan(s), Whirlpool Tub
- Walk-In Closet: Linoleum, Ceramic Tiles, Pantry, Carpet, Ceiling Fan(s), Whirlpool Tub
- 2 Full Bathrooms
- Double Vanity
- Whirlpool Bathtub
Laundry
- Laundry on main level
- Dryer Hookup
Outdoor Features
- Enclosed patio or porch
- Fire Pit
Utilities
- Central Air
- Heat Pump System
Additional Features
- Accessible Hallway
- 0.27 Acre Lot
- City Lot
Listing and Financial Details
- Assessor Parcel Number 38-900-46-03-00-0-00-000
Community Details
Overview
- Oaks Of Edgewood Subdivision
Recreation
- Community Pool
Ownership History
Purchase Details
Home Financials for this Owner
Home Financials are based on the most recent Mortgage that was taken out on this home.Purchase Details
Home Financials for this Owner
Home Financials are based on the most recent Mortgage that was taken out on this home.Similar Homes in Oak Grove, MO
Home Values in the Area
Average Home Value in this Area
Purchase History
| Date | Type | Sale Price | Title Company |
|---|---|---|---|
| Warranty Deed | -- | Mccaffree Short Title | |
| Warranty Deed | -- | Ctic |
Mortgage History
| Date | Status | Loan Amount | Loan Type |
|---|---|---|---|
| Previous Owner | $50,000 | Unknown |
Property History
| Date | Event | Price | Change | Sq Ft Price |
|---|---|---|---|---|
| 03/09/2023 03/09/23 | Sold | -- | -- | -- |
| 02/06/2023 02/06/23 | Pending | -- | -- | -- |
| 02/03/2023 02/03/23 | For Sale | $300,000 | +15.4% | $186 / Sq Ft |
| 09/14/2021 09/14/21 | Sold | -- | -- | -- |
| 08/15/2021 08/15/21 | Pending | -- | -- | -- |
| 08/08/2021 08/08/21 | For Sale | $259,900 | -- | $161 / Sq Ft |
Tax History Compared to Growth
Tax History
| Year | Tax Paid | Tax Assessment Tax Assessment Total Assessment is a certain percentage of the fair market value that is determined by local assessors to be the total taxable value of land and additions on the property. | Land | Improvement |
|---|---|---|---|---|
| 2024 | $3,936 | $52,250 | $6,680 | $45,570 |
| 2023 | $3,936 | $52,250 | $7,494 | $44,756 |
| 2022 | $2,914 | $35,340 | $8,284 | $27,056 |
| 2021 | $2,850 | $35,340 | $8,284 | $27,056 |
| 2020 | $2,852 | $33,615 | $8,284 | $25,331 |
| 2019 | $2,711 | $33,615 | $8,284 | $25,331 |
| 2018 | $1,656,143 | $31,056 | $4,514 | $26,542 |
| 2017 | $2,587 | $31,056 | $4,514 | $26,542 |
| 2016 | $2,506 | $30,096 | $5,814 | $24,282 |
| 2014 | $2,377 | $28,398 | $5,805 | $22,593 |
Agents Affiliated with this Home
-
A
Seller's Agent in 2023
Alysha Whetstone
Premium Realty Group LLC
-

Seller Co-Listing Agent in 2023
Danielle Guzman-Querry
Chartwell Realty LLC
(816) 825-6439
2 in this area
63 Total Sales
-
A
Buyer's Agent in 2023
Ask Cathy
Keller Williams Platinum Prtnr
(816) 268-4033
8 in this area
1,000 Total Sales
-

Seller's Agent in 2021
Brianne Skiles
Keller Williams Realty Partners Inc.
(816) 456-1021
1 in this area
86 Total Sales
-

Buyer's Agent in 2021
Gary Kerley
RE/MAX Elite, REALTORS
(816) 522-1533
10 in this area
669 Total Sales
Map
Source: Heartland MLS
MLS Number: 2419184
APN: 38-900-46-03-00-0-00-000
- 700 SW Bobcat St
- 1207 SW 9th St
- 708 SW Whitetail Dr
- 1504 SW 9th St
- 1506 SW 9th St
- 1202 SW Cardinal Ct
- 1502 SW Meadowlark Ct
- 1008 SW Whippoorwill Ln
- 904 SW Pintail Dr
- 910 SW Pintail Dr
- 907 SW Pintail Dr
- 911 SW Pintail Dr
- 908 SW Pintail Dr
- 906 SW Pintail Dr
- 902 SW Pintail Ln
- 1500 SW Meadowlark Ct
- 901 SW Redbird Ct
- 903 SW Redbird Ct
- 905 SW Redbird Ct
- 904 SW Redbird Ct
