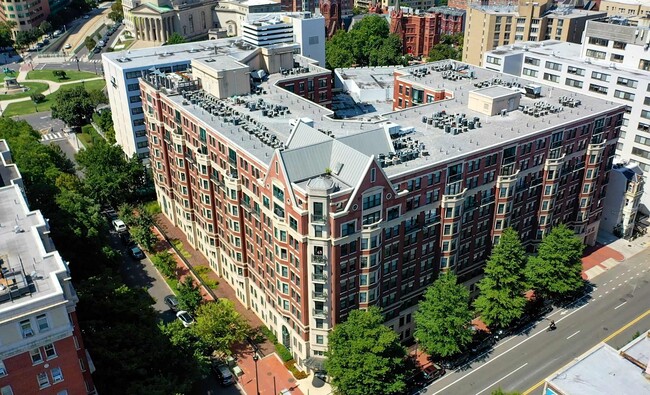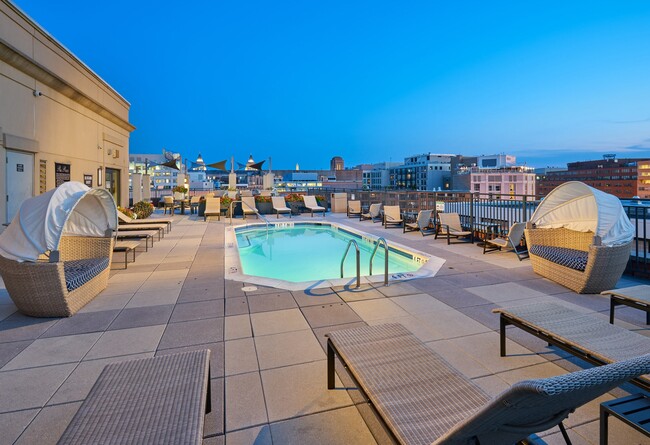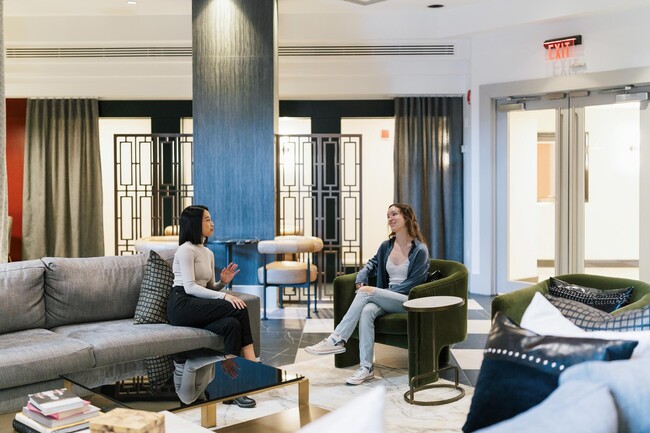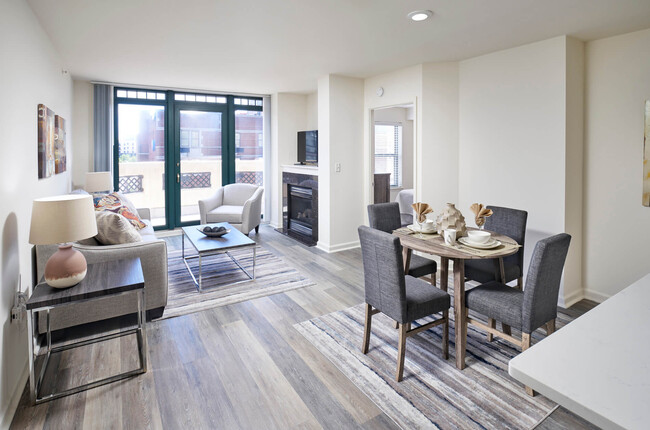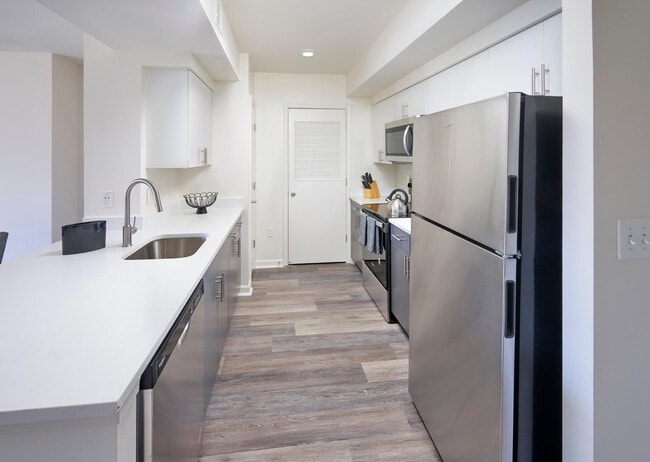About 1301 Thomas Circle
1301 Thomas Circle boasts sophisticated amenities, upscale features, and luxury apartments in the heart of Washington DC. These DC metro apartments feature open-concept kitchens complete with modern upgrades, oversized closets, large windows, and full-sized washer and dryer sets. Residents enjoy the rooftop swimming pool, 24-hour fitness center, controlled-building access, and private parking. Walking distance from the U Street District, Metro station, and the National Mall, these luxury apartments provide access to the best of the DC metro area. We are currently offering self-guided tours and virtual appointments.

Pricing and Floor Plans
1 Bedroom
One Bedroom A1F
$2,833 - $3,046
1 Bed, 1 Bath, 687 Sq Ft
https://imagescdn.homes.com/i2/rL8go3RpSAkwHa80MdWi4VmIv15r13r0EKtxFRFffNE/116/1301-thomas-circle-washington-dc-6.jpg?p=1
| Unit | Price | Sq Ft | Availability |
|---|---|---|---|
| 213 | $2,833 | 713 | Mar 20 |
| 715 | $2,945 | 731 | Feb 20 |
| 412 | $3,046 | 731 | Mar 25 |
One Bedroom A1G
$2,923 - $2,987
1 Bed, 1 Bath, 687 Sq Ft
https://imagescdn.homes.com/i2/iKYRec9uNtlFzGE3OGBOA7pPFP83YMEcJ3KPnt1mySc/116/1301-thomas-circle-washington-dc.jpg?p=1
| Unit | Price | Sq Ft | Availability |
|---|---|---|---|
| 906 | $2,987 | 687 | Feb 27 |
| 330 | $2,923 | 711 | Now |
One Bedroom A1H
$3,030
1 Bed, 1 Bath, 747 Sq Ft
https://imagescdn.homes.com/i2/fjN1nCkSuFJLN82rY2IvqLvtBJ0teXQONjG3yIYcVj8/116/1301-thomas-circle-washington-dc-9.jpg?p=1
| Unit | Price | Sq Ft | Availability |
|---|---|---|---|
| 425 | $3,030 | 747 | Mar 20 |
One Bedroom A1I
$3,144
1 Bed, 1 Bath, 816 Sq Ft
https://imagescdn.homes.com/i2/Pyvm_XKNCdwTWh4gsqSbpQvoBiUku_-gW-W23Sn7WRU/116/1301-thomas-circle-washington-dc-7.jpg?p=1
| Unit | Price | Sq Ft | Availability |
|---|---|---|---|
| 503 | $3,144 | 836 | Mar 4 |
One Bedroom Den A1AD
$3,593
1 Bed, 1 Bath, 981 Sq Ft
https://imagescdn.homes.com/i2/0By7wGTijSRiIc1EXner7UbDcCZTw6Y4mkVDQyRTWoc/116/1301-thomas-circle-washington-dc-2.jpg?p=1
| Unit | Price | Sq Ft | Availability |
|---|---|---|---|
| 629 | $3,593 | 981 | Now |
One Bedroom Den A2AD
$3,618 - $3,691
1 Bed, 2 Baths, 975 Sq Ft
https://imagescdn.homes.com/i2/f680ipFkaZnMVDev60qFvobnMztZp3-jau4spT9RwVg/116/1301-thomas-circle-washington-dc-3.jpg?p=1
| Unit | Price | Sq Ft | Availability |
|---|---|---|---|
| 922 | $3,618 | 975 | Now |
| 622 | $3,691 | 975 | May 1 |
2 Bedrooms
Two Bedroom B1B
$3,538 - $3,942
2 Beds, 1 Bath, 910 Sq Ft
https://imagescdn.homes.com/i2/hZY0Efzq6zs9IN5e9ESHZ4ZkR7x58gpHRmWPhzS_Q24/116/1301-thomas-circle-washington-dc-4.jpg?p=1
| Unit | Price | Sq Ft | Availability |
|---|---|---|---|
| 221 | $3,622 | 910 | Now |
| 421 | $3,538 | 910 | Mar 27 |
| 1021 | $3,942 | 910 | Mar 27 |
Two Bedroom B2E
$4,135 - $4,261
2 Beds, 2 Baths, 1,084 Sq Ft
https://imagescdn.homes.com/i2/iL7W5gVkO6m51gcqsN6wqlIREDeHLpj3zvTM2Bs9yMM/116/1301-thomas-circle-washington-dc-5.jpg?p=1
| Unit | Price | Sq Ft | Availability |
|---|---|---|---|
| 128 | $4,261 | 1,084 | Now |
| 328 | $4,135 | 1,084 | Mar 6 |
3 Bedrooms
Three Bedroom C2A
$6,297
3 Beds, 2 Baths, 1,380 Sq Ft
https://imagescdn.homes.com/i2/ayatmUvpih6el_cC8Djfb5XMoAQ_K2tDSIgagssBCNw/116/1301-thomas-circle-washington-dc-8.jpg?p=1
| Unit | Price | Sq Ft | Availability |
|---|---|---|---|
| 810 | $6,297 | 1,470 | Mar 11 |
Fees and Policies
The fees below are based on community-supplied data and may exclude additional fees and utilities. Use the Rent Estimate Calculator to determine your monthly and one-time costs based on your requirements.
Utilities And Essentials
One-Time Basics
Due at ApplicationParking
Pets
Storage
Personal Add-Ons
Property Fee Disclaimer: Standard Security Deposit subject to change based on screening results; total security deposit(s) will not exceed any legal maximum. Resident may be responsible for maintaining insurance pursuant to the Lease. Some fees may not apply to apartment homes subject to an affordable program. Resident is responsible for damages that exceed ordinary wear and tear. Some items may be taxed under applicable law. This form does not modify the lease. Additional fees may apply in specific situations as detailed in the application and/or lease agreement, which can be requested prior to the application process. All fees are subject to the terms of the application and/or lease. Residents may be responsible for activating and maintaining utility services, including but not limited to electricity, water, gas, and internet, as specified in the lease agreement.
Map
- 1245 13th St NW Unit 109
- 1245 13th St NW Unit 907
- 1245 13th St NW Unit 1012
- 1245 13th St NW Unit 313
- 1245 13th St NW Unit 508
- 1245 13th St NW Unit 902
- 1245 13th St NW Unit 101
- 1245 13th St NW Unit 606
- 1300 N St NW Unit 713
- 1239 Vermont Ave NW Unit 410
- 1239 Vermont Ave NW Unit 102
- 1211 13th St NW Unit 404
- 1133 13th St NW Unit 704
- 1311 13th St NW Unit 105
- 1300 13th St NW Unit 408
- 1208 M St NW Unit 61
- 1208 M St NW Unit 22
- 1335 Vermont Ave NW
- 1300 Massachusetts Ave NW Unit 302
- 1300 Massachusetts Ave NW Unit 205
- 1301 M St NW Unit FL10-ID481
- 1301 M St NW Unit FL8-ID1219
- 1301 M St NW Unit FL9-ID484
- 1301 M St NW Unit FL5-ID480
- 1220 13th St NW Unit ID596P
- 1245 13th St NW Unit 908
- 1245 13th St NW Unit 109
- 1225 13th St NW Unit 712
- 1209 13th St NW Unit 208
- 1211 13th St NW Unit T3
- 1300 N St NW Unit 10
- 1224 M St NW
- 1224 M St NW Unit 501
- 1224 M St NW Unit 502
- 1224 M St NW Unit 406
- 1245 13th St NW
- 1224 M St NW Unit FL3-ID969
- 1224 M St NW Unit 404
- 1224 M St NW Unit FL3-ID968
- 1224 M St NW Unit ID1013823P

