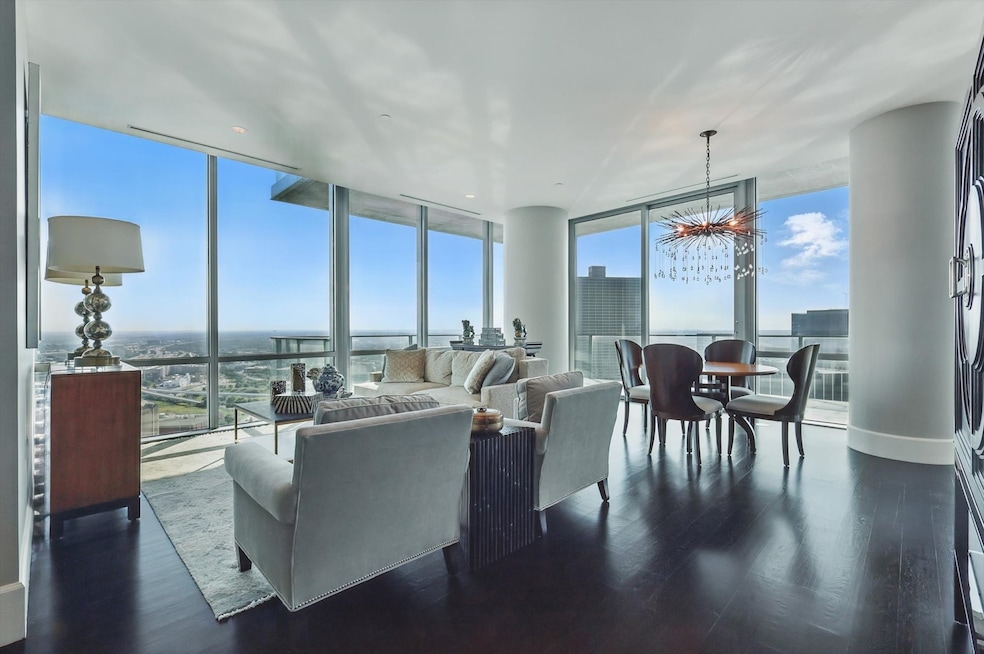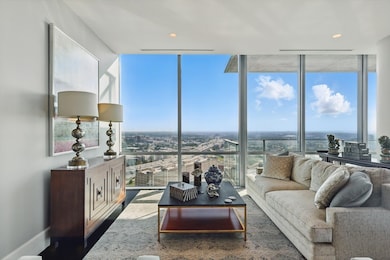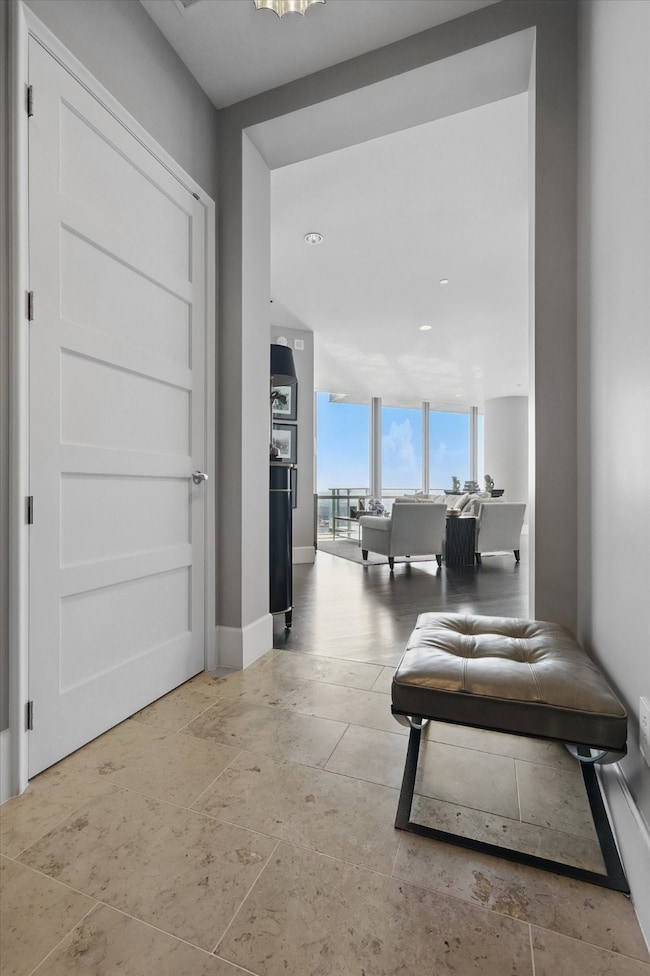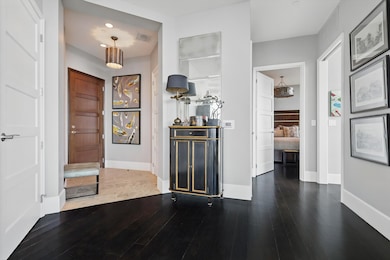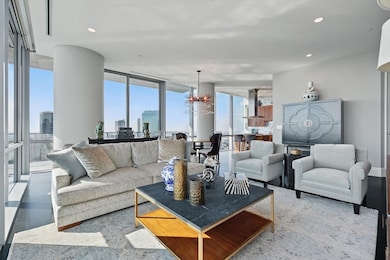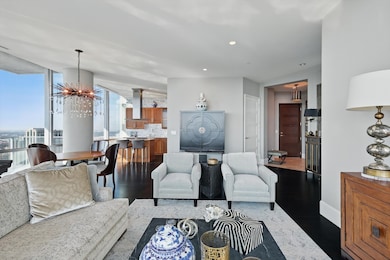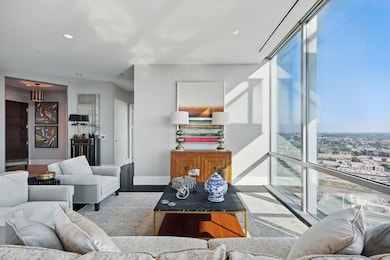1301 Throckmorton St Unit 2401 Fort Worth, TX 76102
Downtown Fort Worth NeighborhoodEstimated payment $7,863/month
Highlights
- Concierge
- Fitness Center
- Electric Gate
- Docks
- Cabana
- 4-minute walk to Hyde Park
About This Home
The perfect floorplan in Fort Worth's premier luxury high-rise. The Omni Residences offers unmatched service and a full array of amenities designed to make everyday living seamless and stress-free. Residents enjoy a 24-hour concierge, in-house housekeeping, and a dedicated building engineer. Unit 2401 is located on the 24th floor with beautiful views of downtown Fort Worth and overlooks the private residents-only pool. This refined residence features an open-concept living area filled with natural light that flows into a modern kitchen equipped with professional-grade appliances and a functional dining area. The wraparound balcony enhances the living space with ample room for relaxing or entertaining outdoors. The thoughtfully designed layout includes two bedrooms and two full bathrooms with quality materials and finishes throughout, making it ideal for both full-time living and a lock-and-leave lifestyle. Community amenities include a reservable resident lounge, a state-of-the-art fitness center, a large heated lap pool with cabanas and outdoor grill, as well as a tranquil Zen garden and patio with a firepit. HOA dues cover all utilities except electricity. This condo includes two side-by-side parking spaces on the gated and secure P-1 level. Owners also receive exclusive discounts at the Omni Hotel's restaurant, spa, and room rates, along with access to additional hotel amenities including the rooftop bar, conference rooms, and hotel pool.
Listing Agent
Briggs Freeman Sotheby's Int'l Brokerage Phone: 817-731-8466 License #0587346 Listed on: 06/06/2025

Property Details
Home Type
- Condominium
Est. Annual Taxes
- $14,159
Year Built
- Built in 2008
Lot Details
- Security Fence
- Garden
HOA Fees
- $1,941 Monthly HOA Fees
Parking
- 2 Car Garage
- Enclosed Parking
- Basement Garage
- Electric Vehicle Home Charger
- Lighted Parking
- Garage Door Opener
- Driveway
- Electric Gate
- Guest Parking
- Additional Parking
- On-Street Parking
- Parking Permit Required
- Community Parking Structure
Home Design
- Contemporary Architecture
- Concrete Siding
Interior Spaces
- 1,547 Sq Ft Home
- 1-Story Property
- Open Floorplan
- Wired For Sound
- Chandelier
- Decorative Lighting
- Window Treatments
- Security Lights
- Basement
Kitchen
- Eat-In Kitchen
- Convection Oven
- Built-In Gas Range
- Microwave
- Built-In Refrigerator
- Ice Maker
- Dishwasher
- Kitchen Island
- Granite Countertops
- Disposal
Flooring
- Engineered Wood
- Carpet
- Ceramic Tile
- Travertine
Bedrooms and Bathrooms
- 2 Bedrooms
- Walk-In Closet
- 2 Full Bathrooms
- Double Vanity
- Low Flow Plumbing Fixtures
Laundry
- Laundry in Utility Room
- Stacked Washer and Dryer
Accessible Home Design
- Accessible Elevator Installed
- Accessible Full Bathroom
- Accessible Bedroom
- Accessible Kitchen
- Accessible Hallway
- Accessible Doors
- Accessible Entrance
- Accessible Electrical and Environmental Controls
Eco-Friendly Details
- Energy-Efficient Appliances
- Energy-Efficient Construction
- Energy-Efficient Insulation
- ENERGY STAR Qualified Equipment
Pool
- Cabana
- Lap Pool
- In Ground Pool
- Waterfall Pool Feature
- Pool Water Feature
Outdoor Features
- Docks
- Balcony
- Deck
- Wrap Around Porch
- Outdoor Living Area
- Outdoor Kitchen
- Terrace
- Covered Courtyard
- Fire Pit
- Exterior Lighting
- Built-In Barbecue
Schools
- Charlesnas Elementary School
- Carter Riv High School
Utilities
- Central Heating and Cooling System
- Heat Pump System
- Vented Exhaust Fan
- Underground Utilities
- High Speed Internet
- Phone Available
- Cable TV Available
Listing and Financial Details
- Tax Lot 2401
- Assessor Parcel Number 41389832
Community Details
Overview
- Association fees include all facilities, management, insurance, internet, ground maintenance, maintenance structure, pest control, sewer, security, trash, water
- Somerset Association Management Association
- 1301 Throckmorton Residences Subdivision
Amenities
- Concierge
- Clubhouse
- Community Mailbox
Recreation
- Fitness Center
- Community Pool
Security
- Security Guard
- Card or Code Access
- Gated Community
- Carbon Monoxide Detectors
- Fire and Smoke Detector
- Fire Sprinkler System
- Firewall
Map
Home Values in the Area
Average Home Value in this Area
Tax History
| Year | Tax Paid | Tax Assessment Tax Assessment Total Assessment is a certain percentage of the fair market value that is determined by local assessors to be the total taxable value of land and additions on the property. | Land | Improvement |
|---|---|---|---|---|
| 2025 | $14,159 | $703,286 | $60,000 | $643,286 |
| 2024 | $14,159 | $703,286 | $60,000 | $643,286 |
| 2023 | $18,262 | $765,182 | $35,000 | $730,182 |
| 2022 | $18,938 | $694,357 | $35,000 | $659,357 |
| 2021 | $17,965 | $630,742 | $35,000 | $595,742 |
| 2020 | $15,947 | $632,200 | $35,000 | $597,200 |
| 2019 | $15,099 | $731,858 | $0 | $731,858 |
| 2018 | $12,636 | $478,947 | $0 | $478,947 |
| 2017 | $12,771 | $622,172 | $0 | $622,172 |
Property History
| Date | Event | Price | Change | Sq Ft Price |
|---|---|---|---|---|
| 08/25/2025 08/25/25 | Price Changed | $890,000 | -2.7% | $575 / Sq Ft |
| 06/06/2025 06/06/25 | For Sale | $915,000 | -- | $591 / Sq Ft |
Purchase History
| Date | Type | Sale Price | Title Company |
|---|---|---|---|
| Warranty Deed | -- | None Available |
Source: North Texas Real Estate Information Systems (NTREIS)
MLS Number: 20952895
APN: 41389832
- 201 W Lancaster Ave Unit 407
- 201 W Lancaster Ave Unit 206
- 201 W Lancaster Ave Unit 420
- 221 W Lancaster Ave Unit 10007
- 221 W Lancaster Ave Unit 5003
- 411 W 7th St Unit 806
- 411 W 7th St Unit 607
- 120 Saint Louis Ave Unit 203
- 715 Jones St
- 409 E 7th St
- 500 Throckmorton St Unit 606
- 500 Throckmorton St Unit 1309
- 500 Throckmorton St Unit 2001
- 500 Throckmorton St Unit 1104
- 500 Throckmorton St Unit 1210
- 500 Throckmorton St Unit 2707
- 500 Throckmorton St Unit 3512
- 950 Henderson St Unit 1204
- 829 W Daggett Ave Unit H
- 1017 Lake St
- 1301 Throckmorton St Unit 2805
- 250 W Lancaster Ave
- 221 W Lancaster Ave Unit 3005
- 201 W Lancaster Ave Unit 206
- 201 W Lancaster Ave Unit 411
- 910 Houston St Unit 301
- 969 Commerce St Unit 2601
- 969 Commerce St Unit 2701
- 969 Commerce St
- 411 W 7th St Unit 411 W. 7th St #306
- 1012 Burnett St
- 410 W 7th St
- 200 W Daggett Ave
- 700 W Vickery Blvd
- 500 Throckmorton St Unit 606
- 500 Throckmorton St Unit 1310
- 500 Throckmorton St Unit 608
- 801 W Vickery Blvd Unit 210
- 218 W Broadway Ave
- 950 Henderson St Unit 1214
