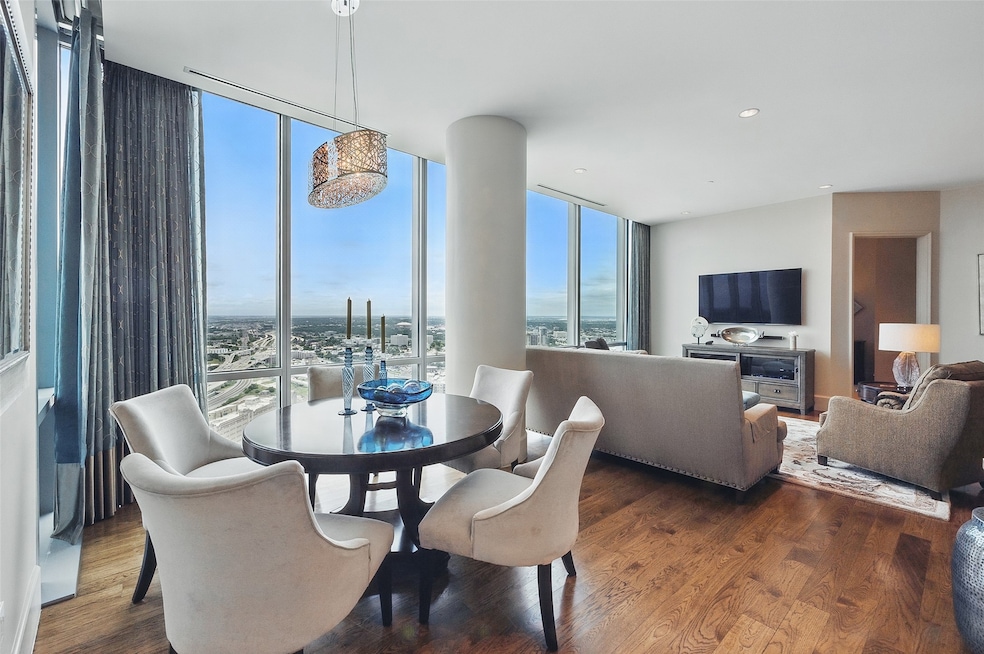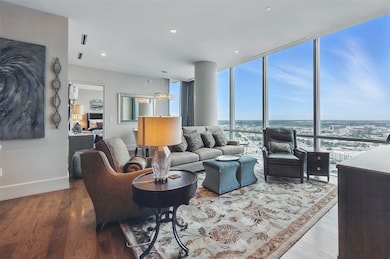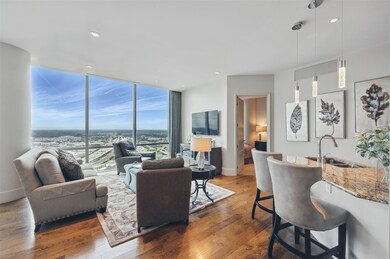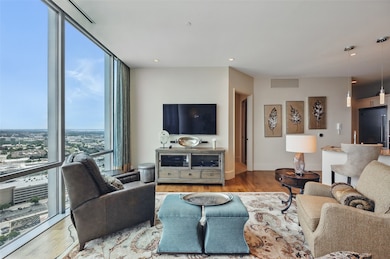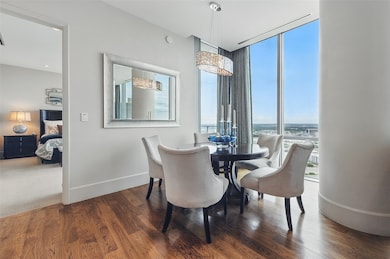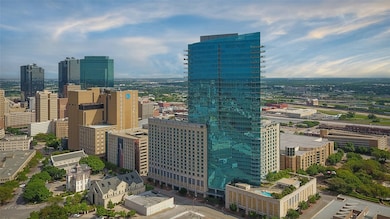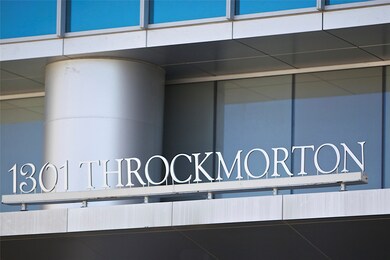
1301 Throckmorton St Unit 2805 Fort Worth, TX 76102
Downtown Fort Worth NeighborhoodHighlights
- Concierge
- Gated with Attendant
- Built-In Refrigerator
- Fitness Center
- Cabana
- 4-minute walk to Hyde Park
About This Home
Ready to lease a fully furnished home where you can walk out your door and straight into the magic of downtown’s holiday festivities? This sophisticated 2-bedroom, 2-bath furnished residence at The Omni Residences offers breathtaking skyline views through floor-to-ceiling windows, creating a bright, elegant, and inviting retreat. Interior Features: Electric shades in the living areas and both bedrooms, Primary suite with custom walk-in closet, spa-inspired ensuite, and dedicated HVAC system, In-unit washer & dryer, Smoke-free unit and balcony, Secure underground parking with easy access to the unit and amenities. World-Class Omni Amenities: Resort-style pool, State-of-the-art fitness center, 24-hour concierge, Valet service, Resident lounge, Exclusive access to hotel services. Live in luxury at the heart of downtown Fort Worth—where elegance, convenience, and holiday magic meet.
Listing Agent
Williams Trew Real Estate Brokerage Phone: 817-632-9500 License #0578670 Listed on: 05/08/2025

Condo Details
Home Type
- Condominium
Est. Annual Taxes
- $17,860
Year Built
- Built in 2008
Lot Details
- Water-Smart Landscaping
- Sprinkler System
- Few Trees
- Garden
Parking
- 2 Car Direct Access Garage
- Attached Carport
- Enclosed Parking
- Electric Vehicle Home Charger
- Inside Entrance
- Common or Shared Parking
- Garage Door Opener
- Circular Driveway
- Electric Gate
- Additional Parking
- Off-Street Parking
- Parking Permit Required
- Deeded Parking
Home Design
- Contemporary Architecture
- Traditional Architecture
Interior Spaces
- 1,695 Sq Ft Home
- 1-Story Property
- Open Floorplan
- Wired For Sound
- Chandelier
- Decorative Lighting
- Awning
- ENERGY STAR Qualified Windows
- Window Treatments
Kitchen
- Convection Oven
- Electric Oven
- Gas Cooktop
- Built-In Refrigerator
- Dishwasher
- Kitchen Island
- Granite Countertops
- Disposal
Flooring
- Wood
- Carpet
- Stone
- Ceramic Tile
Bedrooms and Bathrooms
- 2 Bedrooms
- Walk-In Closet
- 2 Full Bathrooms
- Low Flow Plumbing Fixtures
Laundry
- Laundry in Utility Room
- Washer and Electric Dryer Hookup
Home Security
- Security Lights
- Security Gate
- Smart Home
Eco-Friendly Details
- Energy-Efficient HVAC
- Energy-Efficient Thermostat
Pool
- Cabana
- Heated In Ground Pool
- Gunite Pool
- Pool Water Feature
- Pool Cover
Outdoor Features
- Balcony
- Courtyard
- Outdoor Living Area
- Outdoor Kitchen
- Fire Pit
- Exterior Lighting
- Outdoor Storage
- Built-In Barbecue
Schools
- De Zavala Elementary School
- Paschal High School
Utilities
- Forced Air Zoned Heating and Cooling System
- Heating System Uses Natural Gas
- Vented Exhaust Fan
- Underground Utilities
- High-Efficiency Water Heater
- Gas Water Heater
- High Speed Internet
- Phone Available
- Cable TV Available
Listing and Financial Details
- Residential Lease
- Property Available on 6/1/25
- Tenant pays for cable TV, insurance
- 12 Month Lease Term
- Tax Lot 2805
- Assessor Parcel Number 41390091
Community Details
Overview
- Association fees include all facilities, management, gas, insurance, ground maintenance, maintenance structure, sewer, security, water
- Omni Residences Association
- 1301 Throckmorton Residences Subdivision
Amenities
- Concierge
- Clubhouse
- Elevator
- Community Mailbox
Recreation
- Fitness Center
- Community Pool
Pet Policy
- No Pets Allowed
Security
- Gated with Attendant
- Card or Code Access
- Fire and Smoke Detector
- Fire Sprinkler System
- Firewall
Map
About the Listing Agent

My life began with a wonderful family in Azle, Texas, just 30 minutes from Fort Worth and 20 minutes from Weatherford. I was born along with my idenitical twin sister in the Azle Hospital. I believe our claim to fame: First twins born in the Azle clinic! Upon graduating from Abilene Chistian University, I began my career as a small business owner, Midwest Chemical & Supply in Denver, Colorado, a janitorial supply company in the Denver metroplex after graduating with a BS in Business
Karen's Other Listings
Source: North Texas Real Estate Information Systems (NTREIS)
MLS Number: 20929682
APN: 41390091
- 1301 Throckmorton St Unit 2503
- 1301 Throckmorton St Unit 2402
- 201 W Lancaster Ave Unit 206
- 201 W Lancaster Ave Unit 407
- 201 W Lancaster Ave Unit 420
- 221 W Lancaster Ave Unit 7008
- 221 W Lancaster Ave Unit 2012
- 221 W Lancaster Ave Unit 10007
- 221 W Lancaster Ave Unit 5003
- 910 Houston St Unit 204
- 411 W 7th St
- 411 W 7th St Unit 607
- 411 W 7th St Unit 203
- 120 Saint Louis Ave Unit 203
- 500 Throckmorton St Unit 903
- 500 Throckmorton St Unit 3206
- 500 Throckmorton St Unit 3503
- 500 Throckmorton St Unit 3512
- 500 Throckmorton St Unit 2301
- 500 Throckmorton St Unit 3506
- 250 W Lancaster Ave
- 201 W Lancaster Ave Unit 206
- 201 W Lancaster Ave Unit 411
- 910 Houston St Unit 305
- 910 Houston St Unit 604
- 969 Commerce St
- 1012 Burnett St
- 200 W Daggett Ave
- 700 W Vickery Blvd
- 700 W Vickery Blvd Unit 106
- 700 W Vickery Blvd Unit 104
- 500 Throckmorton St Unit 1310
- 500 Throckmorton St Unit 2301
- 500 Throckmorton St Unit 608
- 500 Throckmorton St Unit 606
- 801 W Vickery Blvd Unit 202
- 801 W Vickery Blvd Unit 305
- 801 W Vickery Blvd Unit 210
- 801 W Vickery Blvd Unit 307
- 218 W Broadway Ave
