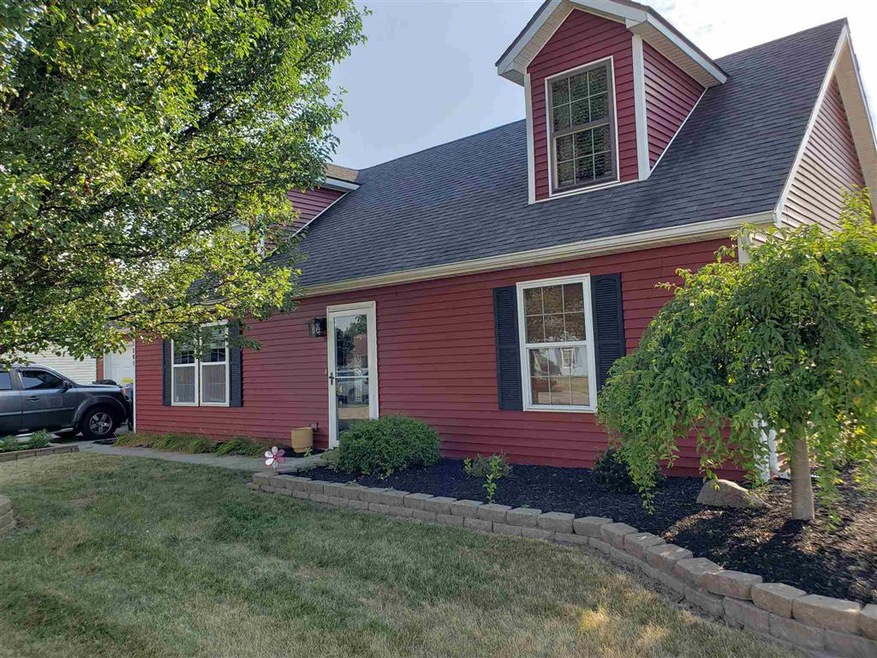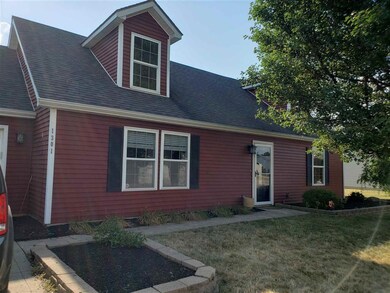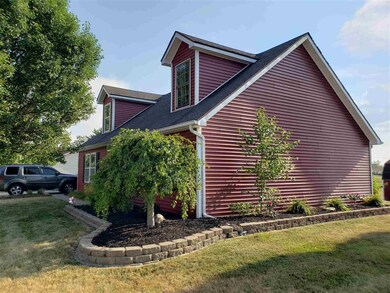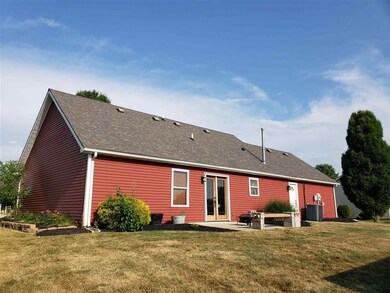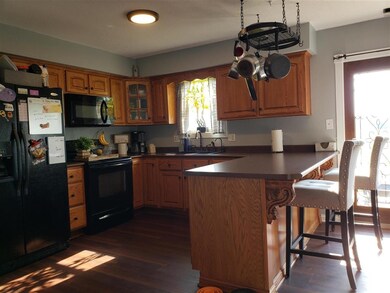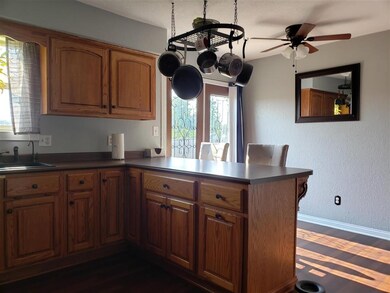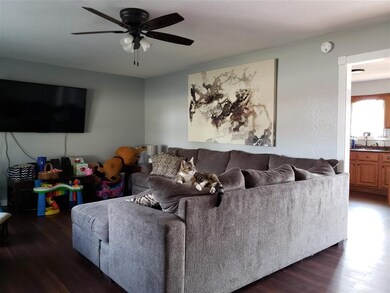
1301 Timber Trace Auburn, IN 46706
4
Beds
2
Baths
1,773
Sq Ft
9,270
Sq Ft Lot
Highlights
- Cape Cod Architecture
- 2 Car Attached Garage
- Woodwork
- Porch
- Eat-In Kitchen
- Bathtub with Shower
About This Home
As of September 2021Very Charming 4 Bedroom. 2 Bath Cape Cod Home Featuring Fresh Paint, Newer Laminate Flooring. Beautiful Custom Kitchen. Economic All Electric Home and All Appliances Stay! Private Backyard
Home Details
Home Type
- Single Family
Est. Annual Taxes
- $1,214
Year Built
- Built in 1996
Lot Details
- 9,270 Sq Ft Lot
- Lot Dimensions are 90' x 103'
- Level Lot
- Property is zoned R1
Parking
- 2 Car Attached Garage
- Garage Door Opener
- Driveway
- Off-Street Parking
Home Design
- Cape Cod Architecture
- Slab Foundation
- Asphalt Roof
- Vinyl Construction Material
Interior Spaces
- 1.5-Story Property
- Woodwork
- Storm Doors
- Electric Dryer Hookup
Kitchen
- Eat-In Kitchen
- Breakfast Bar
- Electric Oven or Range
- Laminate Countertops
Flooring
- Carpet
- Laminate
Bedrooms and Bathrooms
- 4 Bedrooms
- Bathtub with Shower
Outdoor Features
- Patio
- Porch
Schools
- J.R. Watson Elementary School
- Dekalb Middle School
- Dekalb High School
Additional Features
- Suburban Location
- Forced Air Heating and Cooling System
Community Details
- Pheasant Run Subdivision
Listing and Financial Details
- Assessor Parcel Number 17-05-28-200-101.000-025
Ownership History
Date
Name
Owned For
Owner Type
Purchase Details
Listed on
Jul 3, 2020
Closed on
Aug 19, 2020
Sold by
Renier Kadis E
Bought by
Stroud Logan
Seller's Agent
Lynda Carper
CENTURY 21 Bradley Realty, Inc
Buyer's Agent
Lynda Carper
CENTURY 21 Bradley Realty, Inc
List Price
$174,900
Sold Price
$170,000
Premium/Discount to List
-$4,900
-2.8%
Current Estimated Value
Home Financials for this Owner
Home Financials are based on the most recent Mortgage that was taken out on this home.
Estimated Appreciation
$115,999
Avg. Annual Appreciation
9.61%
Original Mortgage
$164,900
Outstanding Balance
$148,238
Interest Rate
3%
Mortgage Type
New Conventional
Estimated Equity
$119,706
Purchase Details
Listed on
Jul 3, 2015
Closed on
Sep 30, 2015
Sold by
Jordan Paula R
Bought by
Renier Kadis E
Seller's Agent
Teri Davis-Foster
Mike Thomas Associates, Inc.
Buyer's Agent
Charlotte Suntken
Mike Thomas Associates, Inc.
List Price
$137,900
Sold Price
$127,000
Premium/Discount to List
-$10,900
-7.9%
Home Financials for this Owner
Home Financials are based on the most recent Mortgage that was taken out on this home.
Avg. Annual Appreciation
6.14%
Original Mortgage
$95,250
Interest Rate
3.91%
Mortgage Type
New Conventional
Purchase Details
Closed on
Jun 19, 2015
Sold by
Jordan Bruce A
Bought by
Jordan Paula R
Home Financials for this Owner
Home Financials are based on the most recent Mortgage that was taken out on this home.
Original Mortgage
$101,851
Interest Rate
3.75%
Mortgage Type
FHA
Purchase Details
Closed on
May 9, 2013
Sold by
Fee Tony J
Bought by
Jordan R
Home Financials for this Owner
Home Financials are based on the most recent Mortgage that was taken out on this home.
Original Mortgage
$96,800
Interest Rate
3.39%
Mortgage Type
New Conventional
Purchase Details
Closed on
Aug 31, 2009
Sold by
Fee Tony J
Bought by
Jordan Bruce A and Jordan Paula R
Purchase Details
Closed on
May 29, 2009
Sold by
Fee Tony J
Bought by
Baker Steve A and Baker Teresa M
Home Financials for this Owner
Home Financials are based on the most recent Mortgage that was taken out on this home.
Original Mortgage
$123,864
Interest Rate
8.5%
Mortgage Type
Seller Take Back
Purchase Details
Closed on
Feb 14, 2006
Sold by
Phillips Fritz A
Bought by
Fee Tony J
Home Financials for this Owner
Home Financials are based on the most recent Mortgage that was taken out on this home.
Original Mortgage
$85,000
Interest Rate
6.5%
Mortgage Type
Future Advance Clause Open End Mortgage
Purchase Details
Closed on
Sep 4, 1996
Sold by
Pheasant Run I Joint Venture
Bought by
Phillips Fritz A
Similar Homes in Auburn, IN
Create a Home Valuation Report for This Property
The Home Valuation Report is an in-depth analysis detailing your home's value as well as a comparison with similar homes in the area
Home Values in the Area
Average Home Value in this Area
Purchase History
| Date | Type | Sale Price | Title Company |
|---|---|---|---|
| Warranty Deed | -- | None Available | |
| Warranty Deed | -- | -- | |
| Interfamily Deed Transfer | -- | -- | |
| Deed | $95,400 | -- | |
| Land Contract | $105,500 | -- | |
| Land Contract | $123,864 | -- | |
| Contract Of Sale | $123,864 | None Available | |
| Warranty Deed | -- | None Available | |
| Deed | $82,450 | -- |
Source: Public Records
Mortgage History
| Date | Status | Loan Amount | Loan Type |
|---|---|---|---|
| Open | $164,900 | New Conventional | |
| Previous Owner | $95,250 | New Conventional | |
| Previous Owner | $101,851 | FHA | |
| Previous Owner | $96,800 | New Conventional | |
| Previous Owner | $123,864 | Seller Take Back | |
| Previous Owner | $85,000 | Future Advance Clause Open End Mortgage | |
| Closed | $0 | No Value Available |
Source: Public Records
Property History
| Date | Event | Price | Change | Sq Ft Price |
|---|---|---|---|---|
| 09/02/2021 09/02/21 | Sold | $206,000 | -1.9% | $116 / Sq Ft |
| 08/09/2021 08/09/21 | Pending | -- | -- | -- |
| 08/08/2021 08/08/21 | Price Changed | $209,900 | -4.5% | $118 / Sq Ft |
| 08/02/2021 08/02/21 | For Sale | $219,900 | +29.4% | $124 / Sq Ft |
| 08/19/2020 08/19/20 | Sold | $170,000 | -2.8% | $96 / Sq Ft |
| 07/03/2020 07/03/20 | Pending | -- | -- | -- |
| 07/03/2020 07/03/20 | For Sale | $174,900 | +37.7% | $99 / Sq Ft |
| 09/30/2015 09/30/15 | Sold | $127,000 | -7.9% | $76 / Sq Ft |
| 09/02/2015 09/02/15 | Pending | -- | -- | -- |
| 07/03/2015 07/03/15 | For Sale | $137,900 | -- | $83 / Sq Ft |
Source: Indiana Regional MLS
Tax History Compared to Growth
Tax History
| Year | Tax Paid | Tax Assessment Tax Assessment Total Assessment is a certain percentage of the fair market value that is determined by local assessors to be the total taxable value of land and additions on the property. | Land | Improvement |
|---|---|---|---|---|
| 2024 | $1,740 | $220,600 | $49,000 | $171,600 |
| 2023 | $1,483 | $200,600 | $44,200 | $156,400 |
| 2022 | $1,669 | $196,400 | $42,500 | $153,900 |
| 2021 | $1,478 | $173,500 | $39,500 | $134,000 |
| 2020 | $1,252 | $156,000 | $30,200 | $125,800 |
| 2019 | $1,214 | $149,600 | $30,200 | $119,400 |
| 2018 | $1,068 | $133,200 | $30,200 | $103,000 |
| 2017 | $1,017 | $127,600 | $30,200 | $97,400 |
| 2016 | $989 | $124,500 | $30,200 | $94,300 |
| 2014 | $998 | $116,600 | $30,200 | $86,400 |
Source: Public Records
Agents Affiliated with this Home
-

Seller's Agent in 2021
Lynda Carper
CENTURY 21 Bradley Realty, Inc
(260) 413-2018
101 Total Sales
-

Buyer's Agent in 2021
Daniel Orlando
Mike Thomas Associates
(260) 463-2881
151 Total Sales
-

Seller's Agent in 2015
Teri Davis-Foster
Mike Thomas Associates, Inc.
(260) 927-3168
103 Total Sales
-

Buyer's Agent in 2015
Charlotte Suntken
Mike Thomas Associates, Inc.
(260) 927-3699
106 Total Sales
Map
Source: Indiana Regional MLS
MLS Number: 202025390
APN: 17-06-28-200-101.000-025
Nearby Homes
- 1217 Virginia Ln
- 1403 Old Briar Trail
- 2208 Elaine St
- 2111 Bunker Ct
- 1208 Phaeton Way
- 806 Deer Ridge Crossing
- 1205 N Dewey St
- 3563 County Road 40a
- 4049 County Road 35
- 2050 Albatross Way Unit 98
- 2054 Links Ln Unit 104
- 1800 Golfview Dr
- 1051 Morningstar Rd
- 2021 Fairway Dr
- 2002 Approach Dr
- 1114 Packard Place
- 2001 Bogey Ct
- 2008 Bogey Ct
- 1102 Cabriolet Blvd
- 201 Thoroughbred Ln
