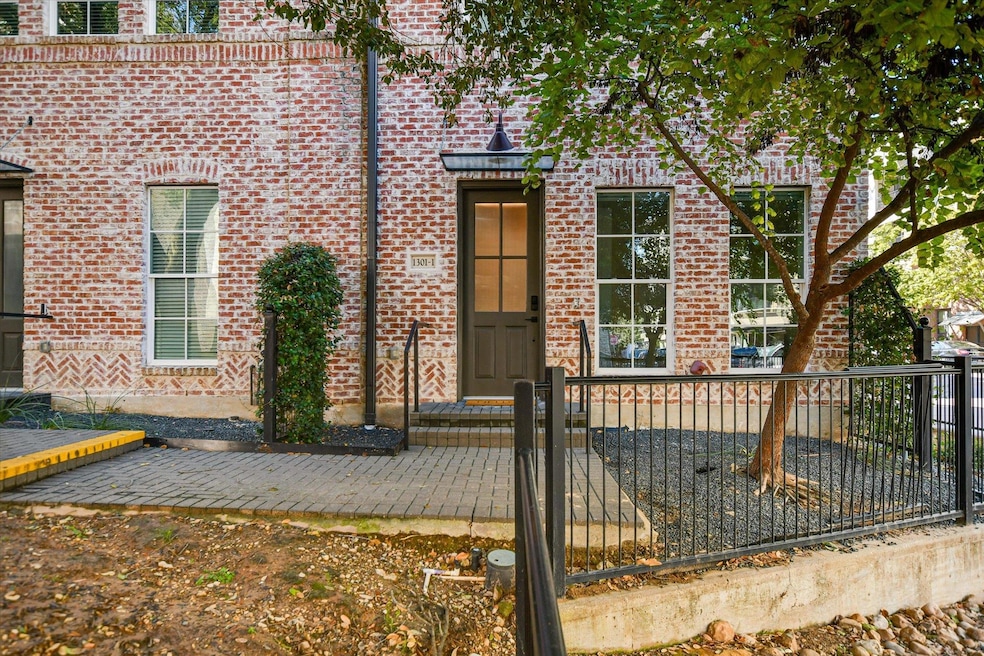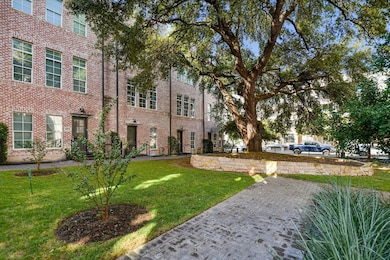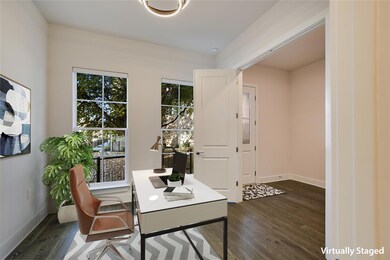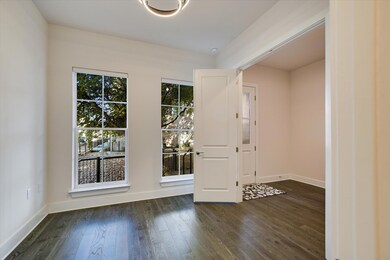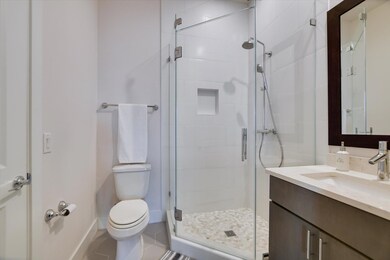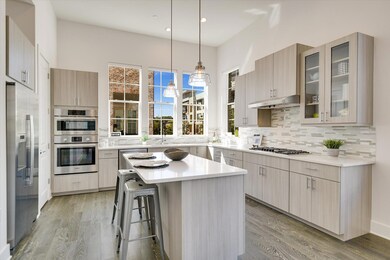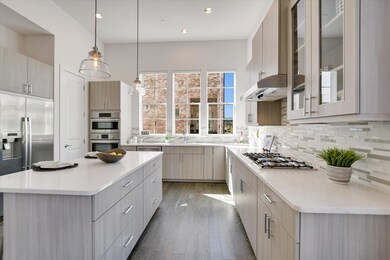1301 Town Creek Dr Unit 1 Austin, TX 78741
South Shore NeighborhoodHighlights
- Electric Gate
- Gated Community
- Open Floorplan
- Austin High School Rated A
- River View
- Mature Trees
About This Home
Experience modern urban living in this stunning executive-style brownstone, built in 2019 and located in one of Downtown/East Austin’s most desirable areas. This sophisticated residence offers sleek design, high-end finishes, and thoughtful details throughout including wood flooring, 12-foot ceilings, motorized remote controlled window shades throughout, smart home features, and designer lighting.
The main level features a flexible bedroom or home office with an ensuite bath, large closet, walk-in shower, and French doors. The attached two-car garage includes epoxy flooring and secure built-in storage.
On the 2nd level, you’ll find a chef’s kitchen that’s sure to impress- boasting quartz countertops, Bosch stainless steel appliances, a farmhouse sink, and an incredible custom pantry. Expansive windows fill the open-concept kitchen & living area with natural light and offer glimpses of the Lady Bird Lake Trail.
The 3rd level is a private retreat dedicated entirely to the primary suite. Enjoy a spacious bedroom, luxurious spa-like bath with quartz counters, a soaking tub, and a walk-in shower with new glass doors. The custom-designed walk-in closet offers an ideal layout- perfect for organizing and showcasing your wardrobe and designer pieces. Nearby laundry closet includes an LG washer & dryer, with shelving and a clothes rack for convenience.
The 4th/top level features the 3rd Bedroom with dual closets and ensuite bath, versatile game room, gym, or second living area. Sliding glass doors disappear into the wall, seamlessly extending the living space to a private rooftop terrace with gorgeous views and refreshing breezes.
Additional highlights include 1 GB Google Fiber, Nest thermostat, and a monitored security system- all included in the lease. Enjoy an unbeatable walkable lifestyle near Oracle, Lady Bird Lake, Walking Trails, East ATX shopping, dining, and entertainment, with quick access to I-35 and Downtown Austin.
Pets considered on a case-by-case basis.
Listing Agent
RE/MAX Fine Properties Brokerage Phone: 512-751-2931 License #0555653 Listed on: 11/07/2025
Home Details
Home Type
- Single Family
Est. Annual Taxes
- $16,508
Year Built
- Built in 2019 | Remodeled
Lot Details
- 1,873 Sq Ft Lot
- West Facing Home
- Private Entrance
- Gated Home
- Wrought Iron Fence
- Property is Fully Fenced
- Landscaped
- Native Plants
- Corner Lot
- Sprinkler System
- Mature Trees
- Front Yard
Parking
- 2 Car Direct Access Garage
- Electric Vehicle Home Charger
- Parking Storage or Cabinetry
- Rear-Facing Garage
- Single Garage Door
- Garage Door Opener
- Electric Gate
Property Views
- River
- Downtown
- Woods
- Neighborhood
Home Design
- Brick Exterior Construction
- Slab Foundation
- Composition Roof
- Asphalt Roof
- Masonry Siding
Interior Spaces
- 2,528 Sq Ft Home
- 3-Story Property
- Open Floorplan
- Wired For Sound
- Crown Molding
- High Ceiling
- Ceiling Fan
- Recessed Lighting
- Double Pane Windows
- Blinds
- Window Screens
- Entrance Foyer
- Multiple Living Areas
- Storage
- Washer and Dryer
Kitchen
- Eat-In Kitchen
- Breakfast Bar
- Built-In Self-Cleaning Oven
- Built-In Gas Range
- Microwave
- Ice Maker
- Bosch Dishwasher
- Dishwasher
- Stainless Steel Appliances
- ENERGY STAR Qualified Appliances
- Kitchen Island
- Quartz Countertops
- Farmhouse Sink
- Disposal
Flooring
- Wood
- Tile
Bedrooms and Bathrooms
- 3 Bedrooms | 1 Main Level Bedroom
- Walk-In Closet
- Double Vanity
- Soaking Tub
Home Security
- Home Security System
- Smart Home
- Smart Thermostat
- Fire and Smoke Detector
Eco-Friendly Details
- Energy-Efficient Construction
Outdoor Features
- Balcony
- Uncovered Courtyard
- Deck
- Covered Patio or Porch
- Terrace
- Exterior Lighting
- Rain Gutters
Schools
- Sanchez Elementary School
- Martin Middle School
- Austin High School
Utilities
- Central Heating and Cooling System
- Vented Exhaust Fan
- Hot Water Heating System
- Heating System Uses Natural Gas
- Underground Utilities
- Natural Gas Connected
- Tankless Water Heater
- High Speed Internet
- Phone Available
- Cable TV Available
Listing and Financial Details
- Security Deposit $6,900
- Tenant pays for all utilities
- The owner pays for association fees, taxes
- 12 Month Lease Term
- $65 Application Fee
- Assessor Parcel Number 03020708070000
- Tax Block B
Community Details
Overview
- Property has a Home Owners Association
- Built by intown homes
- South Shore Pointe Subdivision
Amenities
- Courtyard
- Common Area
- Community Mailbox
- Bike Room
Recreation
- Dog Park
- Trails
Pet Policy
- Pet Deposit $500
- Pet Amenities
- Dogs and Cats Allowed
Security
- Gated Community
Map
Source: Unlock MLS (Austin Board of REALTORS®)
MLS Number: 4340911
APN: 859104
- 1301 Town Creek Dr Unit 2
- 1307 Loma Dr
- 1202 Loma Dr
- 1202 Loma #A & B Dr
- 1616 Sunnyvale St
- 1514 Parker Ln Unit 107
- 1514 Parker Ln Unit 104
- 1619 Elmhurst Dr
- 1617 Elmhurst Dr
- 1503 Oak Heights Dr
- 1606 Parker Ln
- 1910 Woodland Ave
- 1304 Summit St Unit 206
- 1304 Summit St Unit 107
- 1406 Summit St
- 1510 Bellaire Dr
- 1500 Summit St Unit 5
- 2209 Woodland Ave Unit 901
- 2209 Woodland Ave Unit 603
- 2209 Woodland Ave Unit 602
- 1333 Shore District Dr
- 1120 Town Creek Dr
- 1115 Town Creek Dr
- 2223 Waterloo City Ln
- 1400 Royal Crest Dr
- 1818 S Lakeshore Blvd Unit 34
- 1818 S Lakeshore Blvd Unit 2
- 1301 Parker Ln
- 1201 Lady Bird Ln
- 1620 E Riverside Dr
- 1402 Parker Ln
- 1402 Parker Ln
- 1518 Parker Ln Unit B
- 1500 E Riverside Dr
- 1700 Willow Creek Dr
- 1509 Oak Heights Dr Unit A
- 1604 Elmhurst Dr
- 2515 Elmont Dr
- 1300 S Pleasant Valley Rd
- 1304 Summit St Unit 114
