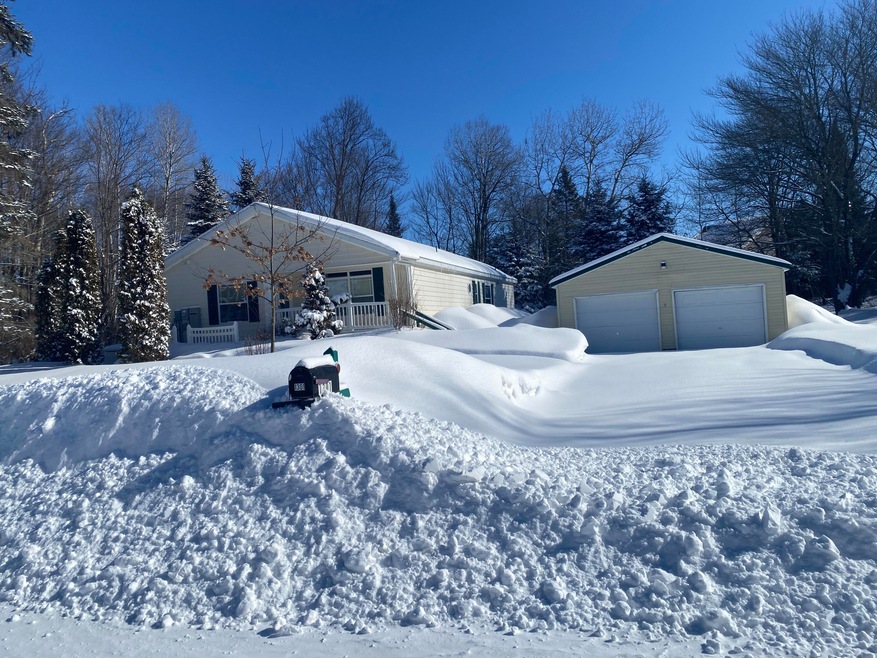
1301 W 24th St Sault Sainte Marie, MI 49783
3
Beds
2
Baths
1,803
Sq Ft
0.32
Acres
Highlights
- Water Views
- Ranch Style House
- Lawn
- Washington Elementary School Rated A-
- Mud Room
- Covered Patio or Porch
About This Home
As of May 2025Beautiful 3 Bedroom 2 Bath home with a 4 Car detached garage on a oversized city lot. Home's interior has been freshly painted and new appliances have been added. Great location across from Sherman Park Beach. Spacious back yard with strawberry's, raspberry's and fruit trees. The owners pride of ownership is very clear as you tour this amazing home .Call for your appointment today.
Property Details
Home Type
- Manufactured Home
Est. Annual Taxes
- $4,203
Year Built
- Built in 2004
Lot Details
- Lot Dimensions are 100x140
- Landscaped with Trees
- Lawn
- Garden
Parking
- 4 Car Detached Garage
Home Design
- Ranch Style House
- Block Foundation
- Slab Foundation
- Asphalt Shingled Roof
- Vinyl Siding
Interior Spaces
- 1,803 Sq Ft Home
- Ceiling Fan
- Double Pane Windows
- Vinyl Clad Windows
- Window Treatments
- Mud Room
- Water Views
- Crawl Space
- Laundry on main level
Kitchen
- Electric Range
- Microwave
- Dishwasher
Bedrooms and Bathrooms
- 3 Bedrooms
- Walk-In Closet
- 2 Full Bathrooms
Outdoor Features
- Covered Patio or Porch
- Shed
- Outbuilding
Utilities
- Forced Air Heating and Cooling System
- Heating System Uses Natural Gas
Listing and Financial Details
- Homestead Exemption
Ownership History
Date
Name
Owned For
Owner Type
Purchase Details
Listed on
Apr 1, 2024
Closed on
Apr 30, 2024
Sold by
Gaus Sandra A
Bought by
Caldwell Dirk A and Caldwell Catherine D
Seller's Agent
Barbara Hampton
Smith & Company Real Estate
Buyer's Agent
Barbara Hampton
Smith & Company Real Estate
List Price
$210,900
Sold Price
$210,000
Premium/Discount to List
-$900
-0.43%
Views
7
Current Estimated Value
Home Financials for this Owner
Home Financials are based on the most recent Mortgage that was taken out on this home.
Estimated Appreciation
$17,790
Avg. Annual Appreciation
6.40%
Purchase Details
Closed on
Mar 5, 2014
Sold by
Edwin R Edwin R and Gaus Sandra A
Bought by
Gaus Sandra A
Purchase Details
Closed on
Jan 25, 2013
Sold by
Soo Co & Op Credit Union
Bought by
Gaus Sandra
Similar Homes in the area
Create a Home Valuation Report for This Property
The Home Valuation Report is an in-depth analysis detailing your home's value as well as a comparison with similar homes in the area
Home Values in the Area
Average Home Value in this Area
Purchase History
| Date | Type | Sale Price | Title Company |
|---|---|---|---|
| Warranty Deed | $210,000 | -- | |
| Quit Claim Deed | -- | -- | |
| Warranty Deed | $75,000 | -- |
Source: Public Records
Property History
| Date | Event | Price | Change | Sq Ft Price |
|---|---|---|---|---|
| 05/01/2025 05/01/25 | Sold | $235,000 | +2.2% | $130 / Sq Ft |
| 03/01/2025 03/01/25 | For Sale | $229,900 | +9.5% | $128 / Sq Ft |
| 04/29/2024 04/29/24 | Sold | $210,000 | -0.4% | $116 / Sq Ft |
| 04/01/2024 04/01/24 | For Sale | $210,900 | -- | $117 / Sq Ft |
Source: Eastern Upper Peninsula Board of REALTORS®
Tax History Compared to Growth
Tax History
| Year | Tax Paid | Tax Assessment Tax Assessment Total Assessment is a certain percentage of the fair market value that is determined by local assessors to be the total taxable value of land and additions on the property. | Land | Improvement |
|---|---|---|---|---|
| 2025 | $4,203 | $112,900 | $0 | $0 |
| 2024 | $2,521 | $99,600 | $0 | $0 |
| 2023 | $2,765 | $88,300 | $0 | $0 |
| 2022 | $2,765 | $79,100 | $0 | $0 |
| 2021 | $2,645 | $64,400 | $0 | $0 |
| 2020 | $2,596 | $59,100 | $0 | $0 |
| 2019 | $2,647 | $63,900 | $0 | $0 |
| 2018 | $2,576 | $58,900 | $0 | $0 |
| 2017 | $2,166 | $59,700 | $0 | $0 |
| 2016 | $2,140 | $62,400 | $0 | $0 |
Source: Public Records
Agents Affiliated with this Home
-
Barbara Hampton

Seller's Agent in 2025
Barbara Hampton
Smith & Company Real Estate
(906) 440-4104
57 in this area
156 Total Sales
-
Brian Cornell

Buyer's Agent in 2025
Brian Cornell
Smith & Company Real Estate
(906) 630-2714
28 in this area
44 Total Sales
Map
Source: Eastern Upper Peninsula Board of REALTORS®
MLS Number: 25-101
APN: 051-060-034-00
Nearby Homes
- 316 East Ave
- 2211 W 5th Ave
- 2111 W 3rd Ave
- 0 W 16th Ave Unit 24-1007
- 00 W 16th Ave
- 3344 Lakeshore Dr
- 0000 W 11th Ave
- 0000 W 11th Ave
- 1811 Chestnut St
- 3468 Lakeshore Dr Unit 3468
- 3468 Lakeshore Dr
- 2084 W 14th St
- 1525 W 4th Ave
- 2550 W 14th St
- 901 W Easterday Ave
- 1605 S Mulligan Row
- 1605 S Mulligan Row Unit 1605
- 3601 S Radar Rd
- 0 W 24th St






