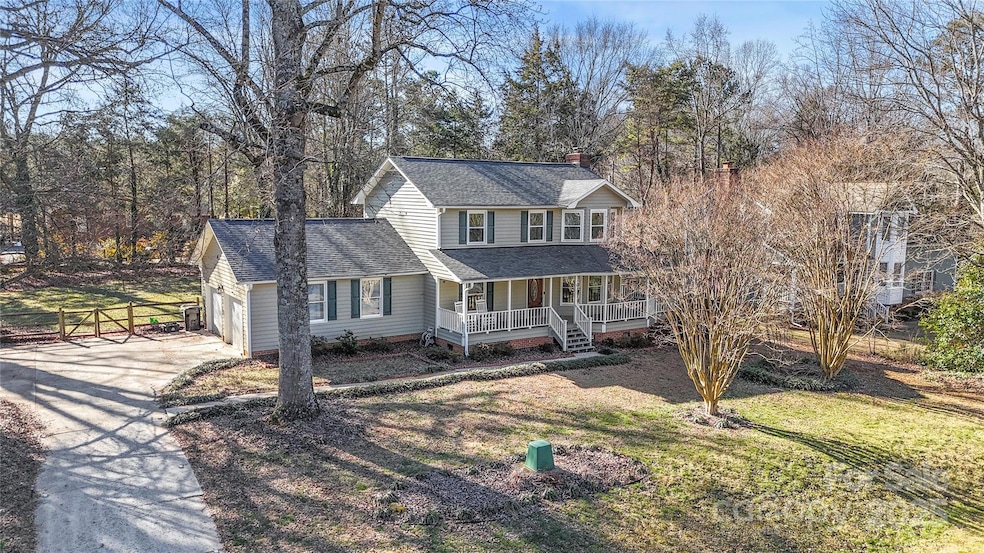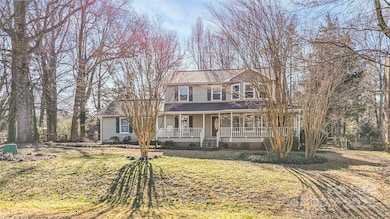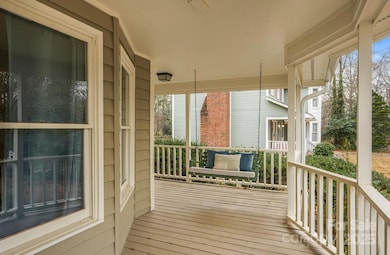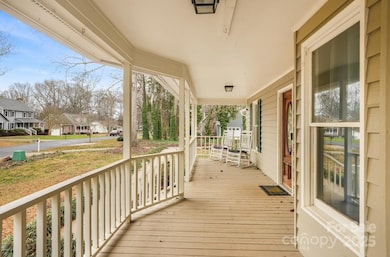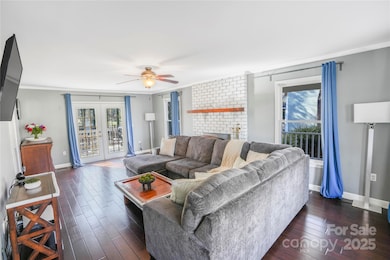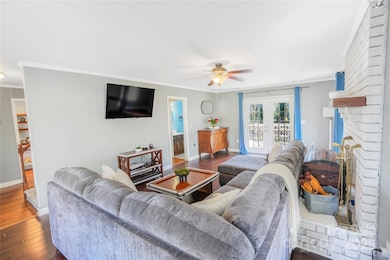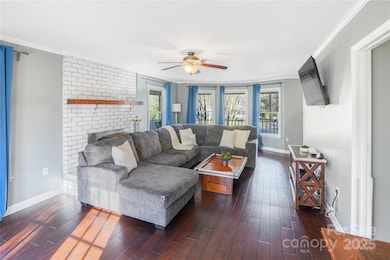
13010 Marlstone Ln Charlotte, NC 28215
Bradfield Farms NeighborhoodHighlights
- 2 Car Attached Garage
- Central Air
- Wood Siding
About This Home
As of April 2025Welcome to 13010 Marlstone Ln, a stunning 3-bedroom, 2.5-bathroom home offering over 1,800 sq ft of spacious living. Set on a generous 0.45-acre lot, this property features a spacious 2-car garage and a beautiful wrap-around porch that enhances its curb appeal. The current owners installed a new roof 2023, new counter tops and backsplash, LVP flooring in the living room and primary bedroom, an outdoor firepit and MORE!
Nestled in the desirable Rocky River Run neighborhood, this home boasts a delightful rural ambiance while providing quick access to I-485, ensuring you can easily enjoy all that the Charlotte metro area has to offer. Enjoy outdoor adventures nearby at the Sherman Branch Mountain Bike Trail, perfect for biking enthusiasts.
With NO HOA, you have the freedom to enjoy your home as you please. Don’t miss this opportunity to own a piece of tranquility in the heart of Charlotte!
Last Agent to Sell the Property
Henderson Ventures INC Brokerage Email: laurenbogenrief@gmail.com License #342995 Listed on: 01/22/2025
Home Details
Home Type
- Single Family
Est. Annual Taxes
- $2,722
Year Built
- Built in 1987
Lot Details
- Property is zoned N1-A
Parking
- 2 Car Attached Garage
- Driveway
Home Design
- Wood Siding
Interior Spaces
- 2-Story Property
- Family Room with Fireplace
- Crawl Space
- Electric Oven
- Washer Hookup
Bedrooms and Bathrooms
- 3 Bedrooms
Schools
- Clear Creek Elementary School
- Northeast Middle School
- Rocky River High School
Utilities
- Central Air
- Heat Pump System
- Septic Tank
Community Details
- Rocky River Run Subdivision
Listing and Financial Details
- Assessor Parcel Number 111-262-05
Ownership History
Purchase Details
Home Financials for this Owner
Home Financials are based on the most recent Mortgage that was taken out on this home.Purchase Details
Home Financials for this Owner
Home Financials are based on the most recent Mortgage that was taken out on this home.Purchase Details
Home Financials for this Owner
Home Financials are based on the most recent Mortgage that was taken out on this home.Purchase Details
Home Financials for this Owner
Home Financials are based on the most recent Mortgage that was taken out on this home.Purchase Details
Home Financials for this Owner
Home Financials are based on the most recent Mortgage that was taken out on this home.Purchase Details
Similar Homes in Charlotte, NC
Home Values in the Area
Average Home Value in this Area
Purchase History
| Date | Type | Sale Price | Title Company |
|---|---|---|---|
| Warranty Deed | $375,000 | Integrated Title | |
| Warranty Deed | $375,000 | Integrated Title | |
| Warranty Deed | $300,000 | Harbor City Title | |
| Warranty Deed | $250,000 | None Available | |
| Warranty Deed | $175,000 | None Available | |
| Special Warranty Deed | $120,500 | None Available | |
| Trustee Deed | $130,410 | -- |
Mortgage History
| Date | Status | Loan Amount | Loan Type |
|---|---|---|---|
| Open | $260,000 | New Conventional | |
| Closed | $260,000 | New Conventional | |
| Previous Owner | $100,000 | Credit Line Revolving | |
| Previous Owner | $180,000 | New Conventional | |
| Previous Owner | $256,911 | VA | |
| Previous Owner | $255,375 | VA | |
| Previous Owner | $60,000 | Credit Line Revolving | |
| Previous Owner | $35,000 | Credit Line Revolving | |
| Previous Owner | $87,000 | New Conventional | |
| Previous Owner | $70,000 | New Conventional | |
| Previous Owner | $64,000 | New Conventional | |
| Previous Owner | $45,000 | Purchase Money Mortgage | |
| Previous Owner | $96,080 | Purchase Money Mortgage | |
| Previous Owner | $59,000 | Credit Line Revolving |
Property History
| Date | Event | Price | Change | Sq Ft Price |
|---|---|---|---|---|
| 04/22/2025 04/22/25 | Sold | $375,000 | -6.0% | $208 / Sq Ft |
| 01/29/2025 01/29/25 | Price Changed | $399,000 | -3.9% | $221 / Sq Ft |
| 01/22/2025 01/22/25 | For Sale | $415,000 | +38.3% | $230 / Sq Ft |
| 04/01/2021 04/01/21 | Sold | $300,000 | +2.7% | $166 / Sq Ft |
| 02/14/2021 02/14/21 | Pending | -- | -- | -- |
| 02/13/2021 02/13/21 | For Sale | $292,000 | -- | $162 / Sq Ft |
Tax History Compared to Growth
Tax History
| Year | Tax Paid | Tax Assessment Tax Assessment Total Assessment is a certain percentage of the fair market value that is determined by local assessors to be the total taxable value of land and additions on the property. | Land | Improvement |
|---|---|---|---|---|
| 2023 | $2,722 | $388,600 | $98,000 | $290,600 |
| 2022 | $2,145 | $234,900 | $47,000 | $187,900 |
| 2021 | $2,095 | $234,900 | $47,000 | $187,900 |
| 2020 | $2,083 | $234,900 | $47,000 | $187,900 |
| 2019 | $2,058 | $234,900 | $47,000 | $187,900 |
| 2018 | $1,595 | $140,200 | $30,000 | $110,200 |
| 2017 | $1,581 | $140,200 | $30,000 | $110,200 |
| 2016 | $1,559 | $140,200 | $30,000 | $110,200 |
| 2015 | $1,541 | $140,200 | $30,000 | $110,200 |
| 2014 | $1,560 | $144,500 | $30,000 | $114,500 |
Agents Affiliated with this Home
-
L
Seller's Agent in 2025
Lauren Bogenrief
Henderson Ventures INC
(614) 578-2326
1 in this area
18 Total Sales
-

Buyer's Agent in 2025
Mike Simons
NorthGroup Real Estate LLC
1 in this area
34 Total Sales
-
M
Seller's Agent in 2021
Maura Goldberg
Opendoor Brokerage LLC
-
R
Buyer's Agent in 2021
Ray McDougal
Briley Burris Realty
(704) 577-2501
1 in this area
46 Total Sales
Map
Source: Canopy MLS (Canopy Realtor® Association)
MLS Number: 4213923
APN: 111-262-05
- 12608 Rocky River Church Rd
- 13101 Cozy Ct
- 13039 Peacock Ln
- 13241 Cozy Ct
- 12803 Matisse Ln
- 4128 Honey Locust Dr
- 6809 Brancusi Ct
- 6907 Spandril Ln
- 7033 Spandril Ln
- 9525 Festival Way
- 4026 Honey Locust Dr
- 12834 English Walnut Ln
- 4018 Larkhaven Village Dr
- 11100 Scrimshaw Ln
- 11021 Scrimshaw Ln
- 13241 Woodland Farm Dr
- 7029 Scuppernong Ct
- 11615 Hidden Grove Trail
- 11618 MacAllano Dr
- 8516 Profit Ln
