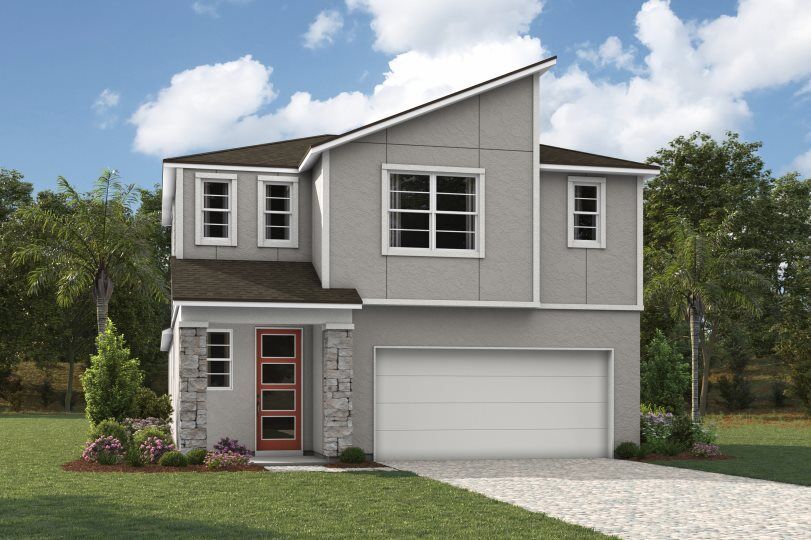
Estimated payment $2,417/month
Highlights
- Community Cabanas
- Loft
- Sport Court
- New Construction
- No HOA
- Covered Patio or Porch
About This Home
The Brookstone is a beautifully designed two-story home offering just over 2,000 square feet of thoughtfully arranged living space. With the owners suite conveniently located on the main floor, this home blends functionality and style to suit a wide range of lifestyles. Ideal for those who love to entertain, the Brookstone features an open-concept layout that brings everyone together while still providing private retreats for rest and relaxation.The heart of the home is the expansive L-shaped kitchen, which stretches along the entire back wall and boasts an abundance of cabinet and countertop space. The kitchen flows effortlessly into the dining area and great room, creating a seamless space that encourages connection and comfort.Just off the foyer is a conveniently located powder room. The owners suite is a private and spacious retreat on the main level.Upstairs, two secondary bedrooms share a full bathroom and are perfectly positioned around a versatile loft space. A covered lanai extends the living space outdoors, offering a shaded spot to relax or entertain. Great neutral finishes make decorating simple.
Sales Office
| Monday - Tuesday |
10:00 AM - 6:00 PM
|
| Wednesday |
12:00 PM - 6:00 PM
|
| Thursday - Saturday |
10:00 AM - 6:00 PM
|
| Sunday |
12:00 PM - 6:00 PM
|
Home Details
Home Type
- Single Family
Parking
- 2 Car Garage
Home Design
- New Construction
Interior Spaces
- 2-Story Property
- Loft
- Breakfast Area or Nook
Bedrooms and Bathrooms
- 3 Bedrooms
- Walk-In Closet
Outdoor Features
- Covered Patio or Porch
Community Details
Overview
- No Home Owners Association
Recreation
- Sport Court
- Community Cabanas
- Community Pool
- Park
- Trails
Map
Other Move In Ready Homes in Crosswind - Ranch
About the Builder
- Prosperity Lakes - The Manors
- Prosperity Lakes - The Estates
- Prosperity Lakes - The Executives
- Prosperity Lakes - The Townhomes
- Firethorn - 40' Journey Series
- Firethorn - 40' Adventure Series
- Firethorn - 50' Journey Series
- Firethorn - 52' Adventure Series
- Firethorn - 16' Townhome
- Firethorn - 20' Townhome
- Firethorn - 62' Adventure Series
- 13813 Gettis Lee Rd
- Prosperity Lakes Active Adult - Estates
- Prosperity Lakes Active Adult - Manors
- 1619 Butch Cassidy Trail
- 0 Butch Cassidy Trail
- Bella Lago
- Prosperity Lakes Active Adult - Villas
- Crescent Creek - North River Ranch – Garden Series
- Crescent Creek - Two-Story Attached Villas
