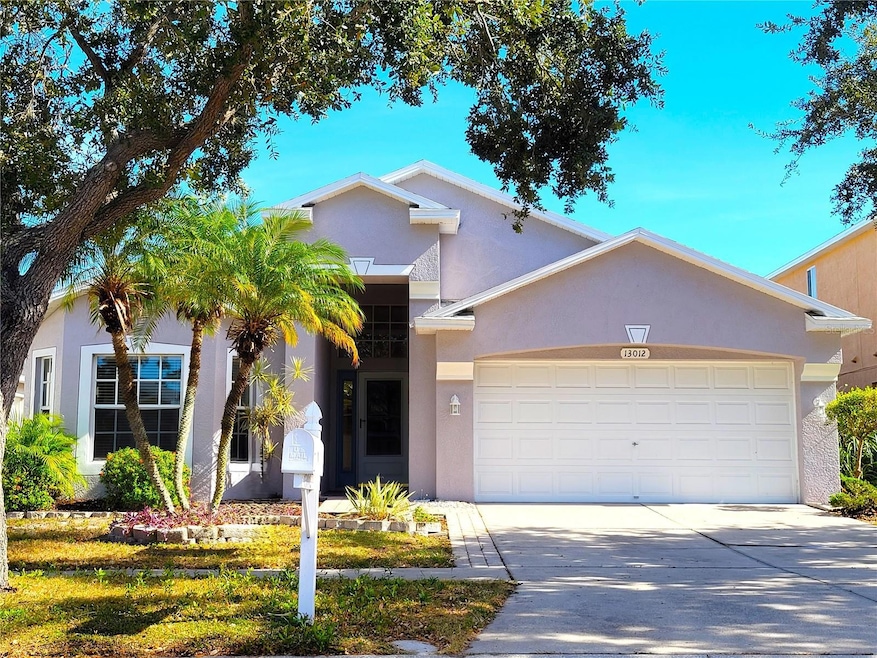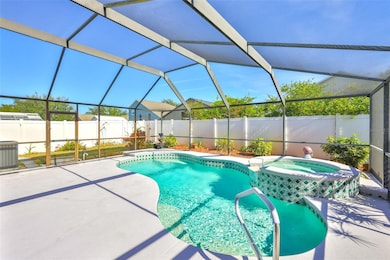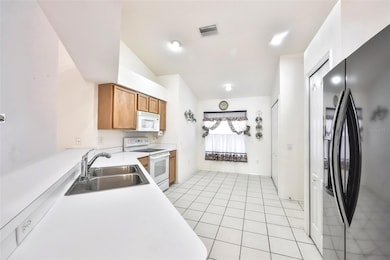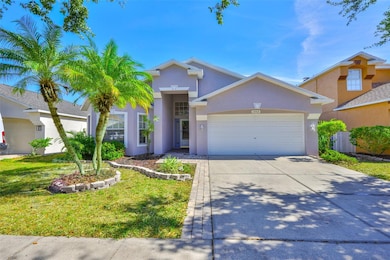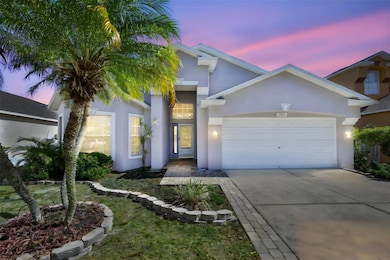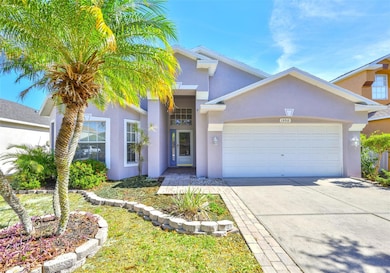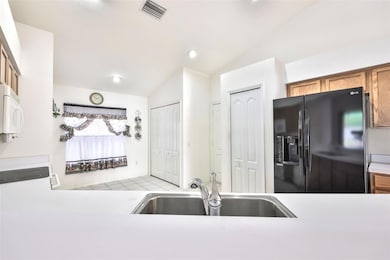13012 Bridleford Dr Gibsonton, FL 33534
Estimated payment $2,271/month
Highlights
- In Ground Pool
- Cathedral Ceiling
- 2 Car Attached Garage
- Open Floorplan
- Great Room
- Eat-In Kitchen
About This Home
4 Bedroom / 3 Full Bath Pool Home – No CDD & Low HOA!
Welcome to this unique 4-bedroom, 3-full-bath home featuring a NEWER ROOF (2020) and newer exterior paint. The open and spacious floor plan offers soaring ceilings, a bright eat-in kitchen with breakfast bar, and a large family room with oversized sliding doors leading to a covered lanai, sparkling pool, hot tub, and fully fenced backyard—perfect for entertaining or relaxing.
The formal dining room provides extra space for gatherings, while the large primary suite impresses with a cathedral ceiling, huge walk-in closet, and a full bath featuring dual sinks, a garden tub, and a separate shower. Two secondary bedrooms share a convenient Jack and Jill bath, ideal for a teen or in-law suite. The fourth bedroom with charming bow windows also has access to its own full bath.
Located in a family-friendly community offering volleyball, basketball, a playground, park, picnic area, and a beautiful lake. Conveniently easy distance to local schools—preschool through high school.
This home is being sold by the original owner and in a booming area, just minutes from I-75 and US-41 for an easy commute to Tampa, MacDill Air Force Base, pristine Gulf beaches, Ellenton Outlets, Tampa International Airport, and downtown Tampa. Close to St. Joseph’s Hospital, Apollo Beach, the Manatee Viewing Center, and a variety of shops and restaurants.
Listing Agent
RE/MAX REALTY UNLIMITED Brokerage Phone: 813-684-0016 License #3112974 Listed on: 11/15/2025

Home Details
Home Type
- Single Family
Est. Annual Taxes
- $1,756
Year Built
- Built in 2004
Lot Details
- 5,500 Sq Ft Lot
- West Facing Home
- Property is zoned PD
HOA Fees
- $75 Monthly HOA Fees
Parking
- 2 Car Attached Garage
Home Design
- Slab Foundation
- Shingle Roof
- Block Exterior
- Stucco
Interior Spaces
- 1,808 Sq Ft Home
- Open Floorplan
- Cathedral Ceiling
- Sliding Doors
- Entrance Foyer
- Great Room
- Dining Room
- Laundry closet
Kitchen
- Eat-In Kitchen
- Range
- Microwave
- Dishwasher
Flooring
- Carpet
- Concrete
- Ceramic Tile
Bedrooms and Bathrooms
- 4 Bedrooms
- Walk-In Closet
- 3 Full Bathrooms
- Soaking Tub
- Bathtub With Separate Shower Stall
- Garden Bath
Pool
- In Ground Pool
- In Ground Spa
Outdoor Features
- Private Mailbox
Utilities
- Central Air
- Heating Available
Listing and Financial Details
- Visit Down Payment Resource Website
- Legal Lot and Block 12 / 12
- Assessor Parcel Number U-11-31-19-63D-000012-00012.0
Community Details
Overview
- Janet Macnealy Association, Phone Number (813) 936-4147
- Kings Lake Ph 3 Subdivision
- The community has rules related to deed restrictions
Recreation
- Community Playground
Map
Home Values in the Area
Average Home Value in this Area
Tax History
| Year | Tax Paid | Tax Assessment Tax Assessment Total Assessment is a certain percentage of the fair market value that is determined by local assessors to be the total taxable value of land and additions on the property. | Land | Improvement |
|---|---|---|---|---|
| 2024 | $1,756 | $130,703 | -- | -- |
| 2023 | $1,663 | $126,896 | $0 | $0 |
| 2022 | $1,610 | $123,200 | $0 | $0 |
| 2021 | $1,565 | $119,612 | $0 | $0 |
| 2020 | $1,489 | $117,961 | $0 | $0 |
| 2019 | $1,402 | $115,309 | $0 | $0 |
| 2018 | $1,351 | $113,159 | $0 | $0 |
| 2017 | $1,320 | $163,697 | $0 | $0 |
| 2016 | $1,286 | $108,552 | $0 | $0 |
| 2015 | $1,301 | $107,797 | $0 | $0 |
| 2014 | $1,276 | $106,941 | $0 | $0 |
| 2013 | -- | $105,361 | $0 | $0 |
Property History
| Date | Event | Price | List to Sale | Price per Sq Ft |
|---|---|---|---|---|
| 11/15/2025 11/15/25 | For Sale | $389,000 | -- | $215 / Sq Ft |
Purchase History
| Date | Type | Sale Price | Title Company |
|---|---|---|---|
| Quit Claim Deed | -- | Carr Vanessa A | |
| Special Warranty Deed | $147,900 | North American Title Company |
Mortgage History
| Date | Status | Loan Amount | Loan Type |
|---|---|---|---|
| Previous Owner | $140,450 | Unknown |
Source: Stellar MLS
MLS Number: TB8447916
APN: U-11-31-19-63D-000012-00012.0
- 12502 Lake Vista Dr
- 12937 Bridleford Dr
- 12936 Bridleford Dr
- 6710 Lake Camden Way
- 13127 Kings Crossing Dr
- 6723 Lake Camden Way
- 13026 Kings Crossing Dr
- 12855 Kings Crossing Dr
- 12807 Kings Crossing Dr
- 12833 Kings Lake Dr
- 13040 Waterbourne Dr
- 12713 Kings Lake Dr
- 12802 Lake Vista Dr
- 13123 Sonoma Bend Place
- 13109 Logan Captiva Ln
- 6921 Waterbrook Ct
- 6923 Waterbrook Ct
- 13138 Sonoma Bend Place
- 6933 Waterbrook Ct
- 6947 Crown Lake Dr
- 13029 Bridleford Dr
- 12612 Lake Vista Dr
- 12956 Kings Crossing Dr
- 12930 Kings Crossing Dr
- 6710 Lake Camden Way
- 12913 Lake Vista Dr
- 13015 Kings Crossing Dr
- 12930 Kings Lake Dr
- 12910 Lake Vista Dr
- 6754 Lake Rochester Ln
- 13029 Waterbourne Dr
- 6713 Lake Rochester Ln
- 12726 Kings Lake Dr
- 13104 Logan Captiva Ln
- 13114 Logan Captiva Ln
- 6908 Waterbrook Ct
- 6926 Waterbrook Ct
- 6981 Tapestry Heights Ave
- 6939 Crown Lake Dr
- 12911 Parkington Dr
