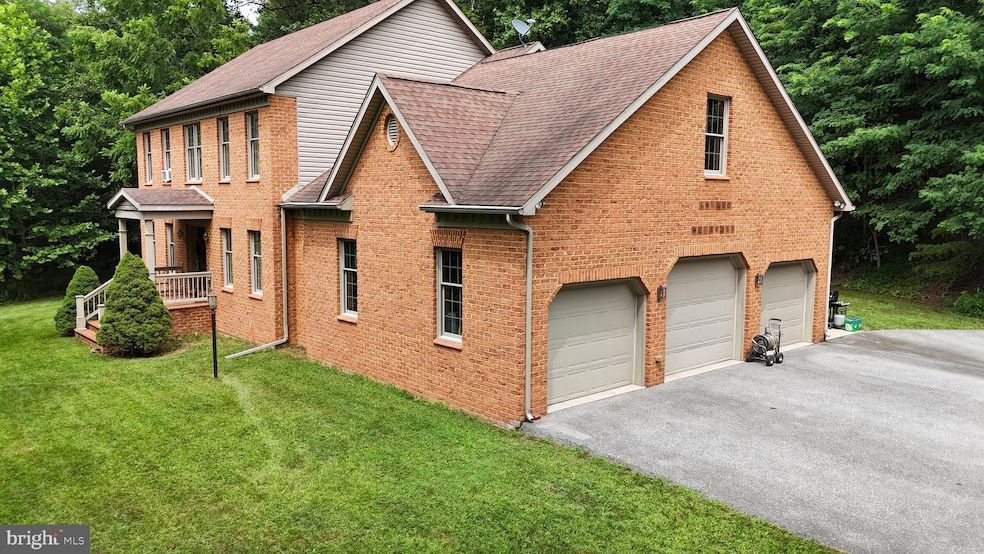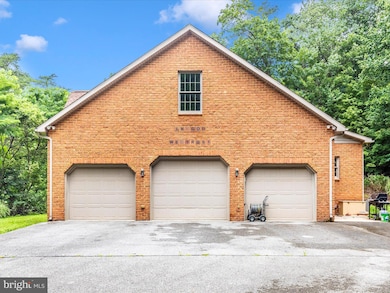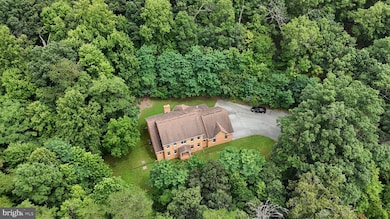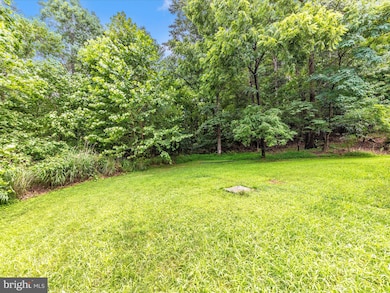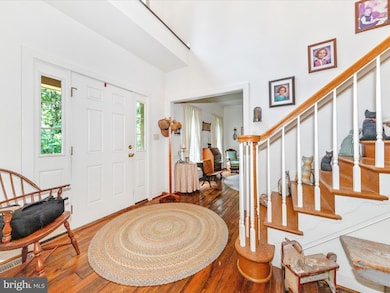
13013 Draper Rd Clear Spring, MD 21722
Estimated payment $4,109/month
Highlights
- Gourmet Kitchen
- View of Trees or Woods
- Colonial Architecture
- Clear Spring Middle School Rated A-
- 19.86 Acre Lot
- Traditional Floor Plan
About This Home
Private 16.5-Acre Estate in Clear Spring, MD – Tranquility, Comfort & Convenience Welcome to your own private retreat—nestled on 16.5 scenic acres in desirable Clear Spring, Maryland. This exceptional 4-bedroom, 3.5-bathroom estate offers the perfect blend of privacy, comfort, and accessibility. Inside, the main-level primary suite offers full bath suite with a two-person whirlpool sauna tub and walk-in shower. The upper level offers three spacious bedrooms and two full baths—ideal for family or guests. The heart of the home is the sunken den, complete with a cozy wood-burning fireplace, and the well-equipped kitchen includes all major appliances: refrigerator, electric range, double wall oven, built-in microwave, dishwasher, trash compactor, and washer & dryer—all conveying with the home. A full concrete basement with garage access and raised ceilings provides abundant storage or future expansion potential. Additional upgrades include a 13kW LP generator with automatic start/stop and an outdoor wood furnace that efficiently heats the home, garage, and hot water supply. The current owner runs it from mid-November through early May without using the LP furnace. Outside, a long private driveway leads to an oversized heated 3-car garage, featuring an air compressor plumbed to three outlets and a center bay equipped with a truck cap lift/storage system. Located just one mile from shopping and dining, the home is situated within the highly rated Clear Spring K–12 school district and just minutes from the Clear Spring Library. The Hagerstown Premium Outlets, Valley Mall, and Centre at Hagerstown are all within 11 miles. For recreation, you’re just five miles from a ski resort and golf course, and only three miles from a Potomac River deep-water boat launch. A picturesque stream runs through the property, making it a paradise for nature lovers. Plus, the land may be subdividable, offering excellent investment potential for the future. This one-of-a-kind property offers peaceful country living with modern convenience—truly the best of both worlds.
Schedule your private tour today!
Listing Agent
(301) 991-7990 stevepowellrealtor@gmail.com Samson Properties License #ABR006658 Listed on: 07/23/2025

Home Details
Home Type
- Single Family
Est. Annual Taxes
- $6,456
Year Built
- Built in 2005
Lot Details
- 19.86 Acre Lot
- Backs to Trees or Woods
- Property is in very good condition
- Property is zoned EC
Parking
- 3 Car Attached Garage
- Side Facing Garage
Home Design
- Colonial Architecture
- Brick Exterior Construction
- Concrete Perimeter Foundation
Interior Spaces
- Property has 3 Levels
- Traditional Floor Plan
- Wood Burning Fireplace
- Brick Fireplace
- Window Treatments
- Entrance Foyer
- Family Room
- Living Room
- Dining Room
- Workshop
- Wood Flooring
- Views of Woods
Kitchen
- Gourmet Kitchen
- Breakfast Room
- Built-In Double Oven
- Stove
- Built-In Microwave
- Disposal
Bedrooms and Bathrooms
- Walk-In Closet
- Soaking Tub
Laundry
- Laundry Room
- Dryer
- Washer
Unfinished Basement
- Connecting Stairway
- Garage Access
Utilities
- Forced Air Heating System
- Heat Pump System
- Back Up Electric Heat Pump System
- Heating System Powered By Owned Propane
- Well
- Propane Water Heater
- Septic Tank
Community Details
- No Home Owners Association
- Mountainous Community
Listing and Financial Details
- Assessor Parcel Number 2204003071
Map
Tax History
| Year | Tax Paid | Tax Assessment Tax Assessment Total Assessment is a certain percentage of the fair market value that is determined by local assessors to be the total taxable value of land and additions on the property. | Land | Improvement |
|---|---|---|---|---|
| 2025 | $5,662 | $726,167 | $0 | $0 |
| 2024 | $5,662 | $620,733 | $0 | $0 |
| 2023 | $5,395 | $515,300 | $164,600 | $350,700 |
| 2022 | $5,266 | $502,867 | $0 | $0 |
| 2021 | $5,104 | $490,433 | $0 | $0 |
| 2020 | $5,104 | $478,000 | $164,600 | $313,400 |
| 2019 | $4,943 | $460,667 | $0 | $0 |
| 2018 | $4,759 | $443,333 | $0 | $0 |
| 2017 | $4,576 | $426,000 | $0 | $0 |
| 2016 | -- | $425,667 | $0 | $0 |
| 2015 | $6,670 | $425,333 | $0 | $0 |
| 2014 | $6,670 | $425,000 | $0 | $0 |
Property History
| Date | Event | Price | List to Sale | Price per Sq Ft |
|---|---|---|---|---|
| 01/07/2026 01/07/26 | For Sale | $689,900 | 0.0% | $195 / Sq Ft |
| 12/27/2025 12/27/25 | Pending | -- | -- | -- |
| 07/23/2025 07/23/25 | For Sale | $689,900 | -- | $195 / Sq Ft |
Purchase History
| Date | Type | Sale Price | Title Company |
|---|---|---|---|
| Deed | $165,000 | -- | |
| Deed | $165,000 | -- |
Mortgage History
| Date | Status | Loan Amount | Loan Type |
|---|---|---|---|
| Closed | -- | No Value Available |
About the Listing Agent

The Steve Powell Team - Your Trusted Real Estate Experts for Maryland, Pennsylvania and West Virgina!
With over 25 years of experience, Steve Powell, now proudly affiliated with Samson Properties, has earned a reputation as one of the Tri-State area's most accomplished and respected real estate professionals. As a former owner and leader of one of the region's top-producing real estate brokerages, Steve guided his REMAX real estate brokerages to more than $2.8 billion in total sales,
Steve's Other Listings
Source: Bright MLS
MLS Number: MDWA2030204
APN: 04-003071
- 11868 National Pike
- 13407 Rhodes Ct
- 11430 National Pike
- 14122 Mercersburg Rd
- 0 Ashton Rd
- 13100 Saint Paul Rd
- 11737 Ashton Rd
- 11705 Ashton Rd
- 12136 Big Pool Rd
- 0 Catholic Church Rd
- Block 139 Lot 56 Boo Blvd
- Block 87 Lot 4 Pikers Peak Dr
- 10622 National Pike
- Block 11 Lot 11 Hot Springs Ave
- Block 90 Lot 8 Ranger Rd
- LOT 37 Hot Springs Ave
- 0 Block 10 Lot 2 Deadwood Dr Unit WVBE2040636
- Block 7 Lot 30 & 31 Campfire Blvd
- Block 8 Lot 16 & 17 Campfire Blvd
- Block 8 Lot 32 & 33 Ice Cream St
- 12515 Stone Bridge Dr
- 15213 Clear Spring Rd
- 31 Forevergreen Dr
- 388 Fragrance Ln
- 195 Rappahannock Run
- 104 Rappahannock Run
- 11365 Punch Bowl Rd Unit 3
- 23 Landis Ct
- 38 Landis Ct
- 130 Bloomsbury St
- 115 Tuxford Rd
- 274 Ludgate Manor
- 136 Tuxford Rd
- 115 Clifton Manor
- 229 Clifton Manor
- 801 Otero Ln
- 12 Oaktree Ln
- 71 Athens Dr
- 199 Rumbling Rock Rd
- 243 Drexel Ct
