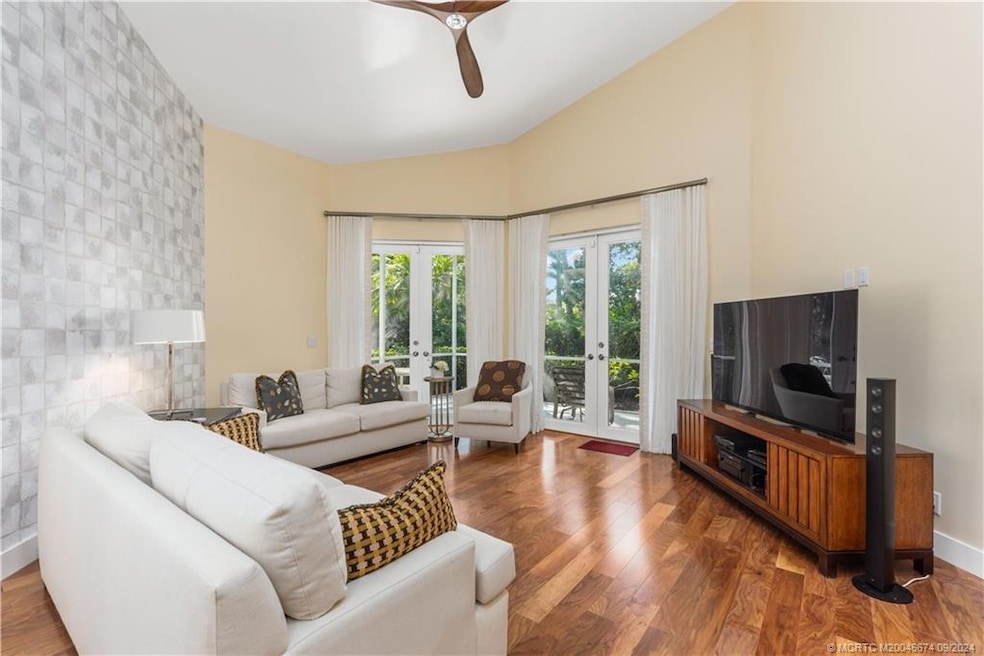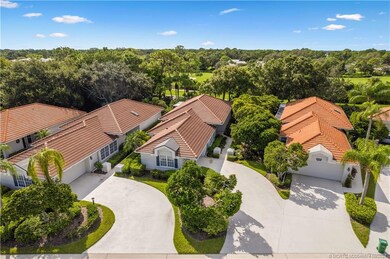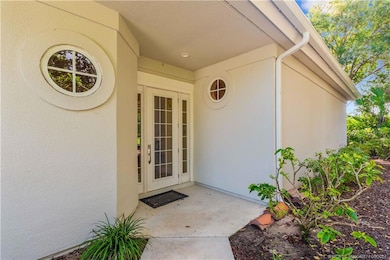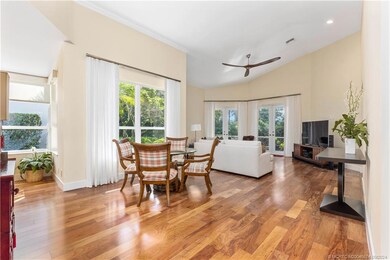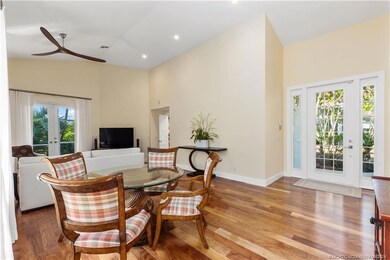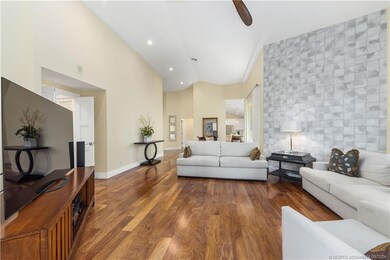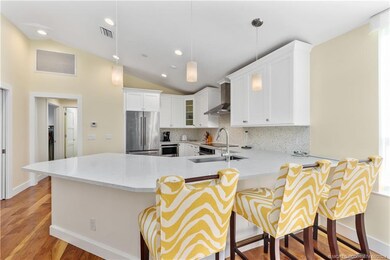
13013 Harbour Ridge Blvd Palm City, FL 34990
Harbour Ridge NeighborhoodHighlights
- Golf Course Community
- Fitness Center
- 0.22 Acre Lot
- Community Boat Facilities
- Gated with Attendant
- Clubhouse
About This Home
As of April 2025COMPLETELY RENOVATED - 3 Bedroom/2.5 Bathroom Patio Home. Renovated in 2020. New Kitchen with Quartz Countertops, Kitchen-Aid SS Appliances and Large Island/Snack Bar. 3rd Bedroom has been converted into a Den/Office with built-in Desk and closet removed. (Perfect for a sofa sleeper!) Guest Bath has walk-in tub! Tankless Hot Water Heater, Complete Impact Windows and Doors, and Full House Generac Generator installed in 2023 with 500 gallon propane tank. 2 Car Garage is air-conditioned. New electrical breaker box. New Roof in 2023. Located in Harbour Ridge Y&CC. $124,000 Non-refundable Joining Fee and $1,000 refundable Equity due at Closing Monthly HOA Fee includes Club Dues, Trail Fees, POA, Village HOA, Capital Fund Fees and appropriate taxes. Membership approval process includes: $500 application fee plus background/credit check. Additional financial information may be required to provide for credit scores below 740.
Last Agent to Sell the Property
Harbour Ridge Realty Inc Brokerage Phone: 772-336-1800 License #3228856 Listed on: 09/11/2024
Co-Listed By
Harbour Ridge Realty Inc Brokerage Phone: 772-336-1800 License #3115417
Home Details
Home Type
- Single Family
Est. Annual Taxes
- $4,552
Year Built
- Built in 1995
Lot Details
- 9,601 Sq Ft Lot
- Sprinkler System
HOA Fees
- $3,794 Monthly HOA Fees
Home Design
- Barrel Roof Shape
- Frame Construction
- Stucco
Interior Spaces
- 1,756 Sq Ft Home
- 1-Story Property
- Ceiling Fan
- Combination Dining and Living Room
- Screened Porch
Kitchen
- Eat-In Kitchen
- Breakfast Bar
- Cooktop
- Microwave
- Dishwasher
- Kitchen Island
Flooring
- Engineered Wood
- Carpet
Bedrooms and Bathrooms
- 3 Bedrooms
- Split Bedroom Floorplan
- Walk-In Closet
Laundry
- Dryer
- Washer
Home Security
- Security System Owned
- Impact Glass
Parking
- 2 Car Attached Garage
- Garage Door Opener
Outdoor Features
- Patio
Schools
- Bessey Creek Elementary School
- Hidden Oaks Middle School
- Martin County High School
Utilities
- Central Heating and Cooling System
- Power Generator
- Cable TV Available
Community Details
Overview
- Association fees include common areas, cable TV, golf, internet, ground maintenance, recreation facilities, reserve fund, security
Amenities
- Clubhouse
- Community Library
Recreation
- Community Boat Facilities
- Golf Course Community
- Tennis Courts
- Pickleball Courts
- Fitness Center
- Community Pool
- Putting Green
- Dog Park
- Trails
Security
- Gated with Attendant
Ownership History
Purchase Details
Home Financials for this Owner
Home Financials are based on the most recent Mortgage that was taken out on this home.Purchase Details
Purchase Details
Similar Homes in the area
Home Values in the Area
Average Home Value in this Area
Purchase History
| Date | Type | Sale Price | Title Company |
|---|---|---|---|
| Warranty Deed | $435,000 | None Listed On Document | |
| Warranty Deed | $60,000 | Attorney | |
| Warranty Deed | $260,000 | Attorney |
Mortgage History
| Date | Status | Loan Amount | Loan Type |
|---|---|---|---|
| Previous Owner | $123,000 | Credit Line Revolving | |
| Previous Owner | $181,500 | Unknown | |
| Previous Owner | $30,000 | Credit Line Revolving | |
| Previous Owner | $180,000 | New Conventional |
Property History
| Date | Event | Price | Change | Sq Ft Price |
|---|---|---|---|---|
| 04/14/2025 04/14/25 | Sold | $435,000 | 0.0% | $248 / Sq Ft |
| 02/27/2025 02/27/25 | Pending | -- | -- | -- |
| 01/31/2025 01/31/25 | Price Changed | $435,000 | -12.8% | $248 / Sq Ft |
| 01/07/2025 01/07/25 | Price Changed | $499,000 | -3.4% | $284 / Sq Ft |
| 12/09/2024 12/09/24 | Price Changed | $516,500 | -10.8% | $294 / Sq Ft |
| 09/11/2024 09/11/24 | For Sale | $579,000 | -- | $330 / Sq Ft |
Tax History Compared to Growth
Tax History
| Year | Tax Paid | Tax Assessment Tax Assessment Total Assessment is a certain percentage of the fair market value that is determined by local assessors to be the total taxable value of land and additions on the property. | Land | Improvement |
|---|---|---|---|---|
| 2024 | $4,552 | $318,400 | $83,600 | $234,800 |
| 2023 | $4,552 | $275,700 | $57,000 | $218,700 |
| 2022 | $3,597 | $172,800 | $33,300 | $139,500 |
| 2021 | $3,389 | $154,300 | $33,300 | $121,000 |
| 2020 | $3,135 | $139,300 | $33,300 | $106,000 |
| 2019 | $3,238 | $142,500 | $33,300 | $109,200 |
| 2018 | $2,957 | $135,200 | $28,500 | $106,700 |
| 2017 | $2,898 | $136,300 | $28,500 | $107,800 |
| 2016 | $2,584 | $116,200 | $28,500 | $87,700 |
| 2015 | $2,445 | $106,700 | $28,500 | $78,200 |
| 2014 | $2,415 | $107,100 | $0 | $0 |
Agents Affiliated with this Home
-
Gwendolyn Deisler

Seller's Agent in 2025
Gwendolyn Deisler
Harbour Ridge Realty Inc
(772) 834-7959
89 in this area
89 Total Sales
-
Christine Bearse
C
Seller Co-Listing Agent in 2025
Christine Bearse
Harbour Ridge Realty Inc
(772) 631-9191
177 in this area
204 Total Sales
-
Debra Hill
D
Buyer's Agent in 2025
Debra Hill
Harbour Ridge Realty Inc
(561) 212-5019
17 in this area
22 Total Sales
Map
Source: Martin County REALTORS® of the Treasure Coast
MLS Number: M20046674
APN: 44-26-830-0023-0006
- 13005 Harbour Ridge Blvd
- 2247 NW Seagrass Dr
- 2102 NW Greenbriar Ln
- 2106 NW Greenbriar Ln
- 2251 NW Seagrass Dr
- 2253 NW Seagrass Dr
- 2203 NW Seagrass Dr
- 2211 NW Seagrass Dr
- 13265 Harbour Ridge Blvd
- 13266 Harbour Ridge Blvd Unit 1A
- 13260 Harbour Ridge Blvd Unit 6B
- 12803 NW Cinnamon Way
- 12813 NW Cinnamon Way
- 1590 NW Sweet Bay Cir
- 13234 Harbour Ridge Blvd Unit 1A
- 13238 Harbour Ridge Blvd Unit 3A
- 2400 NW Lakeridge Dr
- 13226 Harbour Ridge Blvd Unit 5B
- 13224 Harbour Ridge Blvd Unit 4A
- 12785 NW Mariner Ct Unit 8
