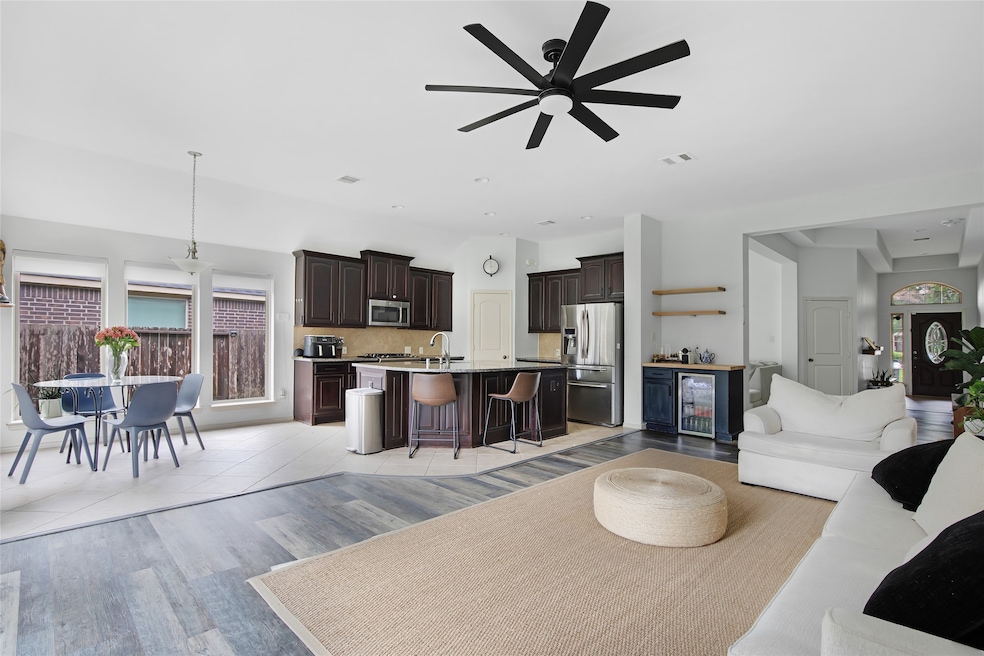
13015 Barkley Bend Ln Houston, TX 77044
Lake Houston NeighborhoodHighlights
- Traditional Architecture
- 2 Car Attached Garage
- Central Heating and Cooling System
- Summer Creek High School Rated A-
- Soaking Tub
- 1-Story Property
About This Home
As of August 2025Welcome to this beautifully designed home offering thoughtful upgrades and modern touches throughout. Step through the extended entryway featuring 11-foot coffered ceilings that lead into a formal dining room or flex space and a private study enclosed with double French doors.
The spacious family room is filled with natural light and seamlessly connects to an open kitchen. The kitchen includes granite countertops, 42-inch cabinetry, a stylish ceramic tile backsplash, stainless steel appliances, and a large center island with built-in seating. Perfect for entertaining or casual dining.
The primary suite is complete with a luxurious bath including a garden tub, separate shower, dual vanities, and a custom walk-in closet.
Additional highlights include automatic blinds, water detection systems on key appliances for peace of mind, and a thoughtfully designed custom closet for added organization and style.
This home is a perfect blend of comfort, convenience, and sophistication.
Home Details
Home Type
- Single Family
Est. Annual Taxes
- $7,496
Year Built
- Built in 2011
Lot Details
- 7,707 Sq Ft Lot
HOA Fees
- $77 Monthly HOA Fees
Parking
- 2 Car Attached Garage
Home Design
- Traditional Architecture
- Brick Exterior Construction
- Slab Foundation
- Composition Roof
Interior Spaces
- 2,118 Sq Ft Home
- 1-Story Property
Kitchen
- Microwave
- Dishwasher
- Disposal
Bedrooms and Bathrooms
- 3 Bedrooms
- 2 Full Bathrooms
- Soaking Tub
Schools
- Lakeshore Elementary School
- Lake Houston Middle School
- Summer Creek High School
Utilities
- Central Heating and Cooling System
- Heating System Uses Gas
Community Details
- Association fees include clubhouse
- Crest Mgmt Association, Phone Number (281) 579-0761
- Lakeshore Sec 12 Subdivision
Ownership History
Purchase Details
Home Financials for this Owner
Home Financials are based on the most recent Mortgage that was taken out on this home.Purchase Details
Home Financials for this Owner
Home Financials are based on the most recent Mortgage that was taken out on this home.Similar Homes in the area
Home Values in the Area
Average Home Value in this Area
Purchase History
| Date | Type | Sale Price | Title Company |
|---|---|---|---|
| Vendors Lien | -- | Capital Title | |
| Vendors Lien | -- | Chicago Title |
Mortgage History
| Date | Status | Loan Amount | Loan Type |
|---|---|---|---|
| Open | $218,250 | New Conventional | |
| Previous Owner | $119,176 | New Conventional |
Property History
| Date | Event | Price | Change | Sq Ft Price |
|---|---|---|---|---|
| 08/29/2025 08/29/25 | Sold | -- | -- | -- |
| 08/18/2025 08/18/25 | Pending | -- | -- | -- |
| 08/07/2025 08/07/25 | For Sale | $308,000 | -- | $145 / Sq Ft |
Tax History Compared to Growth
Tax History
| Year | Tax Paid | Tax Assessment Tax Assessment Total Assessment is a certain percentage of the fair market value that is determined by local assessors to be the total taxable value of land and additions on the property. | Land | Improvement |
|---|---|---|---|---|
| 2024 | $5,898 | $304,761 | $70,169 | $234,592 |
| 2023 | $5,898 | $291,058 | $34,229 | $256,829 |
| 2022 | $6,627 | $265,065 | $34,229 | $230,836 |
| 2021 | $6,446 | $225,128 | $34,229 | $190,899 |
| 2020 | $6,901 | $226,792 | $34,229 | $192,563 |
| 2019 | $6,680 | $209,207 | $23,618 | $185,589 |
| 2018 | $2,243 | $200,415 | $23,618 | $176,797 |
| 2017 | $6,419 | $200,415 | $23,618 | $176,797 |
| 2016 | $6,419 | $200,415 | $23,618 | $176,797 |
| 2015 | $6,273 | $200,415 | $23,618 | $176,797 |
| 2014 | $6,273 | $187,584 | $23,618 | $163,966 |
Agents Affiliated with this Home
-
Sean Peterson

Seller's Agent in 2025
Sean Peterson
JLA Realty
(713) 252-3553
2 in this area
73 Total Sales
-
Jasmine Seastrunk
J
Buyer's Agent in 2025
Jasmine Seastrunk
LPT Realty, LLC
(281) 832-5992
1 in this area
28 Total Sales
Map
Source: Houston Association of REALTORS®
MLS Number: 69933155
APN: 1322500020045
- 16223 Cotton Grove Ln
- 16007 Angler Bend Dr
- 15915 Angler Bend Dr
- 13011 Baldwin Hill Ct
- 12943 Palm Leaf Ct
- 13315 Lake Passage Ln
- 12930 Palm Leaf Ct
- 16630 Polletts Cove Ct
- 13406 Redwood Shores Dr
- 12923 Pecan Shores Dr
- 15826 Lost Anchor Way Ln
- 13224 N Salmon River Cir
- 13223 S Salmon River Cir
- 16506 Great Gulf Ln
- 16211 Florida View Ln
- 15802 Azalea Shores Ct
- 13303 Itasca Pine Dr
- 16014 Verdi Way Ct
- 13114 Sierra National Dr
- 17222 Blanton Forest Dr






