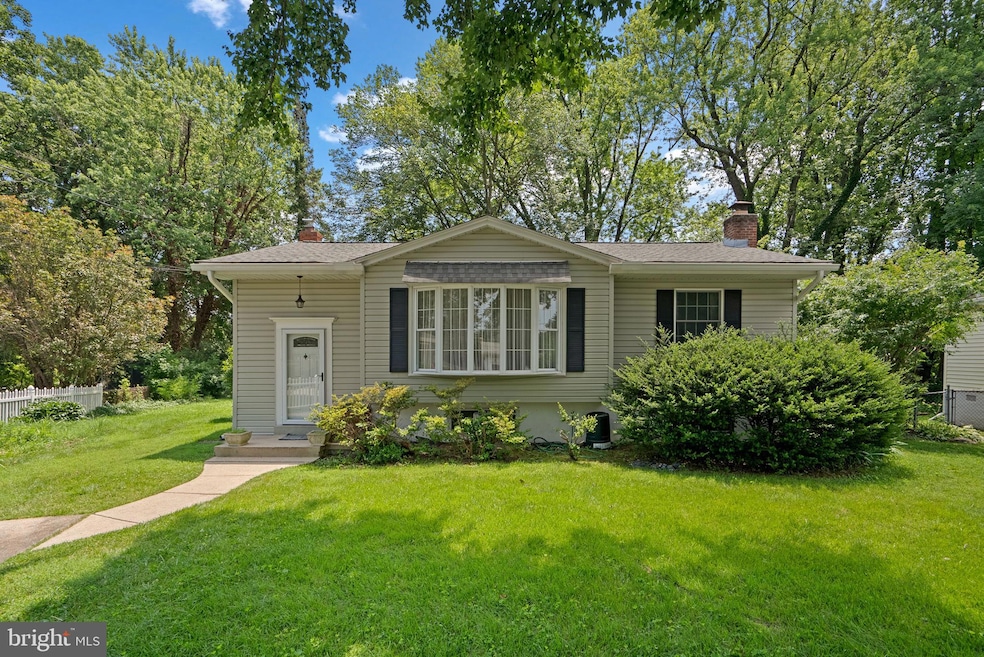
13015 Saint Charles Place Rockville, MD 20853
Highlights
- Deck
- Wood Flooring
- No HOA
- Rock Creek Valley Elementary School Rated A-
- Space For Rooms
- Patio
About This Home
As of July 2025Lovingly maintained by the same family for over 30 years, this inviting split foyer home is tucked away on a quiet cul-de-sac in a prime Rockville location. Offering timeless charm and room to grow, this home is ready for its next chapter.
Upstairs, you’ll find beautiful hardwood floors under the carpet, a spacious living room with a large bay window that fills the space with natural light, and three generously sized bedrooms. The full bath is centrally located for convenience. The kitchen features solid wood cabinetry, durable Corian countertops, and opens seamlessly to a sun-drenched family room addition—perfect for casual dining or relaxing with loved ones.
Downstairs, the fully finished lower level includes a large family room with a cozy fireplace, an additional full bathroom, a huge storage closet, and a utility/laundry area. This level offers flexible space for a home office, playroom, or guest suite.
Step outside to the private backyard, complete with a patio and plenty of grassy area for entertaining, gardening, or play. A private driveway offers parking for two cars.
With solid bones, charming details, and a fantastic location, 13015 Saint Charles Place is a rare opportunity to own a well-cared-for home with space to make it your own.
Don’t miss your chance—schedule your tour today!
Home Details
Home Type
- Single Family
Est. Annual Taxes
- $5,358
Year Built
- Built in 1959
Lot Details
- 9,358 Sq Ft Lot
- Property is in average condition
- Property is zoned R60
Home Design
- Split Foyer
- Block Foundation
- Frame Construction
Interior Spaces
- Property has 2 Levels
- Wood Burning Fireplace
- Family Room
- Living Room
- Dining Room
- Storage Room
- Utility Room
Flooring
- Wood
- Carpet
Bedrooms and Bathrooms
- 3 Main Level Bedrooms
Partially Finished Basement
- Heated Basement
- Walk-Out Basement
- Basement Fills Entire Space Under The House
- Connecting Stairway
- Interior and Exterior Basement Entry
- Space For Rooms
- Basement with some natural light
Parking
- 2 Parking Spaces
- 2 Driveway Spaces
Outdoor Features
- Deck
- Patio
Schools
- Rock Creek Valley Elementary School
- Earle B. Wood Middle School
- Rockville High School
Utilities
- Forced Air Heating and Cooling System
- Natural Gas Water Heater
Community Details
- No Home Owners Association
- Aspen Hill Park Subdivision
Listing and Financial Details
- Tax Lot 12
- Assessor Parcel Number 161301301628
Ownership History
Purchase Details
Home Financials for this Owner
Home Financials are based on the most recent Mortgage that was taken out on this home.Purchase Details
Similar Homes in Rockville, MD
Home Values in the Area
Average Home Value in this Area
Purchase History
| Date | Type | Sale Price | Title Company |
|---|---|---|---|
| Deed | $476,351 | None Listed On Document | |
| Deed | -- | -- |
Mortgage History
| Date | Status | Loan Amount | Loan Type |
|---|---|---|---|
| Open | $428,715 | New Conventional |
Property History
| Date | Event | Price | Change | Sq Ft Price |
|---|---|---|---|---|
| 07/28/2025 07/28/25 | Sold | $476,351 | +0.3% | $238 / Sq Ft |
| 06/24/2025 06/24/25 | For Sale | $475,000 | -- | $238 / Sq Ft |
Tax History Compared to Growth
Tax History
| Year | Tax Paid | Tax Assessment Tax Assessment Total Assessment is a certain percentage of the fair market value that is determined by local assessors to be the total taxable value of land and additions on the property. | Land | Improvement |
|---|---|---|---|---|
| 2025 | $5,358 | $427,000 | $192,000 | $235,000 |
| 2024 | $5,358 | $401,933 | $0 | $0 |
| 2023 | $5,737 | $376,867 | $0 | $0 |
| 2022 | $3,843 | $351,800 | $192,000 | $159,800 |
| 2021 | $3,609 | $345,733 | $0 | $0 |
| 2020 | $3,609 | $339,667 | $0 | $0 |
| 2019 | $3,507 | $333,600 | $175,800 | $157,800 |
| 2018 | $3,347 | $321,333 | $0 | $0 |
| 2017 | $3,262 | $309,067 | $0 | $0 |
| 2016 | -- | $296,800 | $0 | $0 |
| 2015 | $2,654 | $288,200 | $0 | $0 |
| 2014 | $2,654 | $279,600 | $0 | $0 |
Agents Affiliated with this Home
-
Cari Jordan

Seller's Agent in 2025
Cari Jordan
Real Living at Home
(301) 905-6521
1 in this area
199 Total Sales
-
Maryanne Fiorita

Buyer's Agent in 2025
Maryanne Fiorita
Long & Foster
(301) 529-0090
2 in this area
98 Total Sales
Map
Source: Bright MLS
MLS Number: MDMC2187122
APN: 13-01301628
- 13005 Saint Charles Place
- 4700 Eades St
- 4711 Wissahican Ave
- 12810 Caldwell St
- 13406 Oriental St
- 4630 Aspen Hill Rd
- 13307 Grenoble Dr
- 4817 Eades St
- 13404 Grenoble Dr
- 12700 Weiss St
- 13307 Justice Rd
- 12708 Turkey Branch Pkwy
- 4701 Adrian St
- 12700 Turkey Branch Pkwy
- 12130Est Veirs Mill Rd
- 4702 Kemper St
- 12908 Turkey Branch Pkwy
- 13419 Bartlett St
- 13409 Crispin Way
- 4315 Joplin Dr





