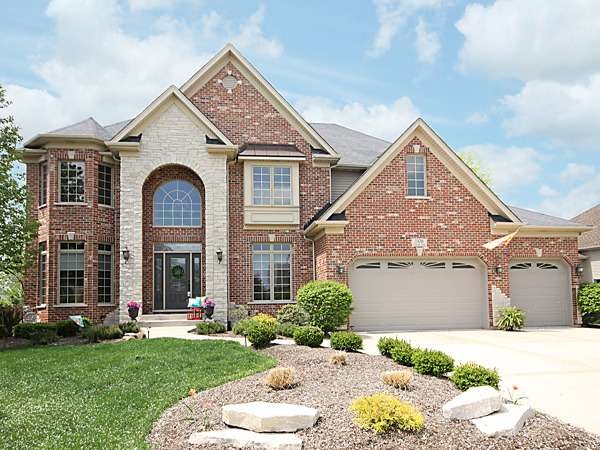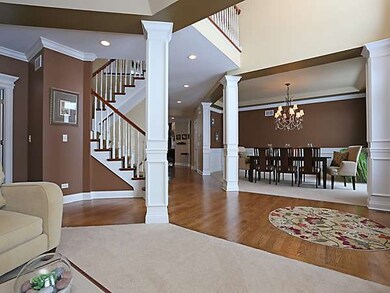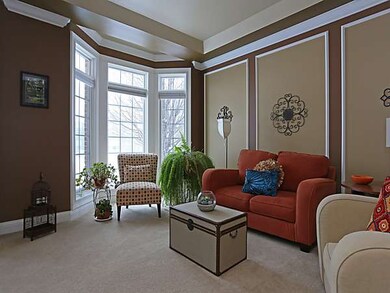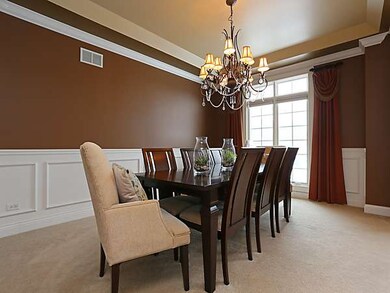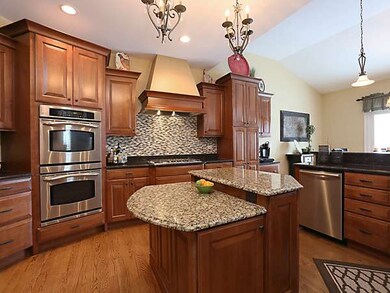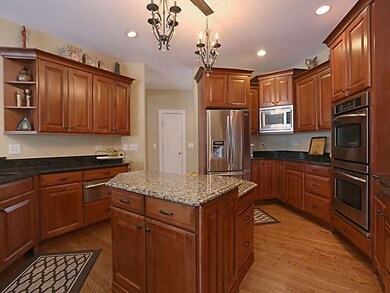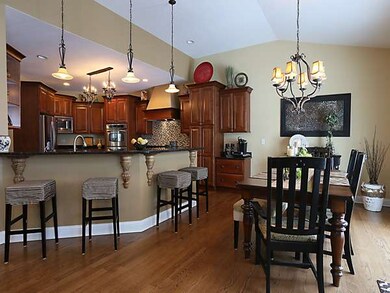
13016 Grande Pines Blvd Plainfield, IL 60585
Grande Park NeighborhoodHighlights
- Property is near a park
- Recreation Room
- Traditional Architecture
- Oswego East High School Rated A-
- Vaulted Ceiling
- Wood Flooring
About This Home
As of September 2019Welcome to this Gorgeous 5 Bed, 5 Bath Home on Prime Lot. Stunning Open Floor Plan w High End Finishes. Liv & Din Rm w Pillars, Turned Staircase. Den w French Drs to Private Yard,Paver Patio. Gourmet Kit w Maple Cabs/Granite/Ss appls/Dbl oven/Warming Drawer. Fam Rm w Stone Fireplace. Master Suite w Lux Bath/XL Shower. 3 Baths up. Recent Fin Base w Rec Rm/Bar/Game Rm/Playroom/Exer Rm/Bed & Bath. Better Homes & Garden
Last Agent to Sell the Property
john greene, Realtor License #475126201 Listed on: 03/25/2015

Co-Listed By
Dave Bednarek
john greene Realtor
Home Details
Home Type
- Single Family
Est. Annual Taxes
- $18,134
Year Built
- 2005
HOA Fees
- $79 per month
Parking
- Attached Garage
- Garage Transmitter
- Garage Door Opener
- Driveway
- Garage Is Owned
Home Design
- Traditional Architecture
- Brick Exterior Construction
- Slab Foundation
- Asphalt Shingled Roof
- Stone Siding
- Cedar
Interior Spaces
- Wet Bar
- Vaulted Ceiling
- Gas Log Fireplace
- Mud Room
- Den
- Recreation Room
- Game Room
- Second Floor Utility Room
- Laundry on upper level
- Home Gym
- Wood Flooring
Kitchen
- Breakfast Bar
- Walk-In Pantry
- Double Oven
- Microwave
- Dishwasher
- Kitchen Island
- Disposal
Bedrooms and Bathrooms
- Primary Bathroom is a Full Bathroom
- In-Law or Guest Suite
- Bathroom on Main Level
- Dual Sinks
- Whirlpool Bathtub
- Shower Body Spray
Finished Basement
- Basement Fills Entire Space Under The House
- Finished Basement Bathroom
Utilities
- Forced Air Heating and Cooling System
- Heating System Uses Gas
- Lake Michigan Water
Additional Features
- Brick Porch or Patio
- East or West Exposure
- Property is near a park
Listing and Financial Details
- Homeowner Tax Exemptions
Ownership History
Purchase Details
Home Financials for this Owner
Home Financials are based on the most recent Mortgage that was taken out on this home.Purchase Details
Home Financials for this Owner
Home Financials are based on the most recent Mortgage that was taken out on this home.Purchase Details
Home Financials for this Owner
Home Financials are based on the most recent Mortgage that was taken out on this home.Purchase Details
Home Financials for this Owner
Home Financials are based on the most recent Mortgage that was taken out on this home.Purchase Details
Home Financials for this Owner
Home Financials are based on the most recent Mortgage that was taken out on this home.Similar Homes in the area
Home Values in the Area
Average Home Value in this Area
Purchase History
| Date | Type | Sale Price | Title Company |
|---|---|---|---|
| Warranty Deed | $504,500 | Fidelity National Title Ins | |
| Warranty Deed | $500,000 | Fidelity National Title Ins | |
| Warranty Deed | $520,000 | Attorneys Title Guaranty Fun | |
| Warranty Deed | $134,000 | Chicago Title Insurance Co | |
| Corporate Deed | $354,000 | Chicago Title Insurance Co |
Mortgage History
| Date | Status | Loan Amount | Loan Type |
|---|---|---|---|
| Open | $464,500 | New Conventional | |
| Closed | $474,500 | New Conventional | |
| Previous Owner | $415,000 | New Conventional | |
| Previous Owner | $416,000 | New Conventional | |
| Previous Owner | $417,000 | Unknown | |
| Previous Owner | $85,000 | Credit Line Revolving | |
| Previous Owner | $87,800 | Credit Line Revolving | |
| Previous Owner | $470,460 | Construction | |
| Previous Owner | $265,500 | Purchase Money Mortgage |
Property History
| Date | Event | Price | Change | Sq Ft Price |
|---|---|---|---|---|
| 09/30/2019 09/30/19 | Sold | $504,500 | -2.8% | $122 / Sq Ft |
| 08/20/2019 08/20/19 | Pending | -- | -- | -- |
| 08/10/2019 08/10/19 | Price Changed | $519,000 | -1.9% | $125 / Sq Ft |
| 07/16/2019 07/16/19 | Price Changed | $529,000 | -1.9% | $127 / Sq Ft |
| 06/24/2019 06/24/19 | For Sale | $539,000 | +7.8% | $130 / Sq Ft |
| 06/22/2015 06/22/15 | Sold | $500,000 | -6.5% | $120 / Sq Ft |
| 05/18/2015 05/18/15 | Pending | -- | -- | -- |
| 05/09/2015 05/09/15 | Price Changed | $535,000 | -2.7% | $129 / Sq Ft |
| 04/19/2015 04/19/15 | Price Changed | $549,900 | -1.8% | $133 / Sq Ft |
| 03/26/2015 03/26/15 | Price Changed | $559,900 | -0.9% | $135 / Sq Ft |
| 03/25/2015 03/25/15 | For Sale | $565,000 | -- | $136 / Sq Ft |
Tax History Compared to Growth
Tax History
| Year | Tax Paid | Tax Assessment Tax Assessment Total Assessment is a certain percentage of the fair market value that is determined by local assessors to be the total taxable value of land and additions on the property. | Land | Improvement |
|---|---|---|---|---|
| 2024 | $18,134 | $222,954 | $30,894 | $192,060 |
| 2023 | $16,669 | $200,859 | $27,832 | $173,027 |
| 2022 | $16,669 | $184,274 | $25,534 | $158,740 |
| 2021 | $16,560 | $177,187 | $24,552 | $152,635 |
| 2020 | $15,737 | $167,157 | $23,162 | $143,995 |
| 2019 | $15,836 | $165,732 | $23,162 | $142,570 |
| 2018 | $14,457 | $145,968 | $20,400 | $125,568 |
| 2017 | $14,484 | $143,106 | $20,000 | $123,106 |
| 2016 | $15,667 | $152,233 | $28,411 | $123,822 |
| 2015 | $16,407 | $152,233 | $28,411 | $123,822 |
| 2014 | -- | $143,616 | $26,803 | $116,813 |
| 2013 | -- | $135,487 | $25,286 | $110,201 |
Agents Affiliated with this Home
-
Cheryl Thomas

Seller's Agent in 2019
Cheryl Thomas
Baird Warner
(630) 788-5050
9 in this area
52 Total Sales
-
Vilma Garmute
V
Buyer's Agent in 2019
Vilma Garmute
HOME MAX Properties
(630) 202-6867
3 Total Sales
-
Lori Gaul

Seller's Agent in 2015
Lori Gaul
john greene Realtor
(630) 650-1134
3 Total Sales
-
D
Seller Co-Listing Agent in 2015
Dave Bednarek
john greene Realtor
-
Rick OHalloran

Buyer's Agent in 2015
Rick OHalloran
Coldwell Banker Realty
(630) 337-1345
116 Total Sales
Map
Source: Midwest Real Estate Data (MRED)
MLS Number: MRD08871809
APN: 03-36-228-011
- 13035 Grande Pines Blvd
- 12922 Grande Poplar Cir
- 5291 S Ridge Rd
- 26315 Elizabeth Ct
- 26414 Rustling Birch Way
- 26500 Rustling Birch Way
- 12903 Cypress Ln
- 12501 S Willowgate Ln
- 12921 Shelly Ln
- 26200 W Chatham Dr
- 26208 W Sablewood Cir
- 26200 W Sablewood Cir
- 12740 Hawks Bill Ln
- 26115 Mapleview Dr
- 12354 S Blue Water Pkwy
- 26800 Basswood Cir
- 12723 Hawks Bill Ln
- 12908 Timber Wood Cir
- 26109 W Sherwood Cir
- 26134 Sherwood Cir
