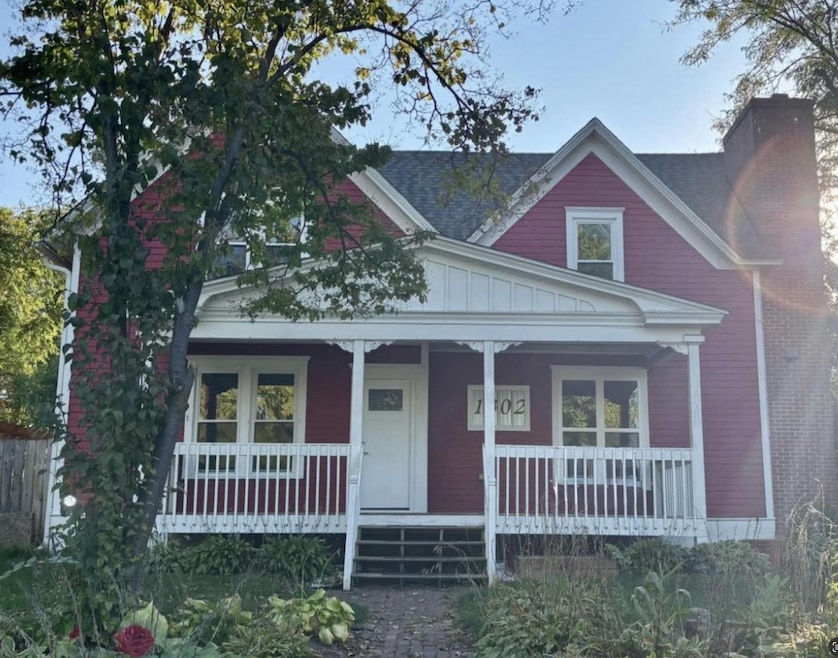1302 2nd St Hudson, WI 54016
Estimated payment $2,583/month
Highlights
- Wood Burning Stove
- Living Room with Fireplace
- No HOA
- Willow River Elementary School Rated A
- Corner Lot
- The kitchen features windows
About This Home
All the charm with brand-new guts! This fully updated 3BR/2BA home in the heart of downtown Hudson features new electrical, drywall, paint, trim, doors, kitchen, bathrooms, flooring, appliances, and more. Enjoy refinished hardwoods, wood-beam accents, new windows, insulation, HVAC, and water systems. Nothing left to do but move in and enjoy! Schedule your showing today!
Listing Agent
Property Executives Realty Brokerage Phone: 7153074261 Listed on: 10/28/2025

Home Details
Home Type
- Single Family
Est. Annual Taxes
- $3,791
Year Built
- Built in 1902
Lot Details
- Lot Dimensions are 64x110
- Property is Fully Fenced
- Wood Fence
- Corner Lot
- Few Trees
Parking
- Detached Garage
Home Design
- Pitched Roof
Interior Spaces
- 1,824 Sq Ft Home
- 2-Story Property
- Wood Burning Stove
- Living Room with Fireplace
- 2 Fireplaces
Kitchen
- Range
- Microwave
- Dishwasher
- The kitchen features windows
Bedrooms and Bathrooms
- 3 Bedrooms
- 2 Full Bathrooms
Laundry
- Dryer
- Washer
Unfinished Basement
- Partial Basement
- Laundry in Basement
Outdoor Features
- Porch
Utilities
- Window Unit Cooling System
- Forced Air Heating System
Community Details
- No Home Owners Association
- Massys Add Subdivision
Listing and Financial Details
- Assessor Parcel Number 236052800000
Map
Home Values in the Area
Average Home Value in this Area
Tax History
| Year | Tax Paid | Tax Assessment Tax Assessment Total Assessment is a certain percentage of the fair market value that is determined by local assessors to be the total taxable value of land and additions on the property. | Land | Improvement |
|---|---|---|---|---|
| 2025 | $4,377 | $333,300 | $81,000 | $252,300 |
| 2024 | $38 | $227,400 | $46,900 | $180,500 |
| 2023 | $3,498 | $227,400 | $46,900 | $180,500 |
| 2022 | $3,845 | $227,400 | $46,900 | $180,500 |
| 2021 | $3,451 | $227,400 | $46,900 | $180,500 |
| 2020 | $2,882 | $227,400 | $46,900 | $180,500 |
| 2019 | $2,727 | $148,800 | $34,200 | $114,600 |
| 2018 | $2,853 | $148,800 | $34,200 | $114,600 |
| 2017 | $3,520 | $148,800 | $34,200 | $114,600 |
| 2016 | $3,520 | $191,400 | $34,200 | $157,200 |
| 2015 | $3,385 | $191,400 | $34,200 | $157,200 |
| 2014 | $3,493 | $191,400 | $34,200 | $157,200 |
| 2013 | $3,855 | $191,400 | $34,200 | $157,200 |
Property History
| Date | Event | Price | List to Sale | Price per Sq Ft | Prior Sale |
|---|---|---|---|---|---|
| 02/09/2026 02/09/26 | Price Changed | $440,000 | -3.3% | $241 / Sq Ft | |
| 01/07/2026 01/07/26 | Price Changed | $455,000 | -7.1% | $249 / Sq Ft | |
| 11/20/2025 11/20/25 | Price Changed | $489,900 | -2.0% | $269 / Sq Ft | |
| 10/30/2025 10/30/25 | For Sale | $499,900 | +72.4% | $274 / Sq Ft | |
| 11/13/2024 11/13/24 | Sold | $289,900 | +0.3% | $159 / Sq Ft | View Prior Sale |
| 10/26/2024 10/26/24 | Pending | -- | -- | -- | |
| 10/01/2024 10/01/24 | Price Changed | $289,000 | -3.6% | $158 / Sq Ft | |
| 09/20/2024 09/20/24 | For Sale | $299,900 | -- | $164 / Sq Ft |
Purchase History
| Date | Type | Sale Price | Title Company |
|---|---|---|---|
| Warranty Deed | $289,900 | Legacy Title | |
| Warranty Deed | $289,900 | Legacy Title | |
| Warranty Deed | -- | Title One Premier Group Inc | |
| Sheriffs Deed | $125,067 | None Available | |
| Quit Claim Deed | -- | None Available |
Mortgage History
| Date | Status | Loan Amount | Loan Type |
|---|---|---|---|
| Open | $275,405 | New Conventional | |
| Closed | $275,405 | New Conventional | |
| Previous Owner | $83,818 | Construction |
Source: NorthstarMLS
MLS Number: 6807512
APN: 236-0528-00-000
- 1403 2nd St
- 1217 5th St
- 304 Oak St
- 1026 3rd St
- 423 Orange St
- 1015 Oak St
- 1015 Oak St
- 701 Monroe St N Unit 3
- 553 Lemon St N Unit 7
- 553 Lemon St N Unit 5
- 612 4th St N
- 1030 Sommers St N
- 708 8th St N
- 77 Coulee Rd
- 527 13th St S
- 690 Elizabeth Way
- 421 County Road Uu
- 1551-1601 Heggen St
- 1401 Namekagon St
- 1810 Aspen Dr
Ask me questions while you tour the home.






