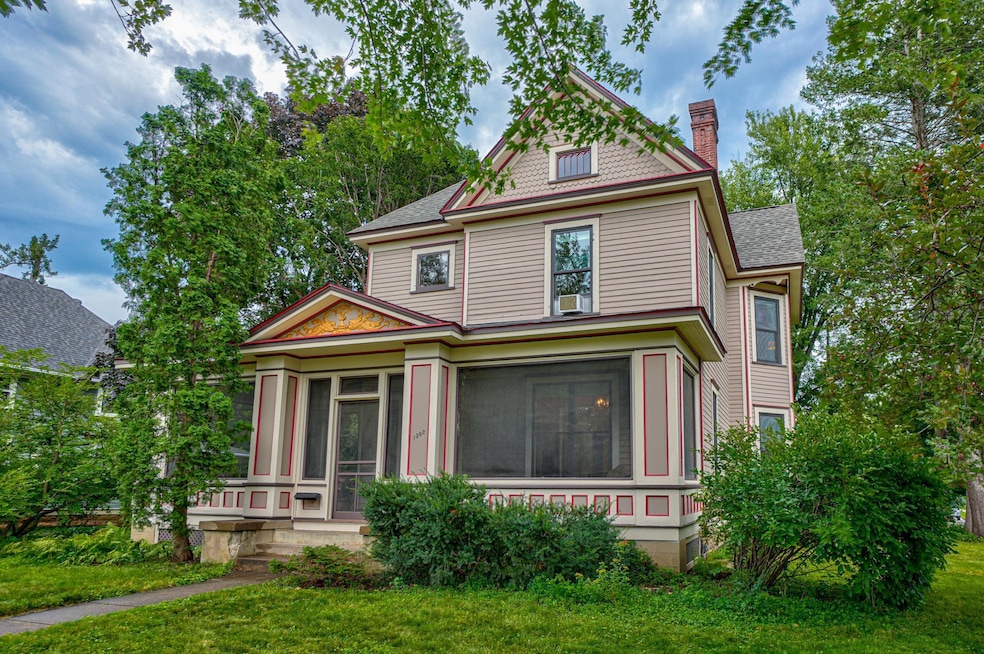1302 4th St Hudson, WI 54016
Estimated payment $4,581/month
Highlights
- Heated Floors
- Deck
- No HOA
- Willow River Elementary School Rated A
- Corner Lot
- Double Oven
About This Home
Step into timeless elegance with this stunning 4-bedroom, 3-bath Victorian beauty in the heart of Hudson’s cherished historic district. Meticulously preserved and thoughtfully updated, this architectural treasure blends old-world charm with modern comfort. A hand-carved staircase and beautiful leaded windows set the tone for the exquisite craftsmanship throughout. A quaint library with pocket doors opens to the spacious family room, where oversized bay windows flood the space with light, while elegant pocket doors also lead to the formal living room. The chef’s eat-in kitchen is both expansive and inviting, complemented by a gracious dining room perfect for memorable gatherings. Upstairs, bedrooms feature dedicated sinks—a whimsical nod to the home’s Victorian heritage. Enjoy year-round relaxation in the sun-drenched four-season room, private balcony, or screened-in porch. With intricate details, generous living spaces, and an unbeatable downtown location, this rare gem offers a chance to own a piece of Hudson’s rich history.
Listing Agent
Realty ONE Group SIMPLIFIED Brokerage Email: tootsoldit@gmail.com Listed on: 08/20/2025

Home Details
Home Type
- Single Family
Est. Annual Taxes
- $9,478
Year Built
- Built in 1892
Lot Details
- Conservation Reserve Program Land
- Corner Lot
- Few Trees
Parking
- 2 Car Attached Garage
- Tuck Under Garage
- Insulated Garage
- Garage Door Opener
Home Design
- Frame Construction
- Pitched Roof
Interior Spaces
- 2-Story Property
- Family Room with Fireplace
- Utility Room Floor Drain
- Heated Floors
Kitchen
- Double Oven
- Cooktop
- Microwave
- Dishwasher
- Stainless Steel Appliances
- ENERGY STAR Qualified Appliances
- Disposal
- The kitchen features windows
Bedrooms and Bathrooms
- 4 Bedrooms
Laundry
- Laundry Room
- Laundry on upper level
- Dryer
- Washer
Unfinished Basement
- Sump Pump
- Drain
Outdoor Features
- Deck
- Screened Patio
- Front Porch
Utilities
- Window Unit Cooling System
- Humidifier
- Forced Air Heating System
- Vented Exhaust Fan
- 200+ Amp Service
- Electric Water Heater
Community Details
- No Home Owners Association
- Comstock & Dennistons Add Subdivision
Listing and Financial Details
- Assessor Parcel Number 236029300000
Map
Home Values in the Area
Average Home Value in this Area
Tax History
| Year | Tax Paid | Tax Assessment Tax Assessment Total Assessment is a certain percentage of the fair market value that is determined by local assessors to be the total taxable value of land and additions on the property. | Land | Improvement |
|---|---|---|---|---|
| 2024 | $95 | $529,200 | $67,600 | $461,600 |
| 2023 | $9,160 | $529,200 | $67,600 | $461,600 |
| 2022 | $8,605 | $529,200 | $67,600 | $461,600 |
| 2021 | $8,355 | $529,200 | $67,600 | $461,600 |
| 2020 | $8,662 | $529,200 | $67,600 | $461,600 |
| 2019 | $8,024 | $421,000 | $51,900 | $369,100 |
| 2018 | $7,929 | $413,400 | $51,900 | $361,500 |
| 2017 | $7,554 | $413,400 | $51,900 | $361,500 |
| 2016 | $7,554 | $413,400 | $51,900 | $361,500 |
| 2015 | $7,040 | $413,400 | $51,900 | $361,500 |
| 2014 | $7,015 | $413,400 | $51,900 | $361,500 |
| 2013 | $7,278 | $413,400 | $51,900 | $361,500 |
Property History
| Date | Event | Price | List to Sale | Price per Sq Ft |
|---|---|---|---|---|
| 01/03/2026 01/03/26 | Pending | -- | -- | -- |
| 11/04/2025 11/04/25 | Price Changed | $725,000 | -3.3% | $204 / Sq Ft |
| 09/18/2025 09/18/25 | Price Changed | $750,000 | -3.8% | $211 / Sq Ft |
| 09/04/2025 09/04/25 | For Sale | $780,000 | -- | $220 / Sq Ft |
Source: NorthstarMLS
MLS Number: 6773925
APN: 236-0293-00-000
- 1302 2nd St
- 621 Mallalieu Dr
- 1233 7th St
- 1129 7th St
- 1031 2nd St
- 685 Darnold Dr
- 674 Darnold Dr
- 312 Meadow Dr N
- 888 Bluebird Ct N
- 1205 Riverside Drive N
- 1205 Riverside Dr N
- 322 5th St N
- 611 9th St
- 724 Wisconsin St
- 114 Buckeye St
- 22 1st St Unit 301
- 1803 Willow Dr
- 617 6th St
- 1603 Hunter Hill Rd
- 1520 Hunter Hill Rd






