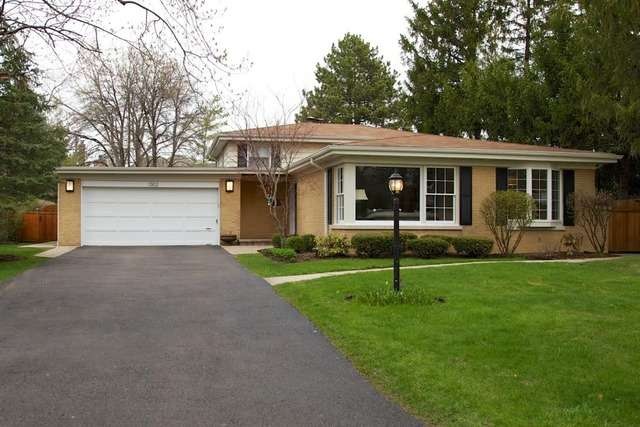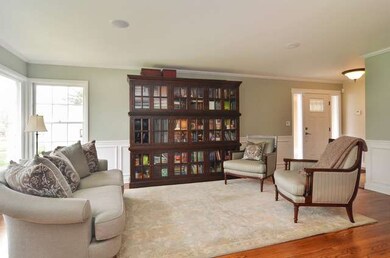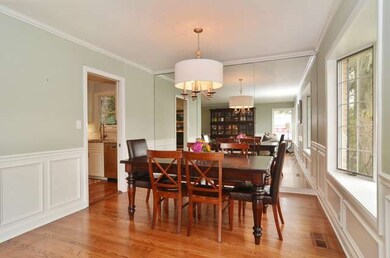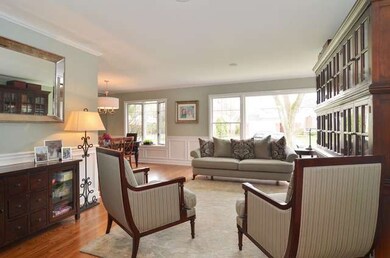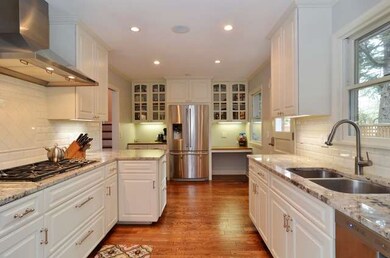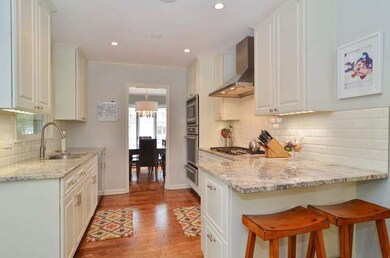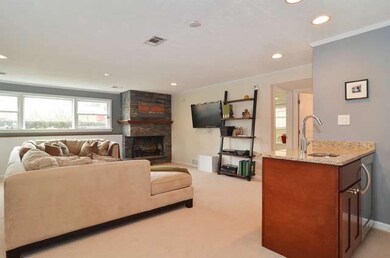
1302 Bonnie Glen Ln Glenview, IL 60025
Highlights
- Home Office
- Walk-In Pantry
- Stainless Steel Appliances
- Pleasant Ridge Elementary School Rated A-
- Double Oven
- Fenced Yard
About This Home
As of November 2020East Glenview/Bonnie Glen. This beautiful home exudes the utmost taste and flair. Walnut stained hrdwd flrs. Stunning new granite kitchen w/SS appliances Wolf, Thermador & Electrolux. & every room has been improved. New Bath, Formal LR w wainscoting, adj DR. Fabulous family room w fireplace & wet bar w wine frig. Bright office in walk out LL. New driveway & pavers & so much more! Minutes to school, town & train.
Last Agent to Sell the Property
@properties Christie's International Real Estate License #475133436 Listed on: 05/02/2014

Home Details
Home Type
- Single Family
Est. Annual Taxes
- $15,051
Year Built
- 1960
Parking
- Attached Garage
- Parking Available
- Garage Door Opener
- Driveway
- Parking Included in Price
- Garage Is Owned
Home Design
- Tri-Level Property
- Brick Exterior Construction
- Slab Foundation
- Asphalt Shingled Roof
- Asphalt Rolled Roof
Interior Spaces
- Dual Sinks
- Wet Bar
- Wood Burning Fireplace
- Home Office
Kitchen
- Walk-In Pantry
- Double Oven
- Microwave
- Dishwasher
- Wine Cooler
- Stainless Steel Appliances
- Disposal
Laundry
- Dryer
- Washer
Finished Basement
- Walk-Out Basement
- Finished Basement Bathroom
Utilities
- Forced Air Heating and Cooling System
- Heating System Uses Gas
- Lake Michigan Water
Additional Features
- Patio
- Fenced Yard
Listing and Financial Details
- Homeowner Tax Exemptions
Ownership History
Purchase Details
Home Financials for this Owner
Home Financials are based on the most recent Mortgage that was taken out on this home.Purchase Details
Home Financials for this Owner
Home Financials are based on the most recent Mortgage that was taken out on this home.Purchase Details
Home Financials for this Owner
Home Financials are based on the most recent Mortgage that was taken out on this home.Purchase Details
Home Financials for this Owner
Home Financials are based on the most recent Mortgage that was taken out on this home.Purchase Details
Similar Homes in Glenview, IL
Home Values in the Area
Average Home Value in this Area
Purchase History
| Date | Type | Sale Price | Title Company |
|---|---|---|---|
| Warranty Deed | $665,000 | Chicago Title | |
| Warranty Deed | $600,000 | Fort Dearborn Title | |
| Warranty Deed | $422,500 | Success Title Services Inc | |
| Warranty Deed | $430,500 | Chicago Title Insurance Co | |
| Quit Claim Deed | -- | -- |
Mortgage History
| Date | Status | Loan Amount | Loan Type |
|---|---|---|---|
| Previous Owner | $510,400 | New Conventional | |
| Previous Owner | $536,000 | Adjustable Rate Mortgage/ARM | |
| Previous Owner | $67,000 | FHA | |
| Previous Owner | $417,000 | Adjustable Rate Mortgage/ARM | |
| Previous Owner | $122,400 | Credit Line Revolving | |
| Previous Owner | $395,000 | Adjustable Rate Mortgage/ARM | |
| Previous Owner | $401,375 | New Conventional | |
| Previous Owner | $175,000 | Unknown | |
| Previous Owner | $134,000 | Unknown | |
| Previous Owner | $150,000 | No Value Available |
Property History
| Date | Event | Price | Change | Sq Ft Price |
|---|---|---|---|---|
| 08/19/2025 08/19/25 | Pending | -- | -- | -- |
| 08/15/2025 08/15/25 | For Sale | $775,000 | +16.5% | $352 / Sq Ft |
| 11/13/2020 11/13/20 | Sold | $665,000 | -1.5% | $302 / Sq Ft |
| 09/14/2020 09/14/20 | Pending | -- | -- | -- |
| 09/04/2020 09/04/20 | For Sale | $675,000 | +12.5% | $307 / Sq Ft |
| 06/25/2014 06/25/14 | Sold | $600,000 | +4.3% | $422 / Sq Ft |
| 05/03/2014 05/03/14 | Pending | -- | -- | -- |
| 05/02/2014 05/02/14 | For Sale | $575,000 | -- | $404 / Sq Ft |
Tax History Compared to Growth
Tax History
| Year | Tax Paid | Tax Assessment Tax Assessment Total Assessment is a certain percentage of the fair market value that is determined by local assessors to be the total taxable value of land and additions on the property. | Land | Improvement |
|---|---|---|---|---|
| 2024 | $15,051 | $68,000 | $17,828 | $50,172 |
| 2023 | $14,627 | $68,000 | $17,828 | $50,172 |
| 2022 | $14,627 | $68,000 | $17,828 | $50,172 |
| 2021 | $11,334 | $45,539 | $10,696 | $34,843 |
| 2020 | $10,437 | $45,539 | $10,696 | $34,843 |
| 2019 | $9,723 | $50,043 | $10,696 | $39,347 |
| 2018 | $9,195 | $43,416 | $9,359 | $34,057 |
| 2017 | $8,964 | $43,416 | $9,359 | $34,057 |
| 2016 | $9,184 | $43,416 | $9,359 | $34,057 |
| 2015 | $9,491 | $39,855 | $7,576 | $32,279 |
| 2014 | $8,717 | $39,855 | $7,576 | $32,279 |
| 2013 | $8,437 | $39,855 | $7,576 | $32,279 |
Agents Affiliated with this Home
-
Anne DuBray

Seller's Agent in 2025
Anne DuBray
Coldwell Banker Realty
(847) 877-8870
211 in this area
345 Total Sales
-
Keith Schauer

Seller's Agent in 2020
Keith Schauer
RE/MAX Suburban
(847) 217-8049
1 in this area
75 Total Sales
-
Kathleen Menighan Wilson

Seller's Agent in 2014
Kathleen Menighan Wilson
@ Properties
(312) 213-0549
13 in this area
74 Total Sales
Map
Source: Midwest Real Estate Data (MRED)
MLS Number: MRD08602623
APN: 04-35-210-031-0000
- 1325 E Lake Ave
- 1329 Sanford Ln
- 1347 London Ln
- 1430 Evergreen Terrace
- 1406 Meadow Ln
- 1215 Parker Dr
- 1525 Evergreen Terrace
- 1625 Sunset Ridge Rd
- 1622 Glenview Rd
- 1329 Glenwood Ave
- 1752 Maclean Ct
- 1625 Glenview Rd Unit 210
- 1511 Sequoia Trail
- 1220 Depot St Unit 303
- 1800 Dewes St Unit 201
- 1770 Henley St Unit C
- 1649 Sequoia Trail
- 1747 Linneman St
- 921 Harlem Ave Unit 16
- 639 Surrey Ln
