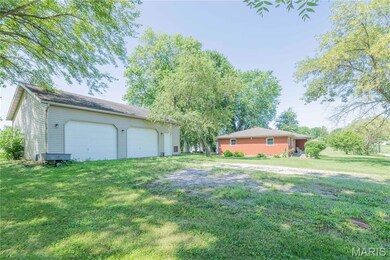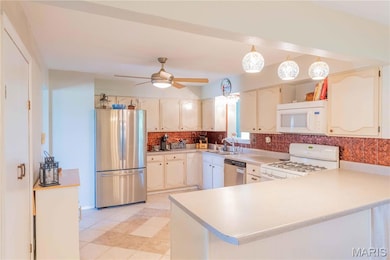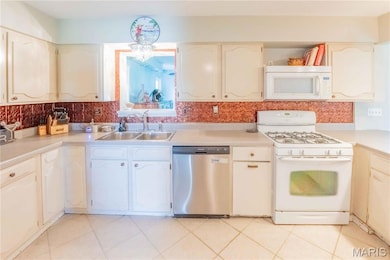
1302 Carribean Dr Edwardsville, IL 62025
Fruit/Maple/Carpenter NeighborhoodEstimated payment $2,066/month
Highlights
- Community Beach Access
- Boating
- Built-In Refrigerator
- Lincoln Middle School Rated A-
- Fishing
- 0.89 Acre Lot
About This Home
HOLIDAY SHORES: Great opportunity to own all-brick ranch home sitting on .89 acre with over-sized 34' x 28' detached garage that is insulated, heated, has electric & concrete floor. Great place for a man cave or to store lake toys. Kitchen has mostly newer stainless appliances in 2024 and water heater is 2024. Windows & slider are Anderson, warranty transferrable.. Roof features gutter guards. This property comes with extra lot - lots of space!! Holiday Shores is an unique private lake community where you can boat, ski, jet-ski, kayak, fish. Check out www.holidayshores.us for C&R's, boat rules, community amenities and fun things to do. Buyer & buyer agent to verify all data & measurements. One-time initiation fee of $760 may apply. Hurry - don't miss out. Initial Open House, July 20th, 1-3 PM.
Home Details
Home Type
- Single Family
Est. Annual Taxes
- $4,511
Year Built
- Built in 1970
Lot Details
- 0.89 Acre Lot
- Lot Dimensions are 160 x 150
- Property fronts a private road
- Lot Has A Rolling Slope
- Few Trees
- Garden
- Back and Front Yard
HOA Fees
- $68 Monthly HOA Fees
Parking
- 4 Car Attached Garage
Home Design
- Ranch Style House
- Brick Exterior Construction
- Architectural Shingle Roof
- Concrete Perimeter Foundation
Interior Spaces
- 1,812 Sq Ft Home
- Bar
- Ceiling Fan
- Electric Fireplace
- Gas Fireplace
- Double Pane Windows
- Sliding Doors
- Center Hall Plan
- Family Room with Fireplace
- 2 Fireplaces
- Living Room with Fireplace
- Combination Kitchen and Dining Room
Kitchen
- Breakfast Bar
- Built-In Gas Range
- Microwave
- Built-In Refrigerator
- Dishwasher
- Stainless Steel Appliances
Flooring
- Wood
- Carpet
- Laminate
- Ceramic Tile
- Vinyl
Bedrooms and Bathrooms
- 3 Bedrooms
- 2 Full Bathrooms
- Bathtub
Laundry
- Laundry Room
- Laundry on main level
Home Security
- Storm Doors
- Carbon Monoxide Detectors
- Fire and Smoke Detector
Outdoor Features
- Fire Pit
- Shed
Schools
- Edwardsville Dist 7 Elementary And Middle School
- Edwardsville High School
Utilities
- Forced Air Heating and Cooling System
- Heating System Uses Natural Gas
- Underground Utilities
- Gas Water Heater
- Cable TV Available
Listing and Financial Details
- Assessor Parcel Number 16-2-03-36-01-103-008, 16-2-03-36-01-103-007
Community Details
Overview
- Association fees include clubhouse, maintenance parking/roads, common area maintenance, recreational facilities
- Holishor Association
- Community Lake
Amenities
- Picnic Area
- Common Area
- Clubhouse
Recreation
- Boating
- Powered Boats Allowed
- Community Beach Access
- Tennis Courts
- Outdoor Game Court
- Pickleball Courts
- Community Playground
- Fishing
Map
Home Values in the Area
Average Home Value in this Area
Tax History
| Year | Tax Paid | Tax Assessment Tax Assessment Total Assessment is a certain percentage of the fair market value that is determined by local assessors to be the total taxable value of land and additions on the property. | Land | Improvement |
|---|---|---|---|---|
| 2024 | $4,184 | $69,910 | $7,160 | $62,750 |
| 2023 | $4,184 | $64,020 | $6,560 | $57,460 |
| 2022 | $3,888 | $58,450 | $5,990 | $52,460 |
| 2021 | $3,482 | $56,240 | $5,760 | $50,480 |
| 2020 | $3,312 | $53,420 | $5,470 | $47,950 |
| 2019 | $3,285 | $52,810 | $5,410 | $47,400 |
| 2018 | $3,154 | $49,420 | $5,060 | $44,360 |
| 2017 | $3,171 | $49,060 | $6,210 | $42,850 |
| 2016 | $2,802 | $49,060 | $6,210 | $42,850 |
| 2015 | $3,079 | $48,550 | $6,150 | $42,400 |
| 2014 | $3,079 | $48,550 | $6,150 | $42,400 |
| 2013 | $3,079 | $47,940 | $6,070 | $41,870 |
Property History
| Date | Event | Price | Change | Sq Ft Price |
|---|---|---|---|---|
| 07/18/2025 07/18/25 | For Sale | $300,000 | -- | $166 / Sq Ft |
Purchase History
| Date | Type | Sale Price | Title Company |
|---|---|---|---|
| Quit Claim Deed | -- | Community Title & Escrow | |
| Warranty Deed | $141,500 | Community Title & Escrow Ltd |
Mortgage History
| Date | Status | Loan Amount | Loan Type |
|---|---|---|---|
| Open | $30,000 | New Conventional | |
| Open | $100,000 | New Conventional | |
| Previous Owner | $115,500 | New Conventional | |
| Previous Owner | $124,100 | Unknown | |
| Previous Owner | $136,000 | Unknown | |
| Previous Owner | $27,000 | Unknown | |
| Previous Owner | $113,200 | Unknown |
Similar Homes in Edwardsville, IL
Source: MARIS MLS
MLS Number: MIS25033675
APN: 16-2-03-36-01-103-008
- 1145 Nassau Dr
- 1149 Bermuda Dr
- 1396 Britany Ct
- 1352 Biscay Dr
- 1366 Biscay Dr
- 1411 Biscay Dr
- 885 Malibu Way
- 1590 Su Twan Dr
- 1934 Brigantine Cir
- 1982 Sextant Dr
- 1716 Fountainbleu Dr
- 1602 Waikiki Dr
- 1802 Captains Dr
- 2030 Treasure Dr
- 360 Wanda Dr
- 321 High Point Dr
- 0 Birchwood Lot 9 Dr Unit MAR24071295
- 0 Birchwood Lot 7 Dr Unit MAR24071279
- 0 River Birch Lot 6 Dr Unit MAR24071268
- 606 Westview Dr
- 217 W Corbin St
- 190 Rue Sans Souci
- 1313 12th St
- 100 Grand Vista Ct
- 420 N Main St
- 543 Charles Ave
- 26 Carroll Wood Dr
- 20 River Reach Ct
- 1010 Enclave Blvd
- 1010 Enclave Blvd Unit 1001-411.1408614
- 1010 Enclave Blvd Unit 1010-305.1408613
- 1010 Enclave Blvd Unit 1001-506.1408615
- 1010 Enclave Blvd Unit 1001-517.1408617
- 1010 Enclave Blvd Unit 1001-516.1408616
- 1010 Enclave Blvd Unit 1010-605.1408619
- 1010 Enclave Blvd Unit 1001-414.1408612
- 1010 Enclave Blvd Unit 1001-402.1408648
- 1010 Enclave Blvd Unit 1001-312.1408611
- 1010 Enclave Blvd Unit 1001-607.1408618
- 609 Grandview Dr






