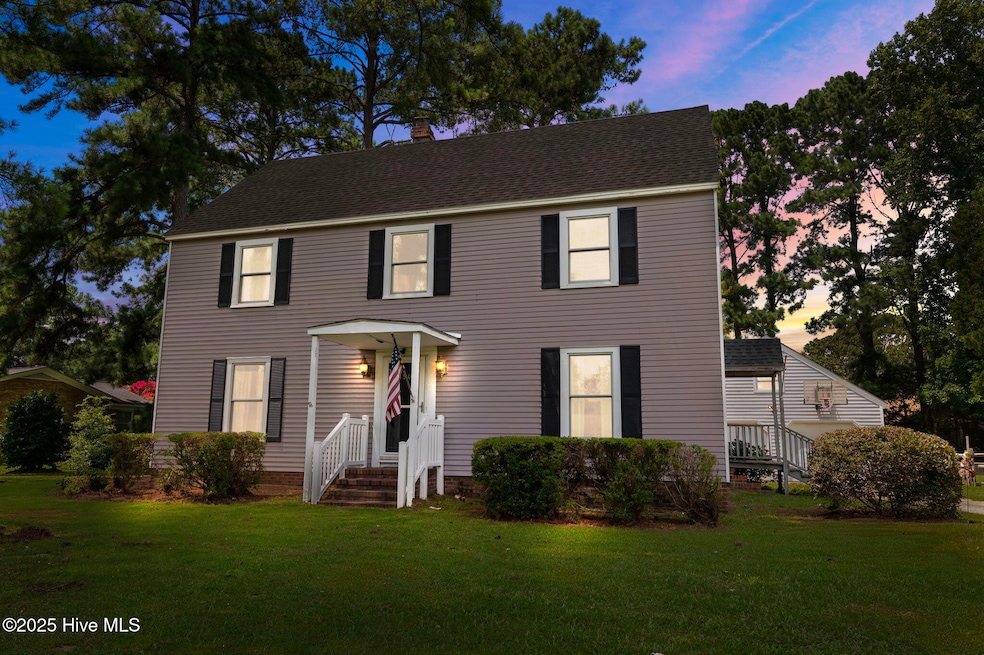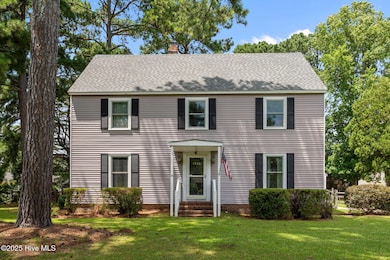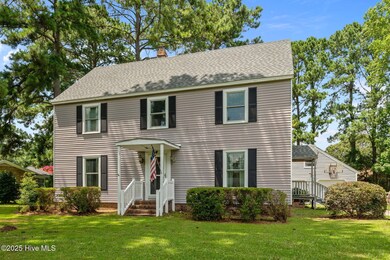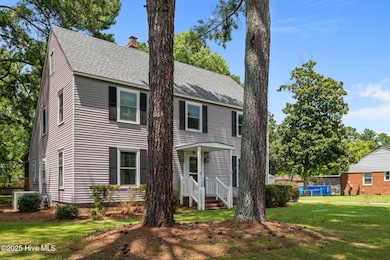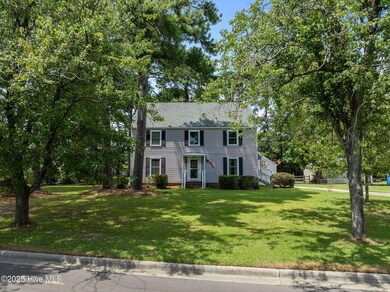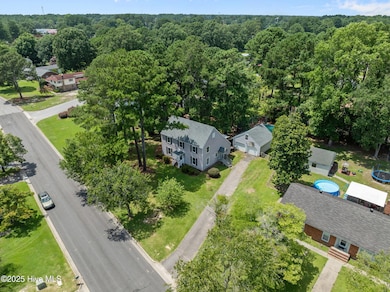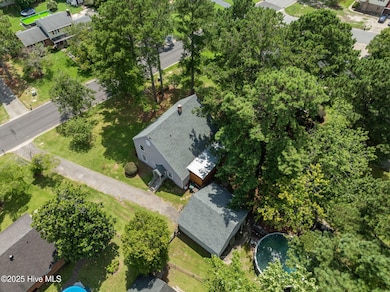1302 Chauncey Dr Tarboro, NC 27886
Estimated payment $1,508/month
Total Views
13,838
4
Beds
3
Baths
2,362
Sq Ft
$108
Price per Sq Ft
Highlights
- Above Ground Pool
- Wood Flooring
- Covered Patio or Porch
- Deck
- No HOA
- Formal Dining Room
About This Home
Great opportunity to own a beautiful home in a great neighborhood! 4 bedrooms, 3 bathrooms, 0.5 acre lot with a beautiful pool, back porch ready for a hot tub and 2 story detached garage! Don't miss this opportunity, it won't last long!
Home Details
Home Type
- Single Family
Est. Annual Taxes
- $1,947
Year Built
- Built in 1969
Lot Details
- 0.5 Acre Lot
- Lot Dimensions are 125x172x122x194
- Fenced Yard
- Wood Fence
- Property is zoned RA12
Home Design
- Brick Foundation
- Wood Frame Construction
- Architectural Shingle Roof
- Vinyl Siding
- Stick Built Home
Interior Spaces
- 2,362 Sq Ft Home
- 2-Story Property
- Ceiling Fan
- Fireplace
- Formal Dining Room
- Pull Down Stairs to Attic
- Storm Doors
- Dishwasher
Flooring
- Wood
- Tile
Bedrooms and Bathrooms
- 4 Bedrooms
- 3 Full Bathrooms
- Walk-in Shower
Laundry
- Dryer
- Washer
Parking
- 2 Car Detached Garage
- Driveway
Eco-Friendly Details
- Energy-Efficient HVAC
Outdoor Features
- Above Ground Pool
- Deck
- Covered Patio or Porch
- Shed
Schools
- Stocks Elementary School
- Martin Middle School
- Tarboro High School
Utilities
- Heating System Uses Natural Gas
- Natural Gas Connected
- Electric Water Heater
- Municipal Trash
Community Details
- No Home Owners Association
Listing and Financial Details
- Assessor Parcel Number 4728-84-3934
Map
Create a Home Valuation Report for This Property
The Home Valuation Report is an in-depth analysis detailing your home's value as well as a comparison with similar homes in the area
Home Values in the Area
Average Home Value in this Area
Tax History
| Year | Tax Paid | Tax Assessment Tax Assessment Total Assessment is a certain percentage of the fair market value that is determined by local assessors to be the total taxable value of land and additions on the property. | Land | Improvement |
|---|---|---|---|---|
| 2024 | $1,947 | $0 | $0 | $0 |
| 2023 | $1,383 | $0 | $0 | $0 |
| 2022 | $1,383 | $0 | $0 | $0 |
| 2021 | $1,383 | $0 | $0 | $0 |
| 2020 | $1,383 | $0 | $0 | $0 |
| 2019 | $1,383 | $0 | $0 | $0 |
| 2018 | $1,383 | $0 | $0 | $0 |
| 2017 | $138,288 | $0 | $0 | $0 |
| 2016 | $1,413 | $0 | $0 | $0 |
| 2015 | $141,327 | $0 | $0 | $0 |
| 2014 | $133,145 | $0 | $0 | $0 |
Source: Public Records
Property History
| Date | Event | Price | List to Sale | Price per Sq Ft | Prior Sale |
|---|---|---|---|---|---|
| 09/22/2025 09/22/25 | Pending | -- | -- | -- | |
| 08/02/2025 08/02/25 | Price Changed | $254,900 | -1.6% | $108 / Sq Ft | |
| 07/19/2025 07/19/25 | For Sale | $259,000 | +105.9% | $110 / Sq Ft | |
| 10/13/2017 10/13/17 | Sold | $125,800 | 0.0% | $53 / Sq Ft | View Prior Sale |
| 08/29/2017 08/29/17 | Pending | -- | -- | -- | |
| 08/25/2017 08/25/17 | For Sale | $125,800 | -17.2% | $53 / Sq Ft | |
| 06/05/2013 06/05/13 | Sold | $152,000 | 0.0% | $64 / Sq Ft | View Prior Sale |
| 05/14/2013 05/14/13 | Pending | -- | -- | -- | |
| 08/23/2011 08/23/11 | For Sale | $152,000 | -- | $64 / Sq Ft |
Source: Hive MLS
Purchase History
| Date | Type | Sale Price | Title Company |
|---|---|---|---|
| Warranty Deed | $245,000 | Parker Deleon | |
| Warranty Deed | $245,000 | Parker Deleon | |
| Deed | -- | None Available | |
| Warranty Deed | -- | None Available | |
| Deed | $116,000 | None Available | |
| Warranty Deed | $152,000 | None Available |
Source: Public Records
Mortgage History
| Date | Status | Loan Amount | Loan Type |
|---|---|---|---|
| Open | $240,463 | FHA | |
| Closed | $240,463 | FHA | |
| Previous Owner | $127,800 | Adjustable Rate Mortgage/ARM | |
| Previous Owner | $149,246 | FHA |
Source: Public Records
Source: Hive MLS
MLS Number: 100520105
APN: 4728-84-3934-00
Nearby Homes
- 1103 Vance Dr
- 1204 Rodgers Dr
- 1002 S Howard Cir
- 1000 S Howard Cir
- 800 S Howard Cir
- 1205 Cherry St
- 706 E Country Club Dr
- 807 W Saint James St
- 1811 W Howard Ave
- 306 W 1st St
- 505 W Walnut St
- 1903 Meredith Ave
- 501 W Walnut St
- 1800 Lake Dr
- 5800 U S 64 Alternate
- 1909 Barlow Rd
- 507 W Saint James St
- 1123 Albemarle Ave
- 1125 Albemarle Ave
- 126 Mayo St
