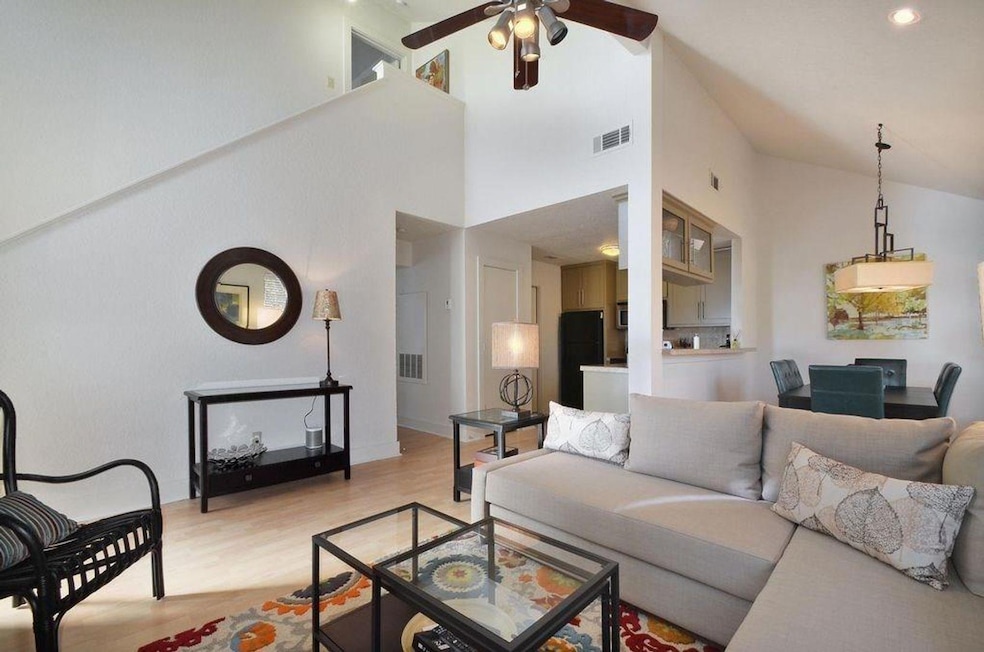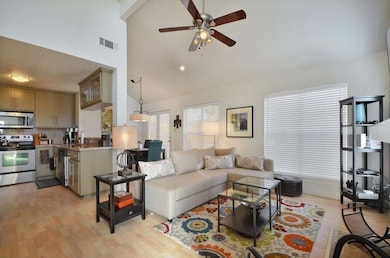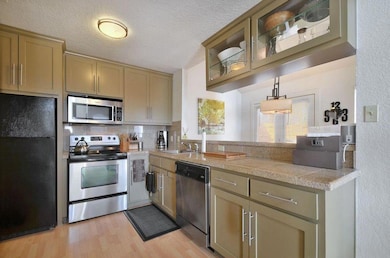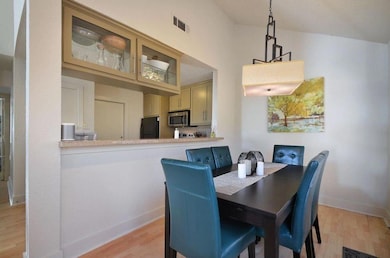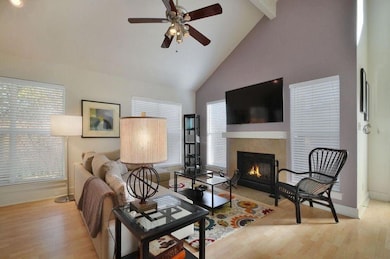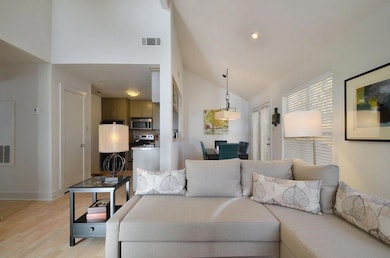1302 Danbury Square Unit B Austin, TX 78723
Windsor Park NeighborhoodHighlights
- Two Primary Bedrooms
- Main Floor Primary Bedroom
- Granite Countertops
- Cathedral Ceiling
- Furnished
- No HOA
About This Home
Available NOW** Stylish remodeled 2/2 with brand new wood-look Pergo flooring, private fenced yard with new landscaping and single car garage w/ opener. Cathedral ceiling in living area, breakfast bar, granite tile counters, stainless frig, dishwasher; built-in microwave. French doors open to small patio / yard. Fireplace. Great floorplan has 2 masters. W/D provided in garage. Minutes to downtown/ Mueller/ UT. On Cameron shuttle, city bus. Sprinkler system. Pest Control pricing varies from $25-$40/mo. depending on the size of the unit.
Listing Agent
Respace LLC Brokerage Phone: (512) 472-0048 License #0820051 Listed on: 09/24/2025
Property Details
Home Type
- Multi-Family
Year Built
- Built in 1989
Lot Details
- South Facing Home
- Privacy Fence
- Wood Fence
- Level Lot
Parking
- 1 Car Attached Garage
- Front Facing Garage
- Garage Door Opener
Home Design
- Duplex
- Slab Foundation
- Frame Construction
- Composition Roof
Interior Spaces
- 1,027 Sq Ft Home
- 2-Story Property
- Furnished
- Cathedral Ceiling
- Window Treatments
- Living Room with Fireplace
- Security System Owned
Kitchen
- Gas Range
- Free-Standing Range
- Microwave
- Dishwasher
- ENERGY STAR Qualified Appliances
- Granite Countertops
- Disposal
Flooring
- Carpet
- Laminate
- Tile
Bedrooms and Bathrooms
- 2 Bedrooms | 1 Primary Bedroom on Main
- Double Master Bedroom
- Walk-In Closet
- 2 Full Bathrooms
Schools
- Harris Elementary School
- Bertha Sadler Means Middle School
- Northeast Early College High School
Utilities
- Central Heating and Cooling System
- Vented Exhaust Fan
- Heating System Uses Natural Gas
- ENERGY STAR Qualified Water Heater
Listing and Financial Details
- Security Deposit $1,995
- Tenant pays for all utilities
- 12 Month Lease Term
- $79 Application Fee
- Assessor Parcel Number 02231513030000
Community Details
Overview
- No Home Owners Association
- 2 Units
- Danbury Square Condo 1302 Subdivision
- Property managed by ManagePro
Recreation
- Tennis Courts
- Sport Court
- Community Playground
- Community Pool
- Park
Pet Policy
- Pet Deposit $300
- Dogs and Cats Allowed
Map
Source: Unlock MLS (Austin Board of REALTORS®)
MLS Number: 6168759
APN: 02231513030000
- 1307 Yorkshire Dr
- 1305 Ridgehaven Dr
- 1405 Briarcliff Blvd
- 1311 Ridgehaven Dr
- 1100 Clayton Ln
- 1042 Rosemont St Unit 2
- 1042 Rosemont St Unit 1
- 1314 Cloverleaf Dr
- 1502 Ridgehaven Dr
- 1506 Northridge Dr
- 6017 Belfast Dr
- 6103 Belfast Dr
- 1601 Northridge Dr
- 1301 Glencrest Dr
- 1600 Larkwood Dr
- 5820 Berkman Dr Unit 116
- 6400 Brookside Dr
- 1611 Ridgehaven Dr
- 1609 Chatham Ave
- 6303 Brookside Dr
- 5820 1/2 Cameron Rd Unit FL3-ID1303393P
- 5820 1/2 Cameron Rd Unit FL4-ID1303394P
- 5820 1/2 Cameron Rd Unit FL1-ID1295731P
- 5820 1/2 Cameron Rd Unit FL2-ID1303392P
- 5820 1/2 Cameron Rd Unit FL4-ID1303396P
- 1403 Braes Ridge Dr Unit A
- 1402 Braes Ridge Dr Unit B
- 1310 Briarcliff Blvd
- 1400 Briarcliff Blvd
- 1411 Braes Ridge Dr Unit B
- 1105 Clayton Ln Unit B-101
- 1105 Clayton Ln Unit B-102
- 1101 Clayton Ln Unit C-203
- 1101 Clayton Ln Unit B-107
- 1106 Reinli St
- 1101 Reinli St
- 1040 Clayton Ln Unit ID1335308P
- 1071 Clayton Ln Unit M1424.1407626
- 1071 Clayton Ln Unit M1406.1407624
- 1071 Clayton Ln Unit M0505.1407614
