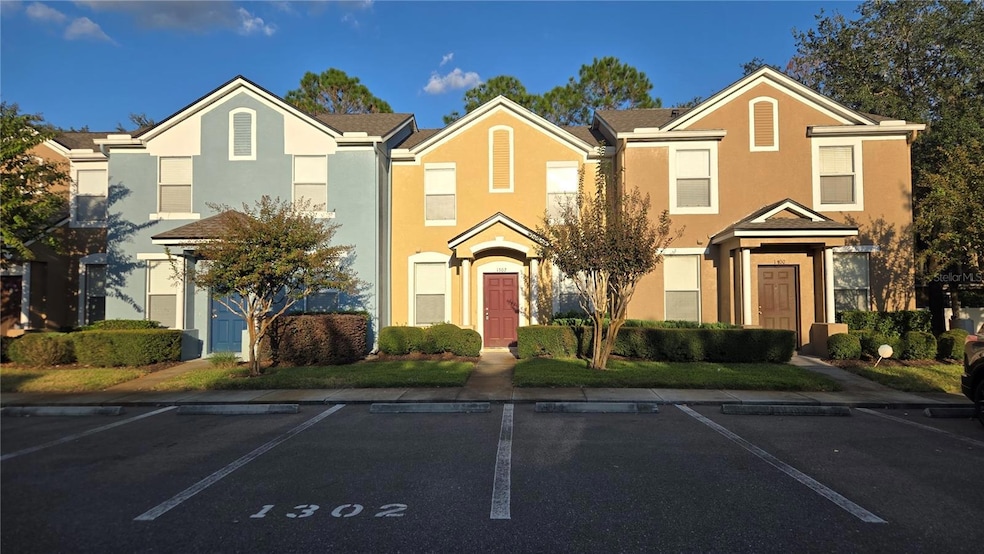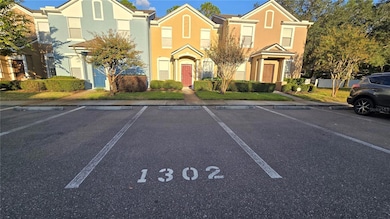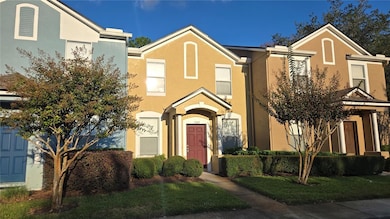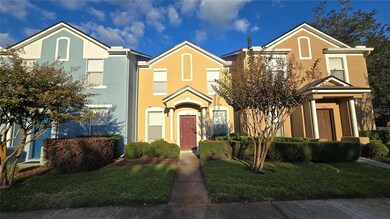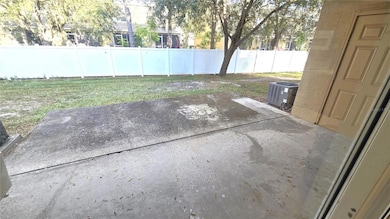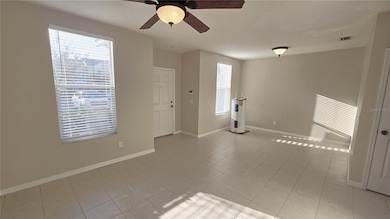1302 Denman Ct Wesley Chapel, FL 33543
Highlights
- Fitness Center
- Gated Community
- Cathedral Ceiling
- Dr. John Long Middle School Rated A-
- Clubhouse
- Community Pool
About This Home
BEAUTIFUL 3 bedroom 2.5 bath townhome in the Gated Village of Charlesworth in Meadow Pointe! This home features 2 floors with 1,306 sq ft of living area and has just been freshly painted throughout. Ceramic tile all through the first floor and bathrooms and laundry closet. This floorplan features a spacious 21 ft x 11 ft living room upon entering the home. There is a half bath downstairs and an open kitchen with plenty of cabinet and countertop space and room for a dinette set overlooking your back patio area. One of the great upgrades of this home is the OVERSIZED 14 x 17 rear open patio area that is partially under roof and the rear yard area backs up to a privacy fence and mature oak trees. Also you have an exterior storage closet perfect for excess storage, bikes, etc. Upstairs features cathedral style ceilings, one full guest bath, and the master bedroom is spacious with a built in plant shelf, and has a generous size walk in closet. Ceiling fans in all bedrooms and in the living room. This unit is located on a dead end street and provides a security gate at the entrance of the village. Water, sewer, and trash services are included with rent! A short walk or bike ride to the community clubhouse recreational area, pool, tennis courts, and playground! The home is in close proximity to all your Wesley Chapel and New Tampa retail, medical, and school services. Currently Zoned for Wiregrass Elementary, John Long Middle School, and Wiregrass High School. All kitchen appliances included as well as a built in microwave. Laundry closet features hook ups for a side by side washer and dryer, and a brand new water heater installed for efficiency. Monthly rent is $1,900 and first, last, and security is required ($5,700.00 total). Application fee is $85 per adult 18+ years or older, and a full background, credit, and income verification will be verified. Household income requirements are at minimum 3 times the monthly rent and required good credit history with no evictions. Call today to schedule a viewing of this beautiful Meadow Pointe townhome!
Listing Agent
BINGHAM REALTY INC Brokerage Phone: 813-788-2759 License #700275 Listed on: 11/19/2025
Townhouse Details
Home Type
- Townhome
Est. Annual Taxes
- $4,263
Year Built
- Built in 2003
Lot Details
- 1,490 Sq Ft Lot
- Street terminates at a dead end
- Partially Fenced Property
Home Design
- Bi-Level Home
Interior Spaces
- 1,306 Sq Ft Home
- Cathedral Ceiling
- Ceiling Fan
- Blinds
- Entrance Foyer
- Living Room
- Inside Utility
- Laundry in unit
- Security Gate
Kitchen
- Range
- Microwave
- Dishwasher
Flooring
- Carpet
- Concrete
- Ceramic Tile
Bedrooms and Bathrooms
- 3 Bedrooms
- Walk-In Closet
Parking
- Common or Shared Parking
- Assigned Parking
Outdoor Features
- Covered Patio or Porch
- Outdoor Storage
Schools
- Wiregrass Elementary School
- John Long Middle School
- Wiregrass Ranch High School
Utilities
- Central Heating and Cooling System
- High Speed Internet
- Cable TV Available
Listing and Financial Details
- Residential Lease
- Security Deposit $1,900
- Property Available on 11/20/25
- Tenant pays for carpet cleaning fee, cleaning fee
- The owner pays for grounds care, recreational, trash collection, water
- 12-Month Minimum Lease Term
- $85 Application Fee
- Assessor Parcel Number 20-26-33-0160-00800-0070
Community Details
Overview
- Property has a Home Owners Association
- Wise Property Management Association, Phone Number (813) 968-5665
- Meadow Pointe Prcl 16 Unit 3A Subdivision
- The community has rules related to vehicle restrictions
Recreation
- Tennis Courts
- Community Basketball Court
- Community Playground
- Fitness Center
- Community Pool
Pet Policy
- Small pets allowed
Additional Features
- Clubhouse
- Gated Community
Map
Source: Stellar MLS
MLS Number: TB8449829
APN: 33-26-20-0160-00800-0070
- 1325 Lyonshire Dr
- 1247 Kennewick Ct
- 1409 Sedgwick Dr
- 30153 Wellesley Way
- 1415 Sedgwick Dr
- 30134 Barnaby Ln
- 30119 Wellesley Way Unit 1
- 1429 Sedgwick Dr
- 1231 Charlesworth Dr
- 1252 Costa Mesa Dr
- 1211 Haddington Way
- 1046 Tullamore Dr Unit 3B
- 1256 Redondo Way
- 1311 Godavari Way
- 1042 Sleepy Oak Dr
- 1140 Hillhurst Dr
- 1214 Godavari Way
- 30434 Colehaven Ct
- 1231 Godavari Way Unit 101
- 1231 Godavari Way Unit 103
- 1238 Beckenham Way
- 1325 Lyonshire Dr
- 30138 Wellesley Way
- 1244 Standridge Dr
- 1231 Charlesworth Dr
- 1040 Sleepy Oak Dr
- 1110 Sleepy Oak Dr
- 1140 Hillhurst Dr
- 1138 Hillhurst Dr
- 1214 Godavari Way
- 29916 Alta Vita Ln
- 30533 Lettingwell Cir
- 30252 Ingalls Ct
- 10319 Stallion Fields Way
- 1930 Grenville Ct
- 29731 Morwen Place
- 20509 Carolina Cherry Ct
- 29812 Morningmist Dr
- 29806 Morningmist Dr
- 1424 Firewheel Dr
