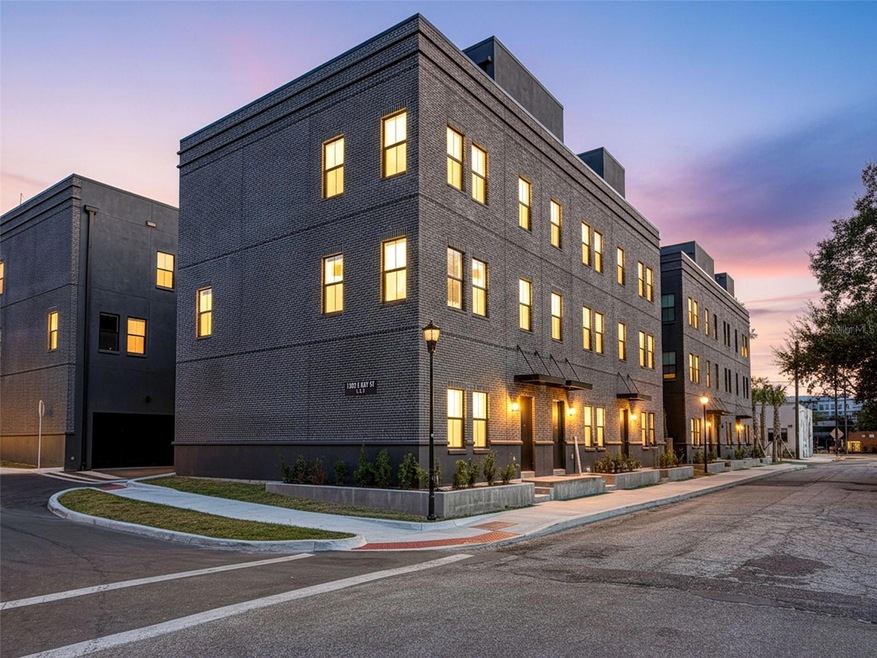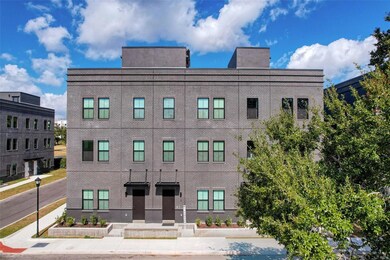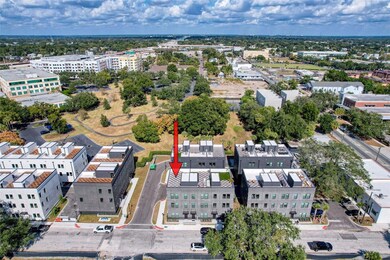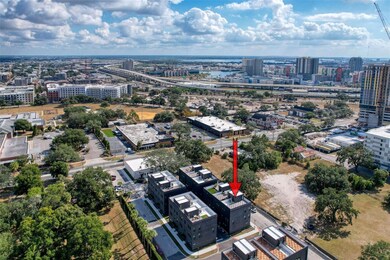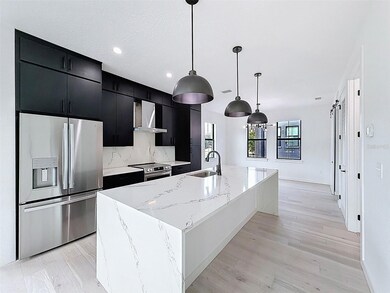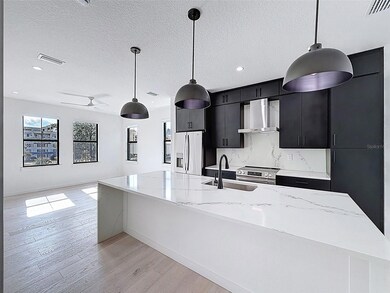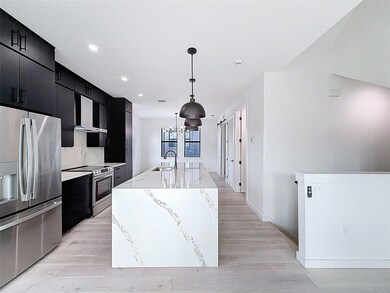1302 E Kay St Unit 1 Tampa, FL 33602
Ybor City NeighborhoodHighlights
- New Construction
- 2 Car Attached Garage
- Walk-In Closet
- Family Room Off Kitchen
- Eat-In Kitchen
- Living Room
About This Home
Experience modern Tampa living in this newly built, industrial-chic townhome just minutes from Downtown, Channelside, and Water Street. With over 2,100 sq ft, this home features soaring ceilings, contemporary finishes, a private 2-car garage, and plenty of street parking.
The layout includes a first-floor ensuite bedroom, an open loft-style living area with a sleek modern kitchen and oversized island, and a spacious primary suite upstairs. The highlight of this property is the huge rooftop deck with stunning panoramic views of downtown Tampa, perfect for relaxing or entertaining. Located steps from the Gas Worx redevelopment, you’ll be surrounded by brand-new restaurants, retail, residential, and office spaces transforming the area into one of Tampa’s most exciting new districts. Enjoy unbeatable convenience with quick access to top restaurants, nightlife, Amalie Arena, Sparkman Wharf, and the Riverwalk. Brand-new, modern, and in the center of it all.
Listing Agent
EXP REALTY LLC Brokerage Phone: 888-883-8509 License #3524836 Listed on: 11/18/2025

Townhouse Details
Home Type
- Townhome
Year Built
- Built in 2024 | New Construction
Lot Details
- 835 Sq Ft Lot
Parking
- 2 Car Attached Garage
- Ground Level Parking
- Rear-Facing Garage
- Open Parking
Home Design
- Tri-Level Property
Interior Spaces
- 2,104 Sq Ft Home
- Ceiling Fan
- Family Room Off Kitchen
- Living Room
Kitchen
- Eat-In Kitchen
- Range
- Microwave
- Dishwasher
- Disposal
Bedrooms and Bathrooms
- 3 Bedrooms
- Primary Bedroom Upstairs
- Walk-In Closet
Laundry
- Laundry Room
- Dryer
- Washer
Utilities
- Central Air
- Heating Available
- Thermostat
- Electric Water Heater
Listing and Financial Details
- Residential Lease
- Property Available on 11/18/25
- The owner pays for grounds care, sewer, trash collection, water
- $50 Application Fee
- Assessor Parcel Number A-13-29-18-D3P-000000-00035.0
Community Details
Overview
- Property has a Home Owners Association
- Home River Group Association, Phone Number (813) 600-5090
- Canvas Tpa Twnhms Ph 1 Subdivision
Pet Policy
- Pet Deposit $300
- 2 Pets Allowed
- Medium pets allowed
Map
Source: Stellar MLS
MLS Number: TB8449389
- 1218 E Kay St Unit 26
- 1218 E Kay St Unit 10
- 1218 E Kay St Unit 24
- 1218 E Kay St Unit 28
- 1218 E Kay St Unit 21
- 1218 E Kay St Unit 12
- 1218 E Kay St Unit 15
- 1905 N Taliaferro Ave Unit 1
- 2010 N Lamar Ave
- 1501 N Morgan St Unit 5
- 803 E Palm Ave
- 1527 N Morgan St
- 1529 N Morgan St
- 409 E Oak Ave Unit 9
- 2804 N Morgan St
- 2308 N Morgan St
- 1120 E Kennedy Blvd Unit 318
- 1120 E Kennedy Blvd Unit 619
- 1120 E Kennedy Blvd Unit 724
- 1120 E Kennedy Blvd Unit 1210
- 1102 Ray Charles Blvd
- 1251 Ray Charles Blvd
- 1150 Hank Ballard St
- 1101 Ray Charles Blvd
- 921 N Central Ave
- 1908 N Mitchell Ave
- 1720 Nick Nuccio Pkwy
- 801 E 3rd Ave Unit 2
- 913 E 11th Ave Unit A
- 1212 E 7th Ave
- 1120 E Twiggs St
- 1907 N Morgan St Unit A
- 1115 E Twiggs St
- 601 N 12th St
- 617 N 12th St Unit ID1312554P
- 617 N 12th St Unit ID1313904P
- 617 N 12th St Unit ID1313931P
- 617 N 12th St Unit ID1312526P
- 301 E Palm Ave Unit B
- 923 E 12th Ave Unit A
