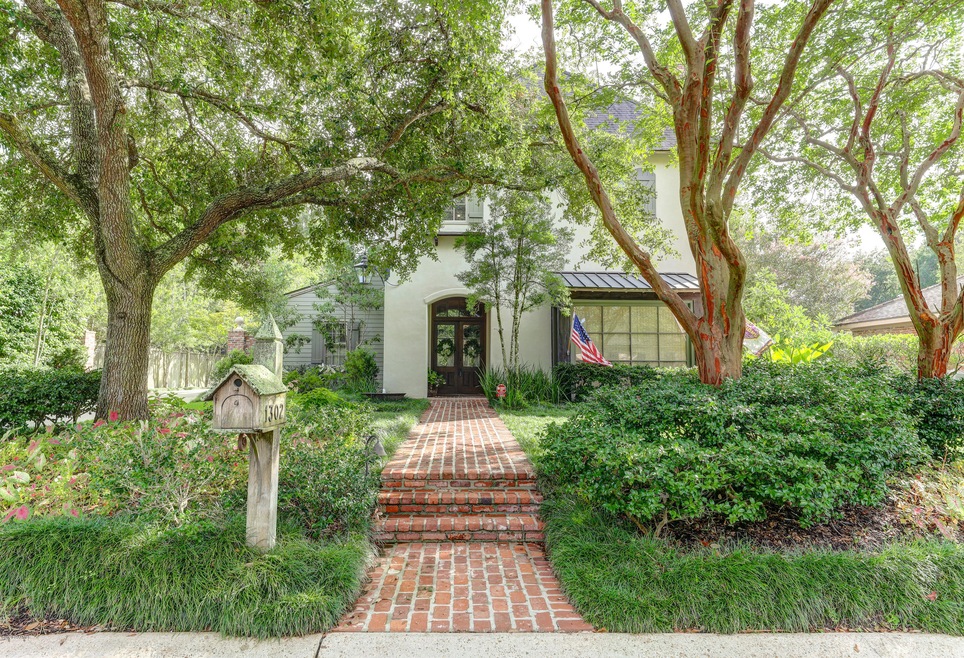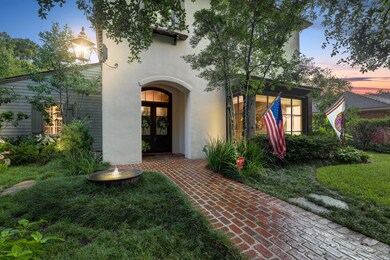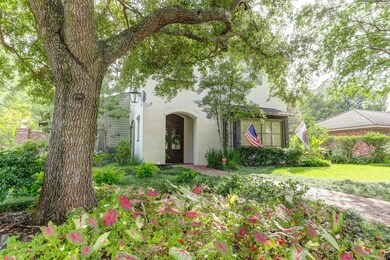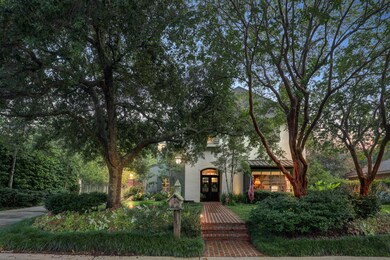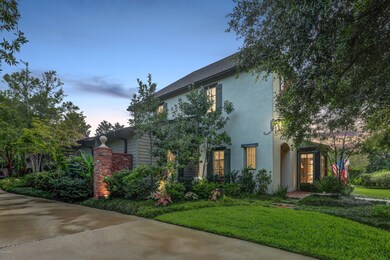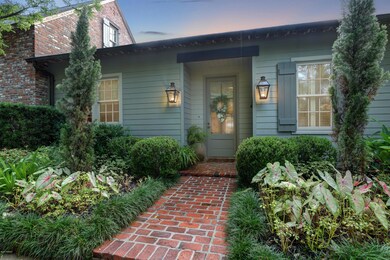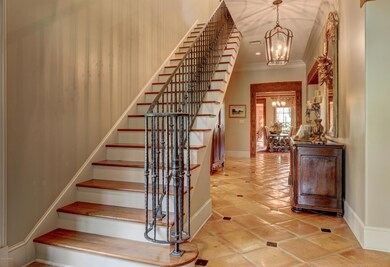
1302 Greenbriar Rd Lafayette, LA 70503
Greenbriar NeighborhoodHighlights
- In Ground Pool
- Freestanding Bathtub
- Outdoor Kitchen
- Woodvale Elementary School Rated A-
- Wood Flooring
- Mediterranean Architecture
About This Home
As of May 2023A rare and wonderful find.This beautiful home located in one of Lafayette's most desired areas was designed by architect Kevin Gossen. Stunning finishes include long leaf pine floors, solid cypress cabinets, antique beams, wood ceilings and Saltillo tile floors and counter tops. Chef's kitchen features a large 6 burner cooktop, wall ovens, microwave and a subzero refrigerator freezer. Adjacent is a large walk-in pantry and laundry room. Master bedroom suite features a large walk-in closet with center island. The bath has a walk-in shower and jacuzzi tub. Spacious family room and open dining room make entertaining effortless. Downstairs you'll also find a separate home office and a charming keeping room overlooking the pool and patio. Upstairs includes two bedrooms with a lovely Hollywood bathroom, as well as another large en suite bedroom with private bath. Above the double garage and golf cart storage area is a multi-purpose game room with full bath and walk-in cedar lined closets.
The outside oasis centers around a gunite pool with triple fountains and brick decking. Outdoor kitchen and covered patio adds to the fun and beauty of this complete entertainment area. Lots of outdoor lighting makes this home warm and inviting long after the sun has set. The entire property has been meticulously maintained and is beautifully landscaped with native Louisiana plants and mature trees.
Last Agent to Sell the Property
Coldwell Banker Trahan Real Estate Group License #77024 Listed on: 07/23/2020

Home Details
Home Type
- Single Family
Est. Annual Taxes
- $11,542
Lot Details
- 0.37 Acre Lot
- Lot Dimensions are 87 x 187.5
- Wood Fence
- Brick Fence
- Sprinkler System
Home Design
- Mediterranean Architecture
- Brick Exterior Construction
- Slab Foundation
- Composition Roof
- Wood Siding
- HardiePlank Type
- Stucco
Interior Spaces
- 5,094 Sq Ft Home
- 2-Story Property
- Built-In Features
- Built-In Desk
- Bookcases
- Crown Molding
- Beamed Ceilings
- High Ceiling
- Ceiling Fan
- Fireplace Features Masonry
- Double Pane Windows
- Window Treatments
- Wood Frame Window
- Home Office
- Game Room
Kitchen
- Walk-In Pantry
- Oven
- Gas Cooktop
- Stove
- Microwave
- Ice Maker
- Dishwasher
- Kitchen Island
- Tile Countertops
- Disposal
Flooring
- Wood
- Carpet
- Tile
Bedrooms and Bathrooms
- 4 Bedrooms
- Walk-In Closet
- Double Vanity
- Freestanding Bathtub
- Soaking Tub
- Multiple Shower Heads
- Separate Shower
Laundry
- Dryer
- Washer
Home Security
- Burglar Security System
- Fire and Smoke Detector
Parking
- Garage
- Garage Door Opener
Pool
- In Ground Pool
- Gunite Pool
Outdoor Features
- Covered patio or porch
- Outdoor Kitchen
- Outdoor Speakers
- Exterior Lighting
Schools
- Woodvale Elementary School
- L J Alleman Middle School
- Lafayette High School
Utilities
- Forced Air Zoned Heating and Cooling System
- Heating System Uses Natural Gas
- Cable TV Available
Community Details
- Greenbriar Estates Subdivision
Listing and Financial Details
- Tax Lot Plot A
Ownership History
Purchase Details
Home Financials for this Owner
Home Financials are based on the most recent Mortgage that was taken out on this home.Purchase Details
Home Financials for this Owner
Home Financials are based on the most recent Mortgage that was taken out on this home.Similar Homes in Lafayette, LA
Home Values in the Area
Average Home Value in this Area
Purchase History
| Date | Type | Sale Price | Title Company |
|---|---|---|---|
| Deed | $1,460,000 | None Listed On Document | |
| Cash Sale Deed | $1,200,000 | None Available |
Mortgage History
| Date | Status | Loan Amount | Loan Type |
|---|---|---|---|
| Open | $726,200 | New Conventional | |
| Previous Owner | $510,400 | New Conventional |
Property History
| Date | Event | Price | Change | Sq Ft Price |
|---|---|---|---|---|
| 05/05/2023 05/05/23 | Sold | -- | -- | -- |
| 04/06/2023 04/06/23 | Pending | -- | -- | -- |
| 04/04/2023 04/04/23 | For Sale | $1,490,000 | +2.8% | $293 / Sq Ft |
| 12/17/2020 12/17/20 | Sold | -- | -- | -- |
| 11/07/2020 11/07/20 | Pending | -- | -- | -- |
| 07/23/2020 07/23/20 | For Sale | $1,450,000 | -- | $285 / Sq Ft |
Tax History Compared to Growth
Tax History
| Year | Tax Paid | Tax Assessment Tax Assessment Total Assessment is a certain percentage of the fair market value that is determined by local assessors to be the total taxable value of land and additions on the property. | Land | Improvement |
|---|---|---|---|---|
| 2024 | $11,542 | $115,892 | $13,033 | $102,859 |
| 2023 | $11,542 | $103,159 | $13,033 | $90,126 |
| 2022 | $10,794 | $103,159 | $13,033 | $90,126 |
| 2021 | $10,830 | $103,159 | $13,033 | $90,126 |
| 2020 | $6,961 | $66,529 | $10,618 | $55,911 |
| 2019 | $4,865 | $66,529 | $10,618 | $55,911 |
| 2018 | $6,157 | $66,529 | $10,618 | $55,911 |
| 2017 | $6,150 | $66,529 | $10,618 | $55,911 |
| 2015 | $5,463 | $59,839 | $18,000 | $41,839 |
| 2013 | -- | $59,840 | $18,000 | $41,840 |
Agents Affiliated with this Home
-

Seller's Agent in 2023
Arla Slaughter
Compass
(337) 344-5263
9 in this area
277 Total Sales
-
J
Buyer's Agent in 2023
Jeannie DelGreco
Keller Williams Realty Acadiana
(337) 356-6303
3 in this area
113 Total Sales
-
M
Seller's Agent in 2020
Melissa White
Coldwell Banker Trahan Real Estate Group
(337) 288-1313
4 in this area
27 Total Sales
Map
Source: REALTOR® Association of Acadiana
MLS Number: 20006466
APN: 6030451
- 109 Canterbury Rd
- 1022 Roselawn Dr
- 201 Canterbury Rd
- 315 Kings Rd
- 106 Ducharme Ct
- 103 Shannon Rd
- 105 Red Brick Cir
- 210 Brushwood Dr
- 207 Acacia Dr
- 404 Robinhood Cir
- 504 W Bayou Pkwy
- 155 Shannon Rd
- 153 Acacia Dr
- 4 Eureka Plantation Rd Unit A
- 421 Lippi Blvd
- 501 Brentwood Blvd
- 301 Oakleaf Dr
- 421 Karen Dr
- 500 Brentwood Blvd
- 436 Brentwood Blvd
