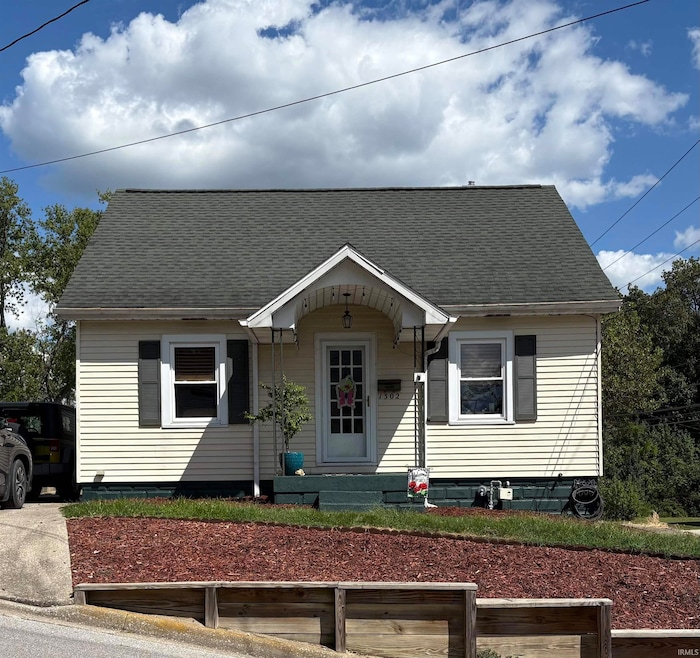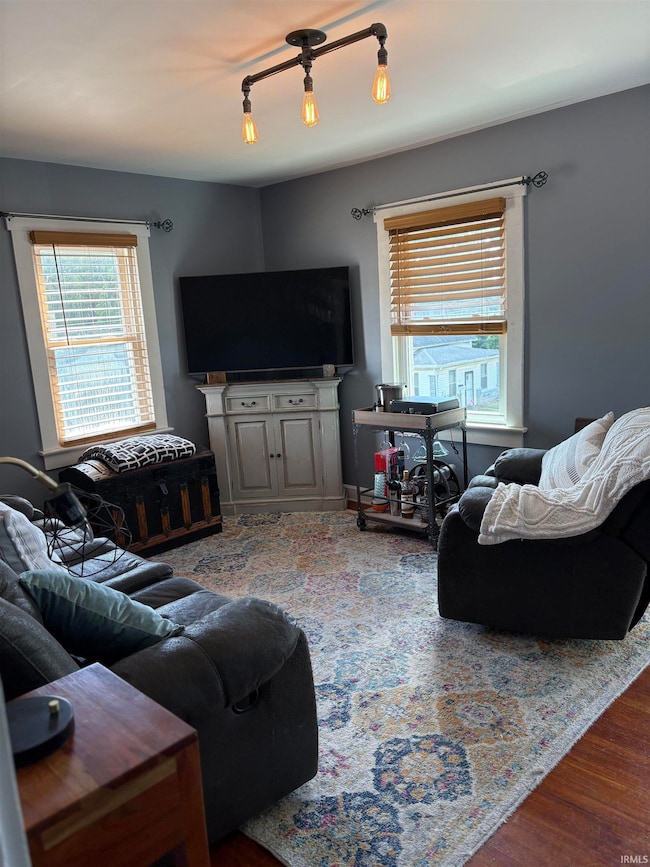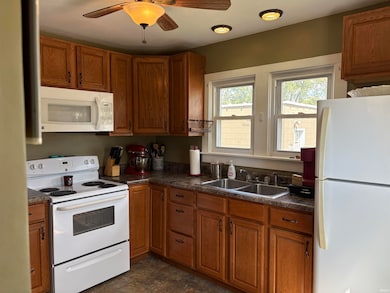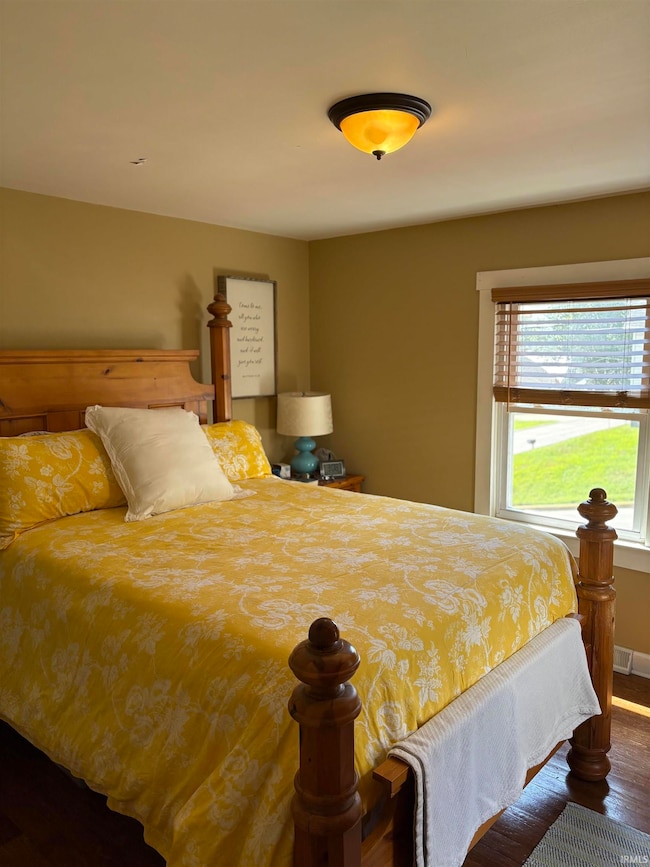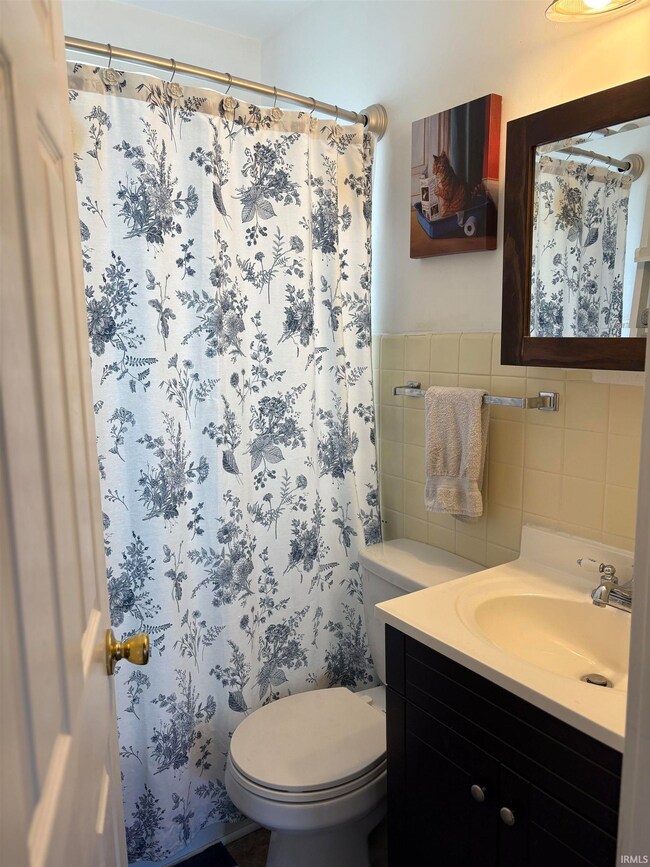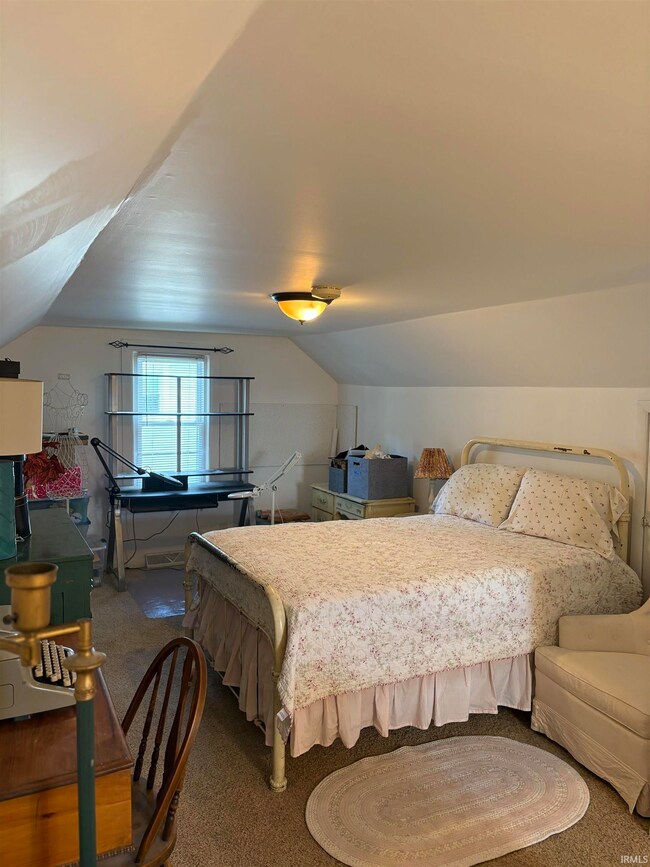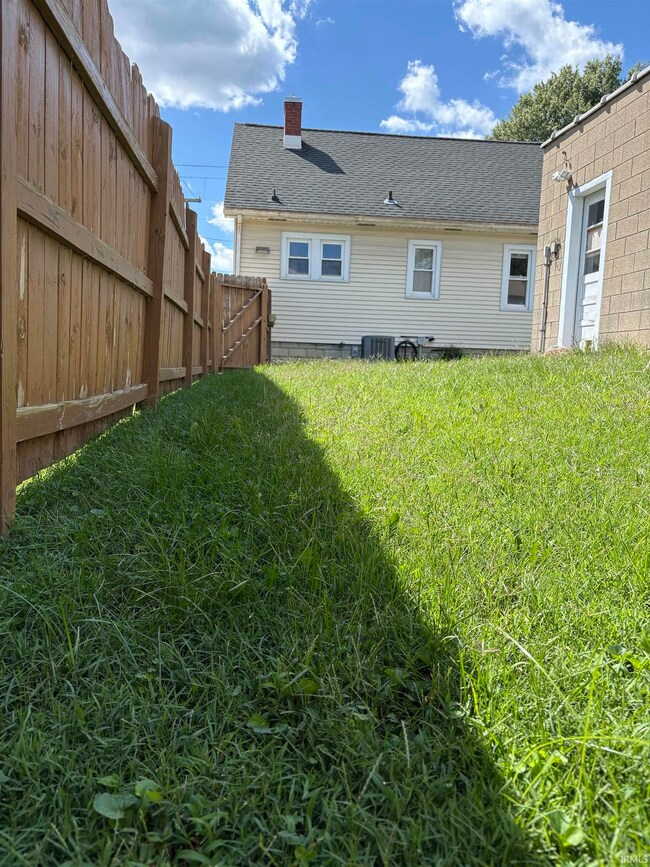1302 Greene St Jasper, IN 47546
Estimated payment $936/month
Total Views
16,099
3
Beds
1.5
Baths
779
Sq Ft
$205
Price per Sq Ft
Highlights
- 3 Car Detached Garage
- Jasper High School Rated A-
- Central Air
About This Home
This well-kept 3 bedroom, 1.5 bath home that combines comfort, function, and plenty of storage. Step inside to find a warm and inviting living space with great natural light. The full basement offers endless potential—whether you’re looking for extra living space or plenty of storage. Car enthusiasts, hobbyists, or anyone in need of extra space will appreciate the 21x32 detached garage, providing room for vehicles, tools, and projects.
Home Details
Home Type
- Single Family
Est. Annual Taxes
- $1,125
Year Built
- Built in 1939
Lot Details
- 4,922 Sq Ft Lot
- Lot Dimensions are 50x99
- Irregular Lot
Parking
- 3 Car Detached Garage
- Off-Street Parking
Home Design
- Vinyl Construction Material
Interior Spaces
- 2-Story Property
Bedrooms and Bathrooms
- 3 Bedrooms
Basement
- Basement Fills Entire Space Under The House
- 1 Bathroom in Basement
Schools
- Jasper Elementary School
- Greater Jasper Cons Schools Middle School
- Greater Jasper Cons Schools High School
Utilities
- Central Air
- Heating System Uses Gas
Listing and Financial Details
- Assessor Parcel Number 19-06-25-302-440.000-002
Map
Create a Home Valuation Report for This Property
The Home Valuation Report is an in-depth analysis detailing your home's value as well as a comparison with similar homes in the area
Home Values in the Area
Average Home Value in this Area
Tax History
| Year | Tax Paid | Tax Assessment Tax Assessment Total Assessment is a certain percentage of the fair market value that is determined by local assessors to be the total taxable value of land and additions on the property. | Land | Improvement |
|---|---|---|---|---|
| 2024 | $1,125 | $128,600 | $12,300 | $116,300 |
| 2023 | $1,100 | $130,300 | $12,300 | $118,000 |
| 2022 | $779 | $100,700 | $8,100 | $92,600 |
| 2021 | $619 | $88,200 | $7,700 | $80,500 |
| 2020 | $587 | $86,200 | $7,400 | $78,800 |
| 2019 | $482 | $79,900 | $7,400 | $72,500 |
| 2018 | $371 | $69,800 | $7,400 | $62,400 |
| 2017 | $355 | $67,600 | $7,400 | $60,200 |
| 2016 | $356 | $67,600 | $7,400 | $60,200 |
| 2014 | $351 | $70,100 | $7,400 | $62,700 |
Source: Public Records
Property History
| Date | Event | Price | List to Sale | Price per Sq Ft | Prior Sale |
|---|---|---|---|---|---|
| 09/30/2025 09/30/25 | Pending | -- | -- | -- | |
| 08/26/2025 08/26/25 | For Sale | $159,900 | +109.0% | $205 / Sq Ft | |
| 10/05/2012 10/05/12 | Sold | $76,500 | -10.0% | $74 / Sq Ft | View Prior Sale |
| 09/10/2012 09/10/12 | Pending | -- | -- | -- | |
| 05/09/2012 05/09/12 | For Sale | $85,000 | -- | $82 / Sq Ft |
Source: Indiana Regional MLS
Purchase History
| Date | Type | Sale Price | Title Company |
|---|---|---|---|
| Warranty Deed | -- | None Available | |
| Warranty Deed | $40,000 | The Title Co | |
| Warranty Deed | $62,900 | Feiwell & Hannoy | |
| Sheriffs Deed | $62,900 | None Available | |
| Warranty Deed | $75,000 | -- |
Source: Public Records
Mortgage History
| Date | Status | Loan Amount | Loan Type |
|---|---|---|---|
| Open | $61,200 | New Conventional |
Source: Public Records
Source: Indiana Regional MLS
MLS Number: 202534429
APN: 19-06-25-302-440.000-002
Nearby Homes
- 1339 Greene St
- 1433 Greene St
- 326 E 9th St
- 1514 Dewey St
- 1010 Main St
- 210 E 15th St
- 1414 Main St
- 1331 Newton St
- 0 E State Road 164 Unit 202444640
- 410 Riverside Dr
- 530 2nd Ave
- 974 Macarthur St
- 206 Schnell Ln
- 1266 2nd Ave
- Jefferson St St
- 541 Genevieve Ave
- 2526 Birk Dr
- 425 Schuetter Rd
- 1893 Emily St
- 402 E 26th St
