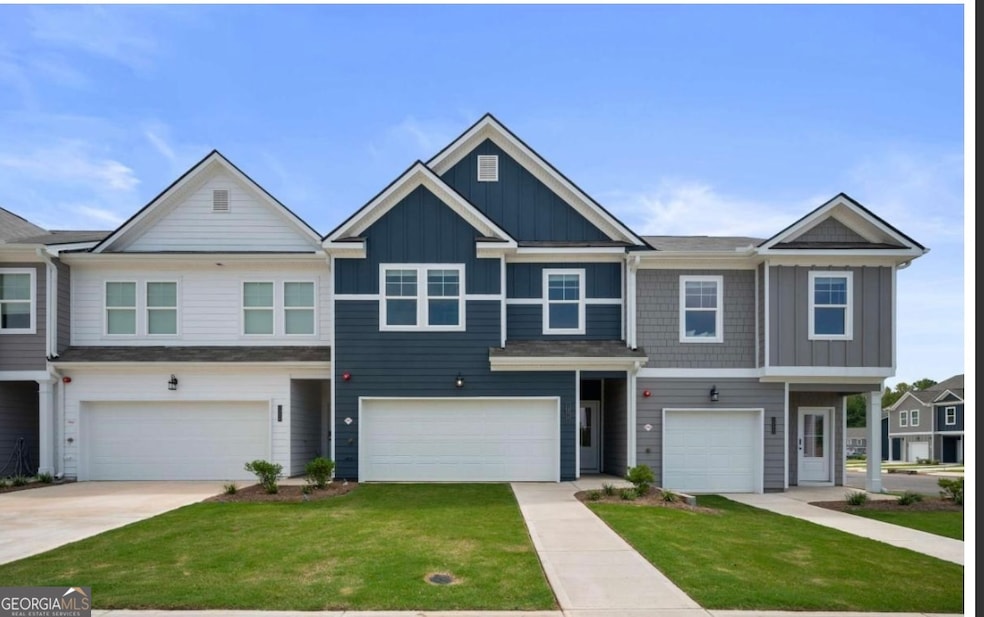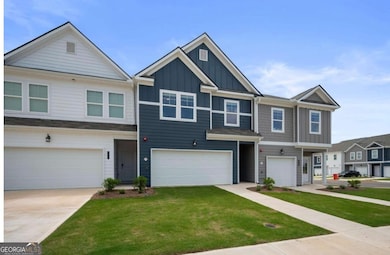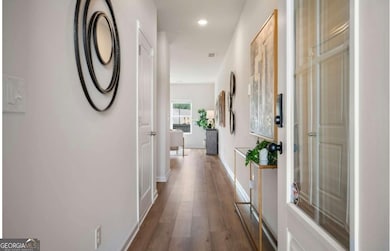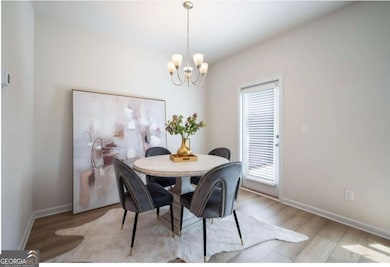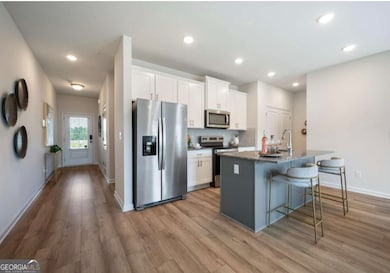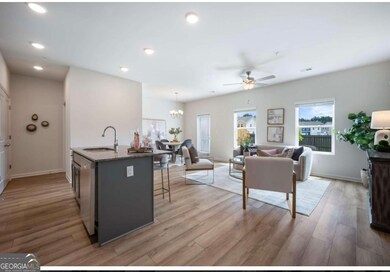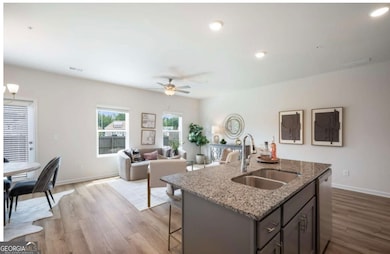1302 Harmony Ridge Ct Jonesboro, GA 30238
Estimated payment $1,930/month
Highlights
- New Construction
- Vaulted Ceiling
- Double Vanity
- Contemporary Architecture
- Community Pool
- Park
About This Home
NEW CONSTRUCTION - AWESOME Rosedale THAT FEELS LIKE A SINGLE FAMiLY HOME:: Welcome to The retreat at Walden Park - One of Rockhaven Homes' Newest Communities! Experience the perfect blend of affordable luxury in this beautifully designed neighborhood. Introducing the Rosedale Floorplan, offering a thoughtfully designed living space. This stunning home features modern upgrades and a contemporary open-concept layout. The gourmet kitchen boasts granite countertops, stainless steel appliances, and elegant 42-inch white cabinets with crown molding. Enjoy the convenience of keyless entry, 2" wood-faux blinds throughout, and the latest in smart home technology. Upstairs, the luxurious owner's suite offers tray ceilings, a spa-LIKE bath with an oversized shower, a separate water closet with a window, and a huge walk-in closet. Two additional generously sized bedrooms feature vaulted ceilings, ample natural light, and spacious closets. A Two- Car Garage with automatic door openers adds extra convenience. Located in The Retreat at Walden Park, residents enjoy resort-style amenities, including a swimming pool, cabana, playground, dog park, and scenic walking trails. Plus, with easy access to shopping, dining, and major highways (I-75 & I-285), commuting is a breeze. Don't miss your chance to be one of the first to call Walden Park home! Schedule your tour today before it's too late! APPROX MOVE IN - DEC/JAN!!!
Townhouse Details
Home Type
- Townhome
Est. Annual Taxes
- $398
Year Built
- Built in 2025 | New Construction
Parking
- Garage
Home Design
- Contemporary Architecture
- Concrete Roof
- Concrete Siding
Interior Spaces
- 2-Story Property
- Vaulted Ceiling
- Carpet
- Laundry on upper level
Kitchen
- Microwave
- Dishwasher
Bedrooms and Bathrooms
- 3 Bedrooms
- Double Vanity
Schools
- Brown Elementary School
- Mundys Mill Middle School
- Mundys Mill High School
Utilities
- Central Heating and Cooling System
Community Details
Overview
- Property has a Home Owners Association
- $1,440 Initiation Fee
- Association fees include ground maintenance, swimming
- Walden Park Subdivision
Recreation
- Community Pool
- Park
Map
Home Values in the Area
Average Home Value in this Area
Property History
| Date | Event | Price | List to Sale | Price per Sq Ft |
|---|---|---|---|---|
| 11/14/2025 11/14/25 | Pending | -- | -- | -- |
| 11/13/2025 11/13/25 | For Sale | $359,990 | -- | -- |
Source: Georgia MLS
MLS Number: 10644071
- 1256 Riverstone Rd
- 1274 Riverstone Rd
- 1352 Riverstone Rd Unit 104
- 1364 Riverstone Rd Unit 99
- 1366 Riverstone Rd Unit 98
- 1362 Riverstone Rd Unit LOT 100
- 1366 Riverstone Rd
- 1360 Riverstone Rd Unit LOT 101
- 1352 Riverstone Rd
- 1239 Riverstone Rd
- 1262 Riverstone Rd
- 1234 Riverstone Rd
- 1250 Riverstone Rd
- 1270 Meadowbrook Dr
- 1260 Meadowbrook Dr
- 1277 Meadowbrook Dr
- 1254 Meadowbrook Dr
- 1258 Meadowbrook Dr
- 1259 Meadowbrook Dr
