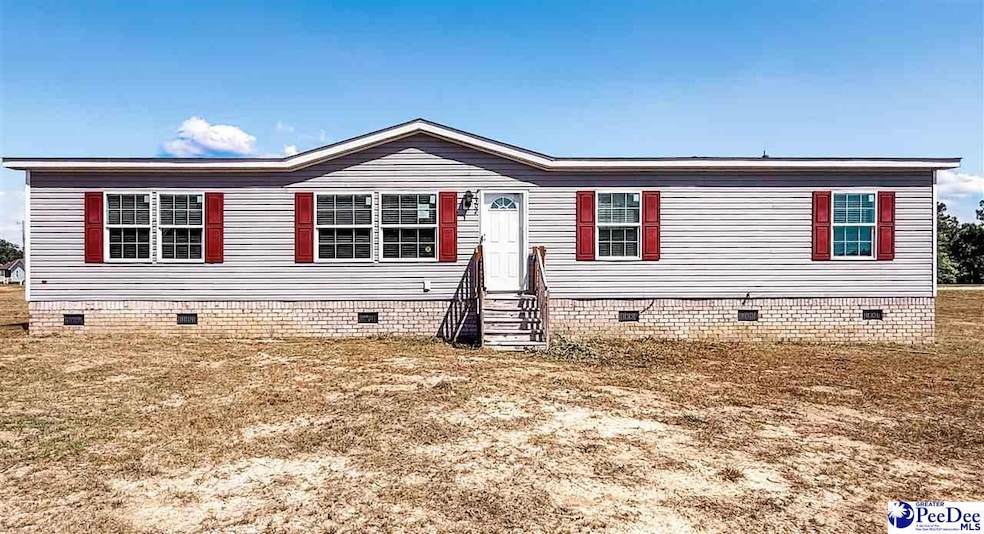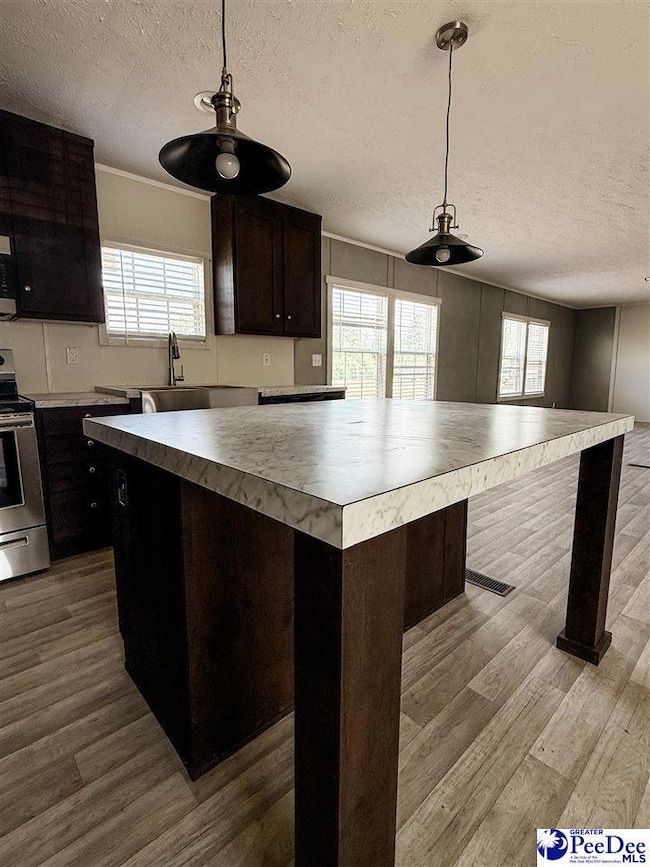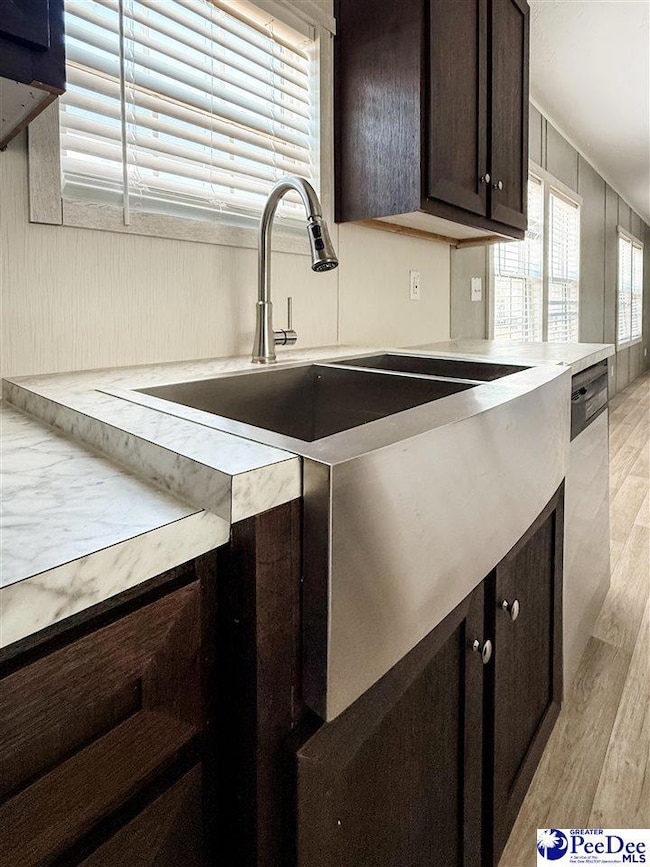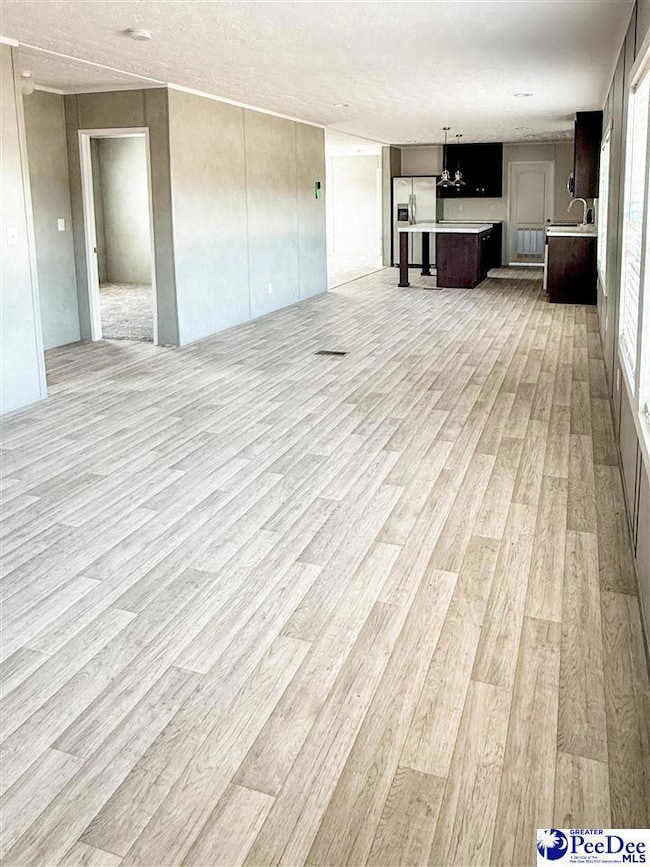1302 Helena Dr Dillon, SC 29536
Estimated payment $1,091/month
Highlights
- New Construction
- Central Heating and Cooling System
- Carpet
- Walk-In Closet
About This Home
Step into comfort and style with this newly constructed 3-bedroom, 2-bath manufactured home, offering contemporary living with quality craftsmanship throughout. Designed with functionality and comfort in mind, this home is perfect for first-time buyers, downsizers, or anyone looking for a low-maintenance, move-in-ready property. Enjoy an open-concept layout filled with natural light, featuring a spacious living area that flows seamlessly into the modern kitchen. The kitchen boasts brand-new stainless steel appliances, stylish cabinetry, a large island, and durable countertops—ideal for daily use and entertaining guests. The primary suite includes a full private bathroom and generous closet space, while two additional bedrooms provide flexibility for family, guests, or a home office. A second full bathroom offers convenience for the entire household. Built with energy efficiency and durability in mind, this new manufactured home includes up-to-date systems, high-quality finishes, and modern flooring throughout. Set on a clean, easy-to-maintain lot, the exterior offers room for outdoor living, parking, or even a garden. Why wait? Enjoy the benefits of new construction with the affordability and convenience of manufactured living. Schedule your showing today!
Property Details
Home Type
- Manufactured Home
Year Built
- Built in 2023 | New Construction
Lot Details
- 1 Acre Lot
Home Design
- Vinyl Siding
- Composition Shingle
Interior Spaces
- 1,680 Sq Ft Home
- Blinds
- Crawl Space
Kitchen
- Range
- Dishwasher
Flooring
- Carpet
- Vinyl
Bedrooms and Bathrooms
- 3 Bedrooms
- Walk-In Closet
- 2 Full Bathrooms
- Shower Only
Schools
- Dillon Elementary School
- Dillon Middle School
- Dillon High School
Utilities
- Central Heating and Cooling System
- Septic Tank
Community Details
- County Subdivision
Listing and Financial Details
- Assessor Parcel Number 0940000337
Map
Home Values in the Area
Average Home Value in this Area
Property History
| Date | Event | Price | List to Sale | Price per Sq Ft |
|---|---|---|---|---|
| 08/16/2025 08/16/25 | Price Changed | $175,000 | -6.4% | $104 / Sq Ft |
| 06/04/2025 06/04/25 | Price Changed | $187,000 | -4.1% | $111 / Sq Ft |
| 05/17/2025 05/17/25 | For Sale | $195,000 | -- | $116 / Sq Ft |
Source: Pee Dee REALTOR® Association
MLS Number: 20251867
- 2003 Shadowmoss Dr
- 0 Goings Dr
- Tbd Pee Dee Church Rd Unit LotWP001
- 1354 Garetster St
- 1526 S Carolina 57
- 1659 Highway 57 S
- 1127 Tynes St
- 1318 Helena Dr
- 1110 Highway 57 S
- 606 Curry St
- 2470 Pittman Ln
- 1400 E Harrison St
- 1408 E Jackson St
- 2002 Catalpa Dr
- 1213 E Washington St
- 0 E Main St Unit 20214184
- 1013 E Dargan St
- 0 E Hampton St
- 1007 E Main St
- 1201 Coker St
- 1602 Mcneil St
- 314 Mark Rd Unit 314R
- 315 Reid Ct Unit 315R
- 301 Reid Ct Unit 301RTO
- 301 Reid Ct Unit 301R
- 307 Reid Ct
- 305 Walker Ct Unit 305R
- 308 Mark Rd Unit 308R
- 306 Hovie Ct Unit 306R
- 307 Mark Unit 307R
- 806 Enterprise Rd
- 1702 Hazel St
- 1110 Victoria St
- 113 Rogers St
- 1829 Horne Camp Rd Unit 5
- 1829 Horne Camp Rd Unit 2
- 1241 S Highway 501
- 618 Hiawatha Rd Unit C
- 414 W 3rd St
- 68 Union Chapel Rd







