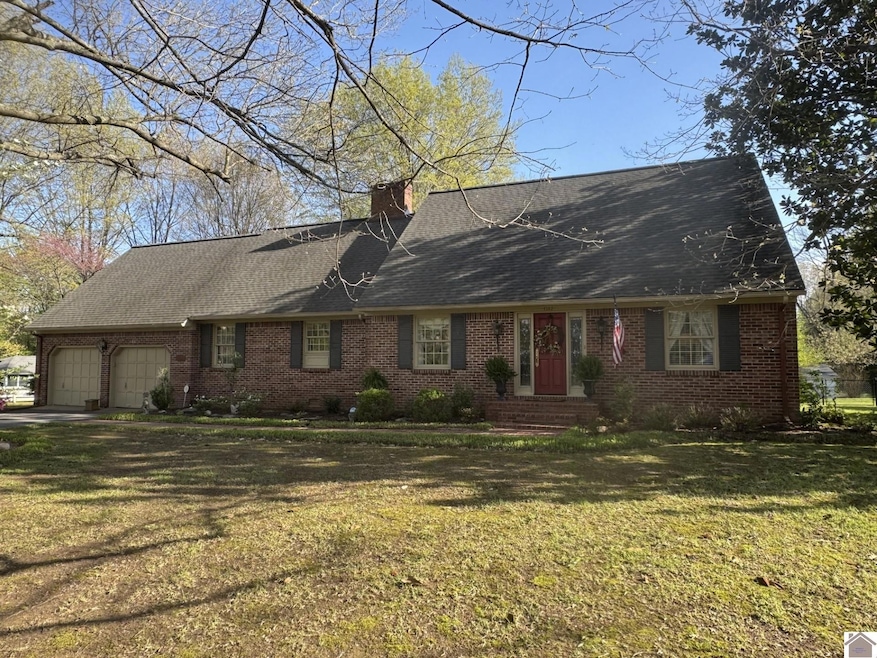
1302 High Contente Ct Mayfield, KY 42066
Highlights
- Deck
- Multiple Fireplaces
- Corner Lot
- Mayfield High School Rated A-
- Wood Flooring
- Formal Dining Room
About This Home
As of July 2025Don't miss this must-see home in the Golf Club Estates neighborhood of Mayfield, Ky ,walking distance of Mayfield Graves Country Club. One highlight of this three bedroom, two bath home is undoubtedly the beautiful kitchen remodeled by current owners and built for entertaining, gourmet cooking, and making memories. The kitchen also boasts stainless appliances, large island & dual fuel cooktop/oven.The timeless accents of this home, including historic wood beams and the beautiful brick create a cozy and welcoming atmosphere at every turn. A plethora of natural light coming from the main living and dining areas lead to an expansive outdoor living space. The large deck and paver patio are perfect for outside entertaining and to enjoy the outdoors with mature trees and a spacious lot over a 1⁄2 acre. Property also boasts nearly 1000 sq ft of walk-in floored attic space for storage /potential expansion. You don’t want to miss out on this classic home in this sought-after area of Mayfield!
Last Agent to Sell the Property
Acree & Associates License #214897 Listed on: 04/01/2025
Home Details
Home Type
- Single Family
Est. Annual Taxes
- $768
Year Built
- Built in 1966
Lot Details
- 0.64 Acre Lot
- Property fronts a highway
- Fenced Yard
- Corner Lot
- Landscaped with Trees
Home Design
- Brick Foundation
- Block Foundation
- Frame Construction
- Composition Shingle Roof
Interior Spaces
- 2,391 Sq Ft Home
- 2-Story Property
- Sheet Rock Walls or Ceilings
- Ceiling height of 9 feet or more
- Multiple Fireplaces
- Ventless Fireplace
- Flue
- Gas Log Fireplace
- Wood Frame Window
- Family Room with Fireplace
- Living Room with Fireplace
- Formal Dining Room
- Crawl Space
- Attic Floors
Kitchen
- Built-In Oven
- Dishwasher
- Disposal
Flooring
- Wood
- Tile
Bedrooms and Bathrooms
- 3 Bedrooms
- Walk-In Closet
- 2 Full Bathrooms
Laundry
- Laundry in Utility Room
- Washer and Dryer Hookup
Home Security
- Storm Windows
- Fire and Smoke Detector
Parking
- 2 Car Attached Garage
- Workshop in Garage
- Driveway
Outdoor Features
- Deck
- Patio
- Exterior Lighting
Location
- Property is near a golf course
Utilities
- Central Air
- Heating System Uses Gas
- Heating System Uses Natural Gas
- Electric Water Heater
Ownership History
Purchase Details
Home Financials for this Owner
Home Financials are based on the most recent Mortgage that was taken out on this home.Similar Homes in Mayfield, KY
Home Values in the Area
Average Home Value in this Area
Purchase History
| Date | Type | Sale Price | Title Company |
|---|---|---|---|
| Deed | $163,500 | -- |
Property History
| Date | Event | Price | Change | Sq Ft Price |
|---|---|---|---|---|
| 07/16/2025 07/16/25 | Sold | $300,000 | -2.9% | $125 / Sq Ft |
| 04/15/2025 04/15/25 | Price Changed | $309,000 | -3.1% | $129 / Sq Ft |
| 04/01/2025 04/01/25 | For Sale | $319,000 | +95.1% | $133 / Sq Ft |
| 06/24/2013 06/24/13 | Sold | $163,500 | -10.9% | $68 / Sq Ft |
| 05/26/2013 05/26/13 | Pending | -- | -- | -- |
| 04/03/2013 04/03/13 | For Sale | $183,500 | -- | $76 / Sq Ft |
Tax History Compared to Growth
Tax History
| Year | Tax Paid | Tax Assessment Tax Assessment Total Assessment is a certain percentage of the fair market value that is determined by local assessors to be the total taxable value of land and additions on the property. | Land | Improvement |
|---|---|---|---|---|
| 2024 | $768 | $220,000 | $220,000 | $0 |
| 2023 | $781 | $220,000 | $0 | $0 |
| 2022 | $595 | $163,500 | $0 | $0 |
| 2021 | $602 | $163,500 | $0 | $0 |
| 2020 | $607 | $163,500 | $0 | $0 |
| 2019 | $603 | $163,500 | $0 | $0 |
| 2018 | $603 | $163,500 | $0 | $0 |
| 2017 | $536 | $163,500 | $163,500 | $0 |
| 2016 | $536 | $163,500 | $0 | $0 |
| 2015 | $536 | $163,500 | $163,500 | $0 |
| 2013 | -- | $144,000 | $144,000 | $0 |
Agents Affiliated with this Home
-
D
Seller's Agent in 2025
Doris Shultz
Acree & Associates
-
D
Buyer's Agent in 2025
Debbie Hargrove
Barger Realty
-
N
Seller's Agent in 2013
Nancy Crick
Barger Realty
Map
Source: Western Kentucky Regional MLS
MLS Number: 131211
APN: 201.00.14.012.00
- 111 Campbell Ct
- 304 Canterbury Dr
- 0 W Broadway Unit 130454
- 1500 W Broadway
- 124 Arbor Crest Dr
- 826 Maple Ave
- 803 Maple Ave
- 1139 Augusta Dr
- 114 Golf Cart Dr
- 206 Golf Cart Dr
- 906 N 15th St
- Lots 15 & 16 Links Ln
- 0 Linwood Dr
- 0 Maple Ave
- Lot 62 Masters Dr
- Lot 60 Masters Dr
- Lot 43 Masters Dr
- Lot 42 Masters Dr
- Lot 40 & 41 Masters Dr
- Lot 39 Masters Dr






