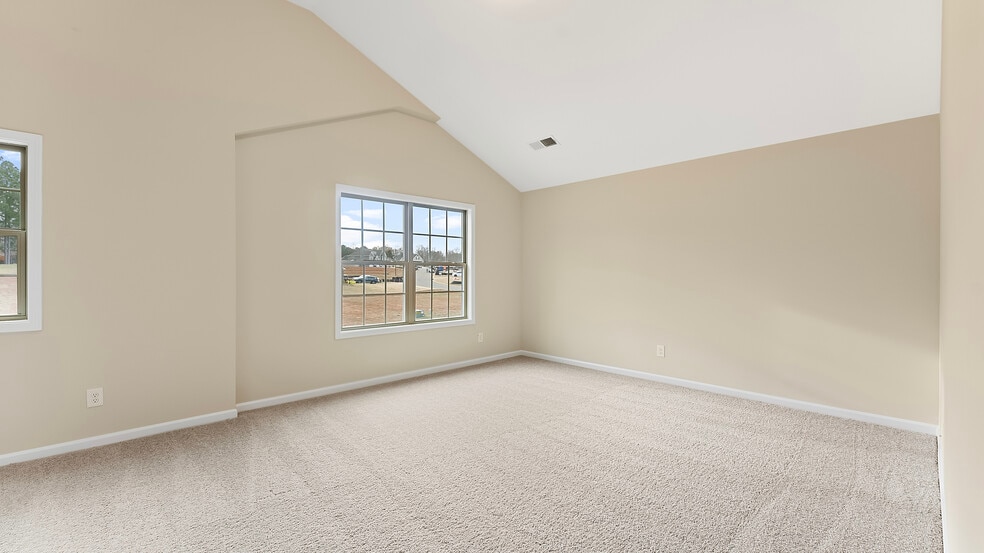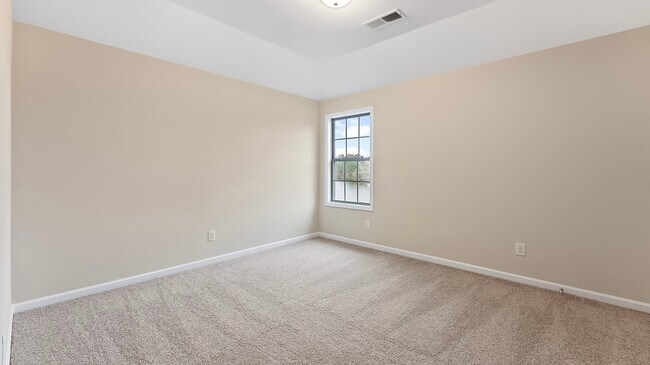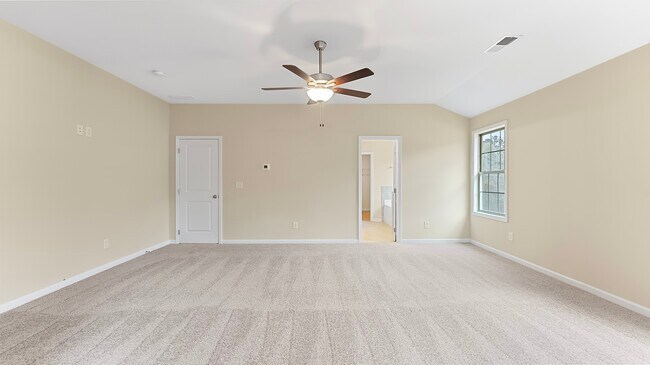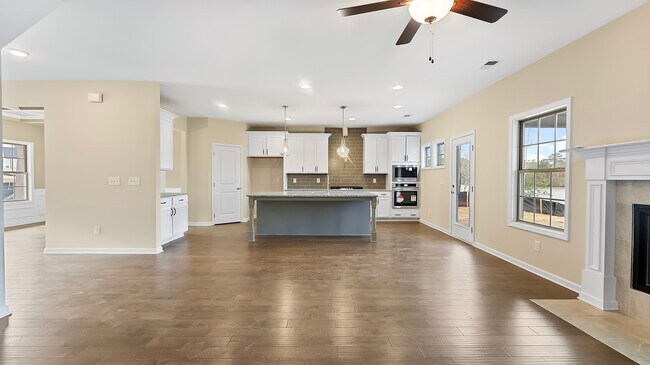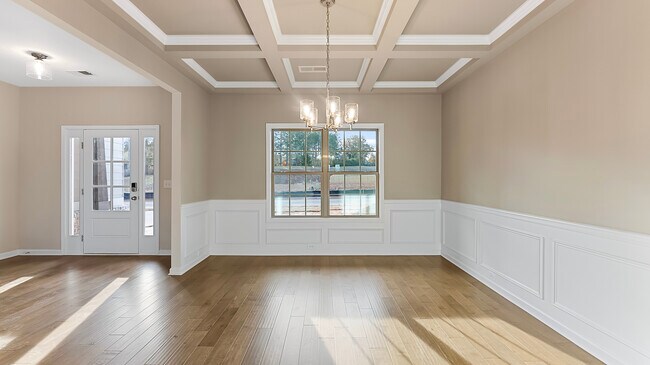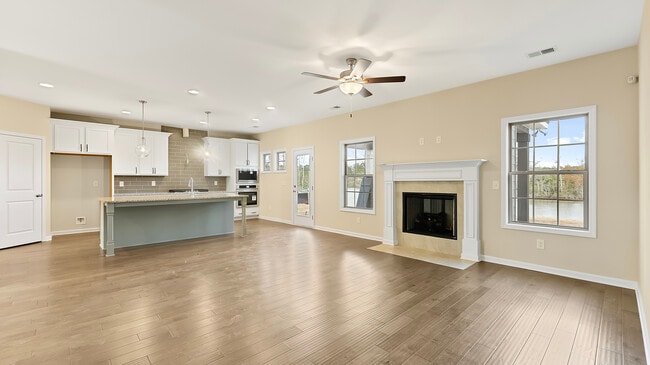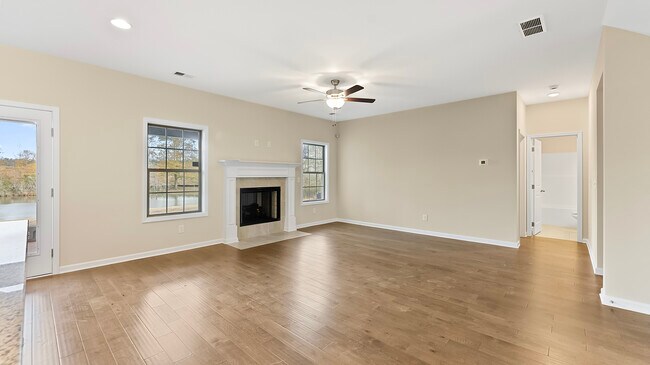
1302 Mcalpine Ridge Auburn, AL 36830
The Landings at Academy DriveEstimated payment $2,912/month
Highlights
- New Construction
- Outdoor Fireplace
- Cul-De-Sac
- Cary Woods Elementary School Rated A+
- Walk-In Pantry
- 2 Car Attached Garage
About This Home
This open-concept floorplan is filled with natural light. Entertain in the elegant formal dining room, then flow into the spacious great room with a cozy wood-burning fireplace. The kitchen features stylish cabinetry, luxury countertops, a tiled backsplash, top-of-the-line stainless steel appliances, a massive island for prep and dining, and a walk-in pantry for organized storage. The owner's entry includes a convenient drop zone to keep clutter at bay. A main-level 5th bedroom with full bath offers flexible living space. Upstairs, relax in the generously sized owner’s suite with a spa-like bath, including a garden tub, tiled shower, and a huge walk-in closet. Additional bedrooms offer ample closet space and are conveniently located near the laundry room and hall bath. Two-car garage and our signature Gameday Patio with outdoor fireplace create the perfect space for fall football—plus tons of Hughston Homes included features!
Builder Incentives
The builder is offering $3,000 in closing costs, contact them for more information.
Sales Office
| Monday - Friday |
9:00 AM - 4:00 PM
|
| Saturday |
12:00 PM - 5:00 PM
|
| Sunday |
1:00 PM - 5:00 PM
|
Home Details
Home Type
- Single Family
HOA Fees
- $33 Monthly HOA Fees
Parking
- 2 Car Attached Garage
- Front Facing Garage
Taxes
- No Special Tax
Home Design
- New Construction
Interior Spaces
- 2-Story Property
- Fireplace
- Laundry Room
Kitchen
- Walk-In Pantry
- Built-In Microwave
- Kitchen Island
Bedrooms and Bathrooms
- 5 Bedrooms
- Walk-In Closet
- 3 Full Bathrooms
- Soaking Tub
Additional Features
- Outdoor Fireplace
- Cul-De-Sac
- Central Air
Map
Other Move In Ready Homes in The Landings at Academy Drive
About the Builder
- The Landings at Academy Drive
- 1306 Mcalpine Ridge
- 1427 Ashford Ct
- 1429 Ashford Ct
- 1431 Ashford Ct
- 1018 Walker Gray Ct
- Bridgewater at Cary Creek - Benz Court
- 856 Asheton Dr Unit 43
- 849 Asheton Dr Unit 2
- 825 Asheton Dr Unit 4
- 868 Asheton Dr Unit 44
- 1358 Annalue Ridge Trail
- 2300 Dorsey St
- 0000 Airport Rd
- 0 Pepperell Pkwy Unit 178216
- Asheton Glenn
- 1027 E Glenn Ave Unit 101
- 1027 E Glenn Ave Unit 501
- 1027 E Glenn Ave Unit 106
- 1027 E Glenn Ave Unit 105
